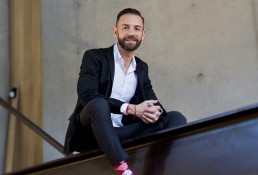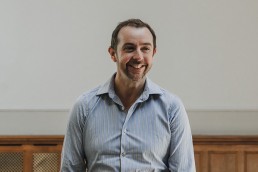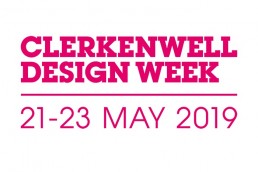INTERVIEW: Juan Carlos Rodriguez Artigas
Having relocated from working as Design Director in Rockwell Group’s Madrid office to heading up Wilson Associates’ newly established London studio, Juan Carlos Rodriguez Artigas and his team were tasked at the end of last year with creating the inaugural Eat Theatre for Sleep + Eat’s 2018 edition.
Taking inspiration from rooftop bars and restaurants Artigas took a moment to talk Sleeper through the design of the space, which hosted a series of discussions across the two-day show ranging from explorations of millennial F&B desires to the importance of an innovative beverage programme.
How did the space come to be?
When we were asked by (Sleep + Eat Brand Director) Mark Gordon to create the Eat Theatre we were briefed to create a venue with an original look, and something that doesn’t strictly resemble an auditorium. Back in May, during the amazing summer we had in London, I was wondering how we could do something special, and we have the good fortune of having a beautiful park in front of the office. Looking out I realised the event itself would be in November, when it was cold and gloomy, so we thought about what we could do to recreate this beautiful day within Olympia during the winter months. A rooftop bar and restaurant, which have become so popular recently, seemed like the perfect choice.
How were rooftop elements aesthetically incorporated here?
We tried to abstract all the elements a rooftop during summer has – blue skies, fairy lights, plants, and vibrant colours being the most obvious. We didn’t particularly want to convey this idea through outdoor furniture, because it obviously wasn’t going to rain indoors, so it’s a reinterpretation of the key elements as opposed to a recreation.
Were there any challenges in the design process?
We had a limited budget, but we had invaluable support from brands like Chelsom and Atlas Concorde on the products that appear within, which we envisioned as a win-win for everyone. But we also had to create something sustainable, as well as something that doesn’t leave any waste. It’s a great space for everyone involved to showcase their work, and the process was very collaborative.
How did the technical side of the venue, and its function as a trade-show installation, come into play?
There definitely had to be a stage and the required AV equipment, but we were able to incorporate this by not following the typical layout of a theatre. It also had to be a space for people to relax whilst they listened, so there was a balance to strike between keeping guests engaged and comfortable. We’re fortunate enough to be sat in the VIP venue here, but on most exhibition floors there are very few places to sit, so that also informed the space. It’s a speaking venue as much as it is a moment of respite. And having just watched people sit down in there over the last couple of days you see them feel how comfortable the chairs are or notice how much they like the lighting, so there’s also a showcase element to it as well.
Related Posts
14 November 2019
INTERVIEW: Nick Barton, CCO, edyn
21 May 2018
Ethimo collaborates with Thun and Rodriguez
27 January 2016




