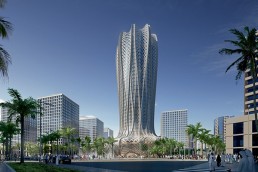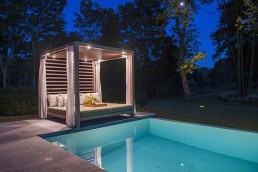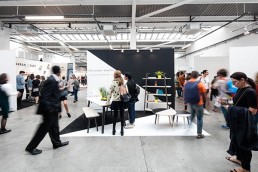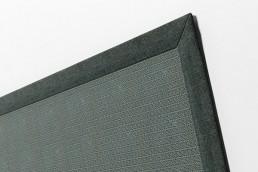ZHA unveils Lusail City masterplan
Zaha Hadid Architects has designed two projects for Al Alfia Holding, to be part of H.H. Sheikh Mohammed Bin Khalifa Al Thani’s Lusail City masterplan. The firm will now proceed to develop the first: a 38-storey, 200-key hotel and residential complex.
The hotel will follow Lusail City’s sustainability guidelines, and feature a filigreed mashrabiya façade to reduce solar gain. The formal composition of Hadid’s design has been inspired by the structure of the Desert Hyacinth; a flowering plant native to the landscapes and coastlines of the Arabian Gulf, with the building’s nine-pointed podium surrounding a central core defined by the interwoven fluid geometries of the hyacinth.
Fluidity is embedded within the region’s architectural heritage, with continuous calligraphic and geometric patterns adorning domes, ceilings, walls and floors alike, establishing visual relationships and blurring the distinctions between architectural elements.
Working with Arup Engineering and Structures, Atelier Ten, and Greg Chikaher Consulting, ZHA’s vision for the 38-storey project embraces collaboration between disciplines, responding to current and future environmental challenges and providing comfortable living spaces for residents, guests, visitors and staff.
H.H. Sheikh Mohammed Bin Khalifa Al Thani, Chairman of Al Alfia Holding, comments: “With truly inspirational public spaces and atrium, 120 unique residences and 200 hotel rooms of Zaha Hadid’s unmistakable signature, we celebrate her remarkable legacy and continue Lusail City’s commitment to creating the region’s most sustainable, interconnected community.”
Related Posts
18 April 2017
Tuuci unveils Equinox
18 April 2017
London Design Fair unveils 2017 details
13 July 2016




