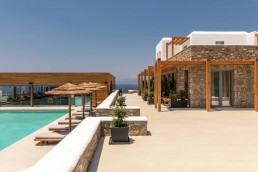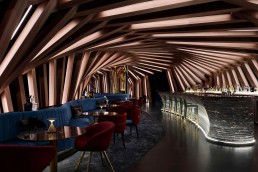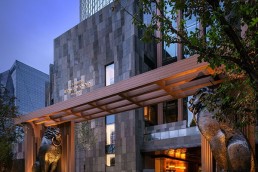Zaha Hadid Architects (ZHA) has won a design competition to build phase II of Beijing’s International Exhibition Centre – a mixed-use development featuring a hotel, exhibition halls and a conference venue.
Located at the core of the International Airport New City in Beijing’s Shunyi District, the International Exhibition Centre will expand significantly with the addition of a 438,500 sqm extension.
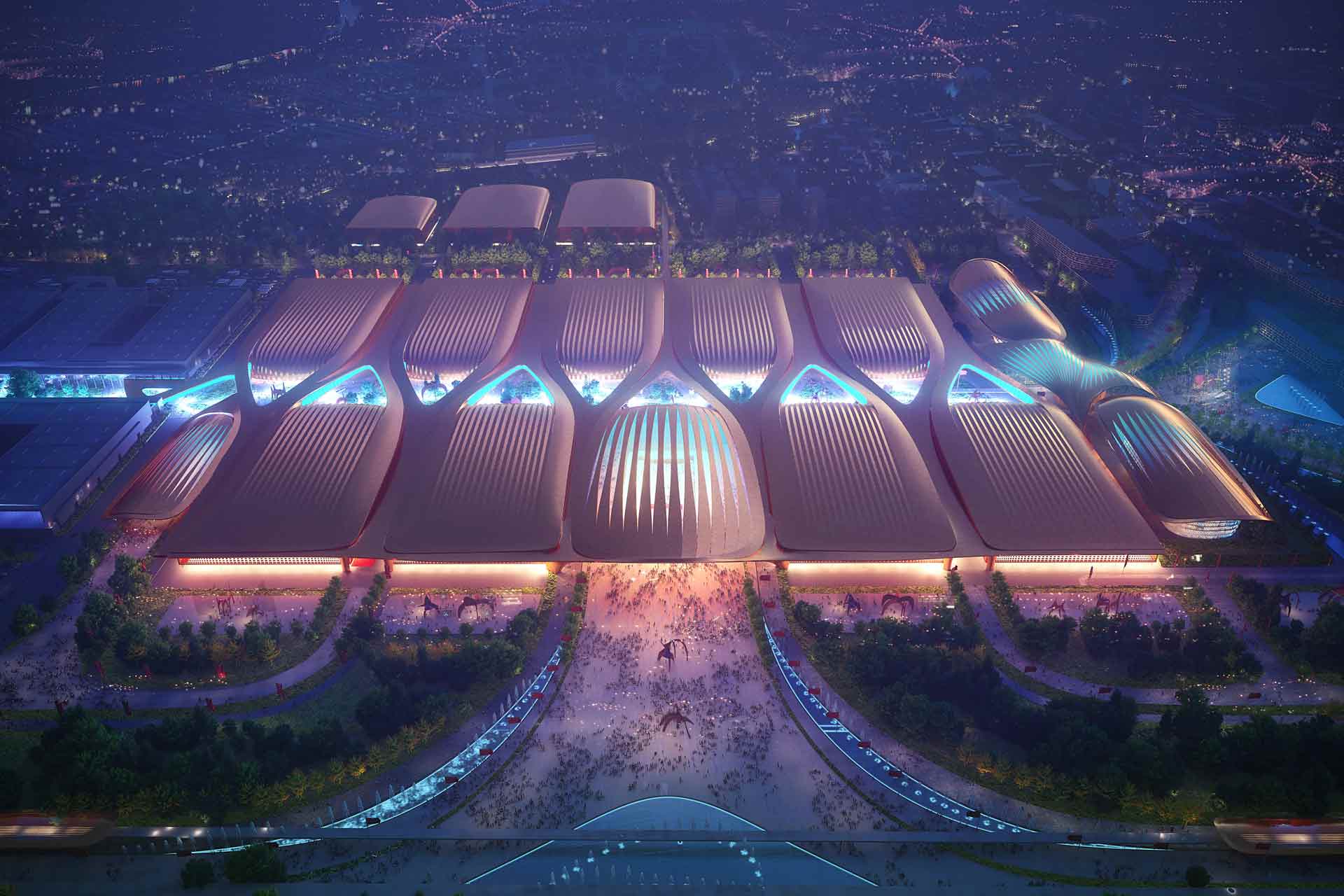
Inspired by the textures of tubular ceramic tile roofs in traditional Chinese architecture, the hotel, exhibition halls and conference centre will be arranged as a series of interconnecting lines and geometries. The copper colour and large recessed windows will add to the visual of a dynamic envelope.
The roofscape’s lightweight structure will soundproof and insulate the interior environment, as well as providing a column-free flexible space that can be quickly adapted for exhibitions and events.
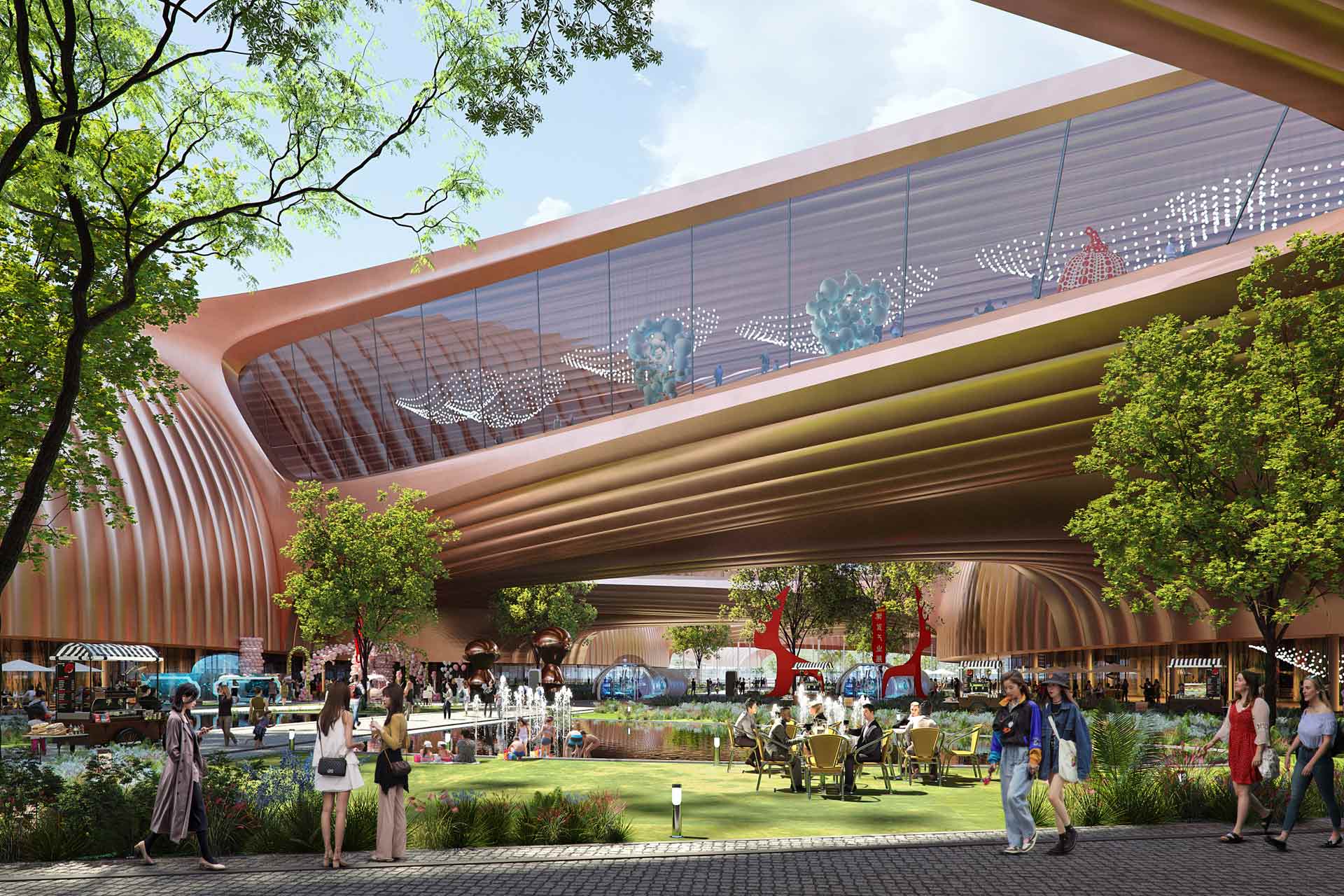
A central north-south axis will act as a connecting space between the east and west exhibition halls, defining shared courtyards for informal meetings and relaxation in landscaped gardens, cafes and outdoor public event spaces. Secondary bridges at higher levels add a further layer of connectivity between the centre’s network of facilities.
The hotel and conference centre will be positioned to the north of the site to optimise the flow of people, goods and vehicles and avoid disruption to ongoing events.
A smart building management system will adjust the exhibition centre’s hybrid ventilation as required, ensuring optimum natural ventilation supported when necessary by high efficiency HVAC equipment to enhance indoor air quality and further reduce electricity demand.
Featured image by BrickVisual
Related Posts
29 October 2014
