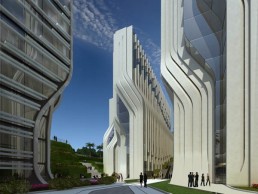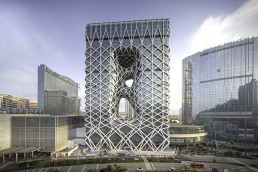Zaha Hadid Architects reveal plans for mixed-use Cairo development
Located in the Stone Park district of Cairo, Egypt, the 525,000m2 site will also include office and retail facilities as well as a plaza and landscaped gardens.
The architecture of Stone Towers pursues a geometric rhythm of similar, interlocking, yet individually differentiated building forms that creates a cohesive composition. Ancient Egyptian stonework incorporates a vast array of patterns and textures that, when illuminated by the intense sunlight of the region, creates animated displays of light and shadow.
The façades on the North and South elevations of each building within Stone Towers adopts a rich vocabulary of alternating protrusions, recesses and voids to enhance the deep reveal shadow lines that accentuate the curvature of each building.
Hisham Shoukri, CEO of developers Rooya Group says: “There is a overwhelming need in Egypt for developments of the highest international standards required by the serious and growing investment climate of the country – ultimately contributing to making it a hub for multinationals in the region. The Stone Towers needed an architect with daring ideas, innovation, international expertise and experience it needed Zaha Hadid.”
www.rooyagroup.com
www.zaha-hadid.com
Related Posts
14 June 2018
Zaha Hadid-designed Morpheus opens doors
1 April 2016




