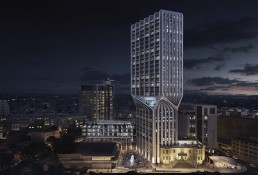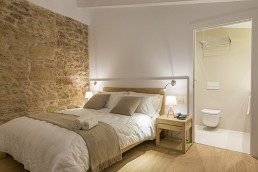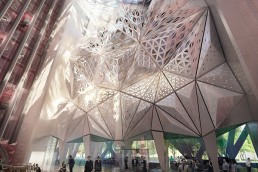Zaha Hadid Architects’ Mercury Tower to house boutique hotel
Zaha Hadid Architects has revealed its design for Mercury Tower, a twisting structure in Malta’s Paceville tourist hub set to house a boutique hotel.
The project will see the renovation and redevelopment of the existing Mercury House, and the establishment of a distinctive architectural statement. Comprising residential apartments and an as yet unconfirmed boutique hotel, the project is set to breathe new life into a site that has been derelict for 20 years.
Working with Malta’s leading conservation architect, heritage elements dating back to 1903 – including Mercury House’s original facades and two underground vaults – will be repurposed as integral parts of the new development. The facades will be restored to their original heights whilst the remaining historic interiors will be used as gathering spaces and entrances. The new development will land behind these facades, defining the original structure as the focus of a new public piazza.
With the refurbished house at its base, the 24,500m² project will incorporate civic amenities such as retail spaces and dining venues, whilst the tower itself is aligned at street level to integrate with Paceville’s existing urban fabric. Conceived as two volumes stacked vertically, the lower nine levels will house apartments whilst the upper 19 storeys are rotated to orient the hotel’s guestrooms towards the Mediterranean for optimal views. Elsewhere, the transitioning floors of 10, 11 and 12 accommodate public spaces, a lobby and an outdoor pool.
Related Posts
1 April 2016
Zaha Hadid 1950-2016
3 July 2015




