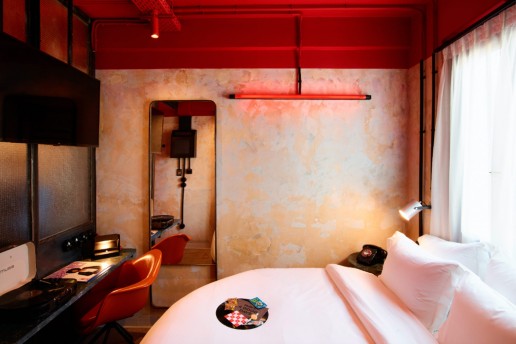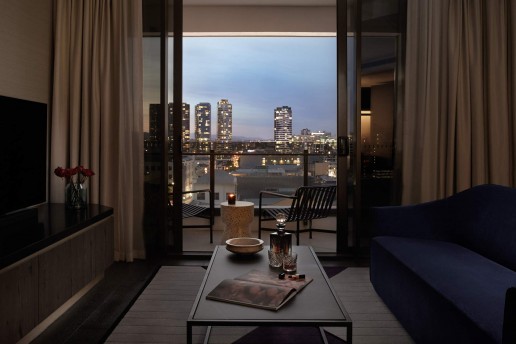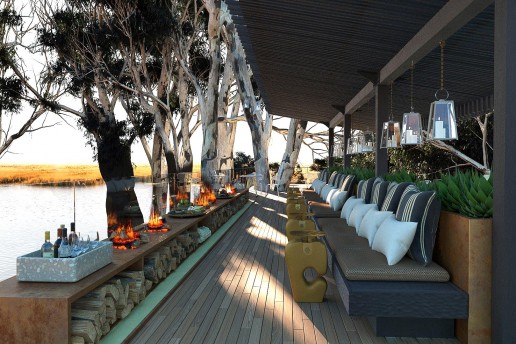W Hotels has unveiled interior renderings for its Rome debut ahead of the property’s opening this October. With a vibrant spin on luxury, the historic palazzo will feature a unique interpretation of Roman design in a way that is intriguing and distinctively W. Developed by Omnan Group, along with New York City–based design boutique Meyer Davis, the soon-to-open hotel will celebrate the spirit of Italy.
Spanning two adjacent 19th-century buildings on Via Liguria with 162 guestrooms and suites, W Rome will be located near the famous Spanish Steps and fashionable boutiques of Via Condotti. The property also boasts one of the city’s very few rooftop bars with panoramic views across the capital. Meyer Davis has designed a portal where Rome’s past, present and future collide, and old contexts have unexpected pairings, from the juxtaposition of fabrics and surfaces to tempting textures.
In a city marked by historical heritage, W Rome will see an Italian colour palette and patterning meet a layered blurring of different eras of standout design. 1970’s Italian glamour oozes throughout, with traditional architecture melting into colour blocking and bold graphic patterns in hues of burnt orange, dramatic red and foliage greens. An eclectic mix of colourful furniture meets stone walls representative of the building’s past, whilst reflective surfaces bring a contemporary feel.
Guests are welcomed by the W Living Room, featuring a skylight and a window of patterned glass allowing light to flood through the bright and airy open space. Eclectic seating areas are surrounded by sculptural pieces of art, while black and grey marble flooring run throughout.
A hand-painted mural wraps around walls that look onto chic reflective stainless steel welcome desk pods. Painted by Italian artist Costanza Alvarez de Castro, the mural is inspired by Roman gardens and invites discovery by telling the story of the destination’s geography. Transitional spaces are used as palate cleansers from room to room, while a digital gallery screen creates an immersive experience for guests, paying homage to Rome and its rich culture through images that unexpectedly change each time a guest passes through.
The W Lounge Bar is centred around a bar with a curved reflective mirrored structure complete with a tropical leaf granite counter. The lounge floor displays a large marble mosaic inspired by Italian fashion, while lighting panels throughout the space create a layering effect to the ceiling, which has been carefully crafted to change the atmosphere from day to night.
Boundaries are blurred between public and private spaces too. Guests are invited to discover the unexpected with a hidden door in the public bathroom that leads to the intimate secret garden, Parlapiano. Inspired by Borromini Church, a traditional Italian stone church complete with kissing benches, lush foliage, topiary and water fountains, this space provides a tranquil escape within the hotel.
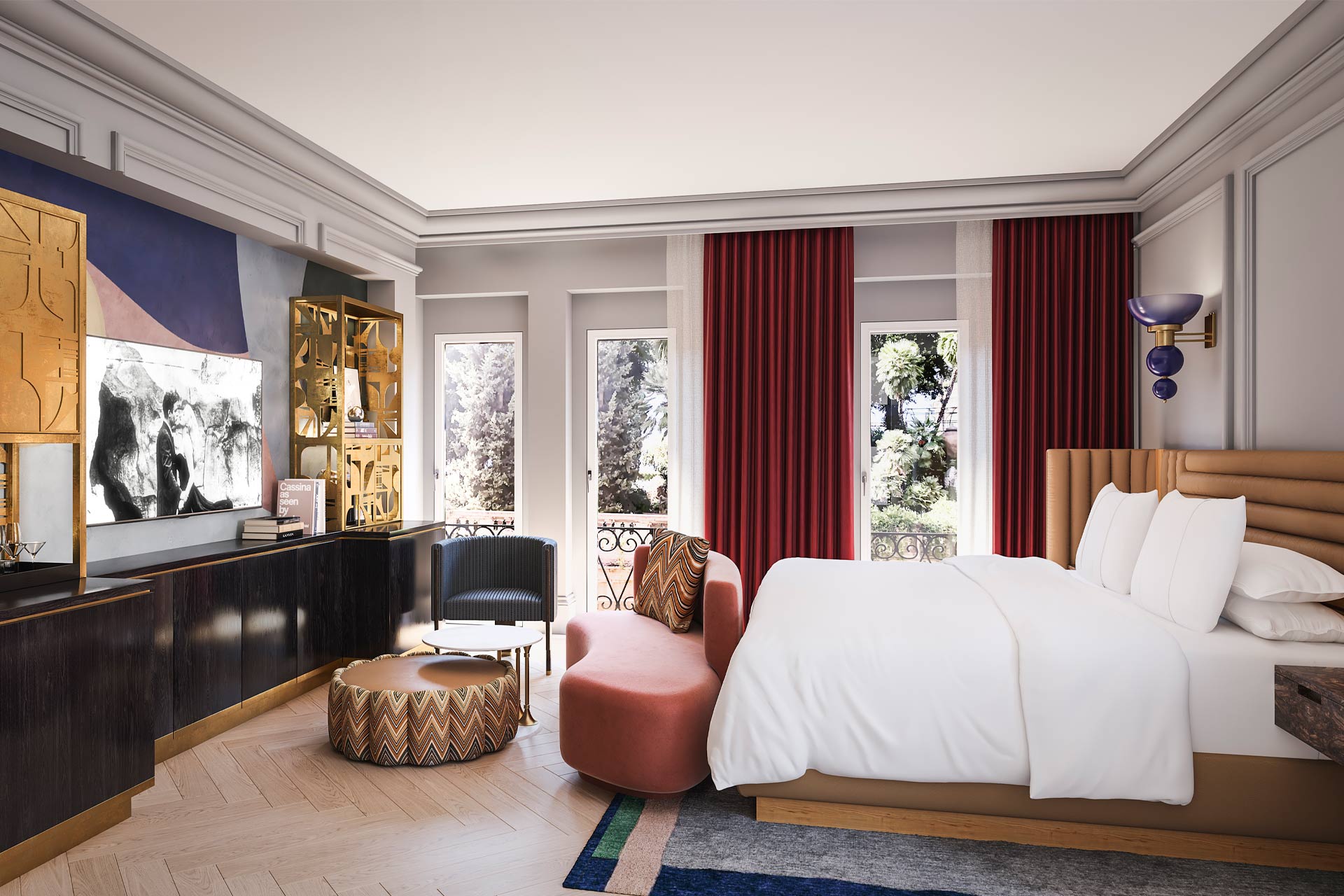
With a bold yet calming colour palette, the guestrooms and suites have been designed to make visitors feel as though they have their own luxury city apartment. Open-plan living and stylish design go hand-in-hand while materials naturally clash, with dark oak doors juxtaposed with highly polished brass decoration.
Local materials are used to tell the story of the hotel with traditional wooden herringbone patterned floors blurring into modern marble as guests reach the bathroom, offering a blend of both past and present. Wine red velvet curtains dress the guestroom windows from ceiling to floor, creating a sense of bold luxury and a statement finish to the rooms. A selection of the rooms also offer private balconies and terraces with views of the city, some overlooking famous landmarks such as the Istituto Svizzero.
For a next-level experience, the property’s Extreme WOW Suites boast urban gardens and expansive terraces, adding rare and much sought-after inside and outside living. The suites’ décor sees historical Roman architectural elements mixed with advanced in-room technology and custom-designed modern furniture.
“We typically see projects as an exercise in subtraction, with a focus on editing down our inspiration to find the essence of a property,” says Will Meyer, co-founder of Meyer Davis. “This project required a different approach, one that emphasised the maximalist approach of W Hotels. We were inspired by the layered history of the city and built our narrative from the incredible collage of cultures and influences – from antiquity through modernity – that make Rome one of the most desirable destinations in the world. This melding of time periods and visual elements creates another realm for guests to discover.”
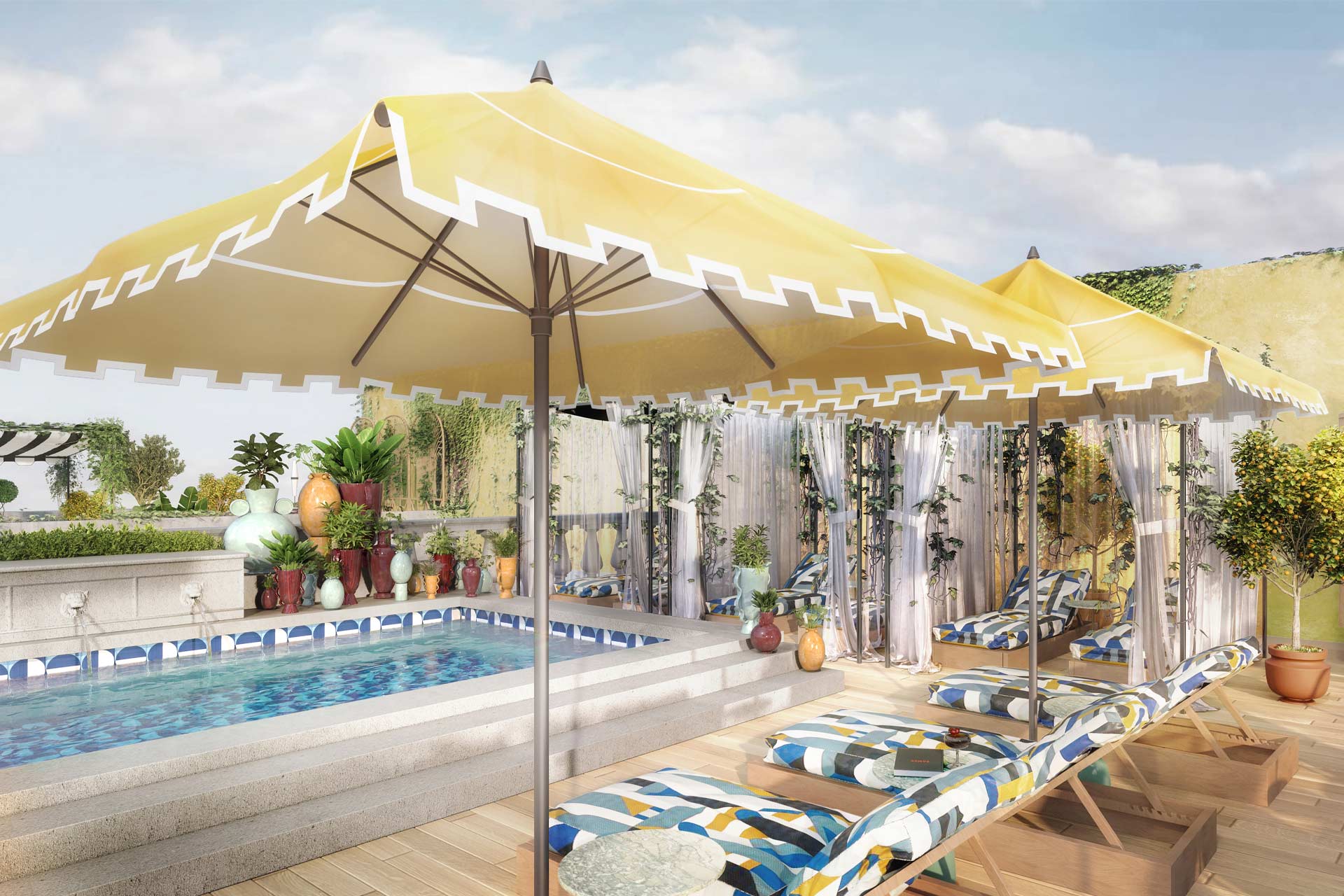
The hotel’s rooftop terrace meanwhile is home to the Wet Deck and Otto Rooftop, offering guests a space to kick back and enjoy the Roman sun while soaking up views of the city on large sofas in a lounge-style seating area, which are expected to be surrounded by lemon trees and greenery covered walls. Blue and white jovial Gio Ponti tiles line the plunge pool and sunshine-yellow umbrellas frame the patterned sun beds.
Foodies can rejoice too as culinary offerings at the hotel will be spearheaded by celebrated Italian chef, Ciccio Sultano, who he brings his take on Sicily to Rome. Driven by a passion for flavour and combining traditional Italian ingredients with a touch of today, Giano Restaurant will serve taste sensations in an indoor-outdoor space that layers stone patterned flooring, dark wood walls and lush green foliage, with soft velvet sofas providing a relaxed feel.
“The arrival of W Hotels in Italy will offer an unexpected, thought-provoking hotel experience where design risks are taken and playfulness awaits,” comments Candice D Cruz, Vice President, Luxury Brands, Europe, Middle East & Africa, Marriott International. “Meyer Davis have mastered W Hotel’s provocative and fearless signature style with imaginative interiors that create a unique take on a traditional yet contemporary escape while injecting Rome’s charm and culture into every element of the property.”
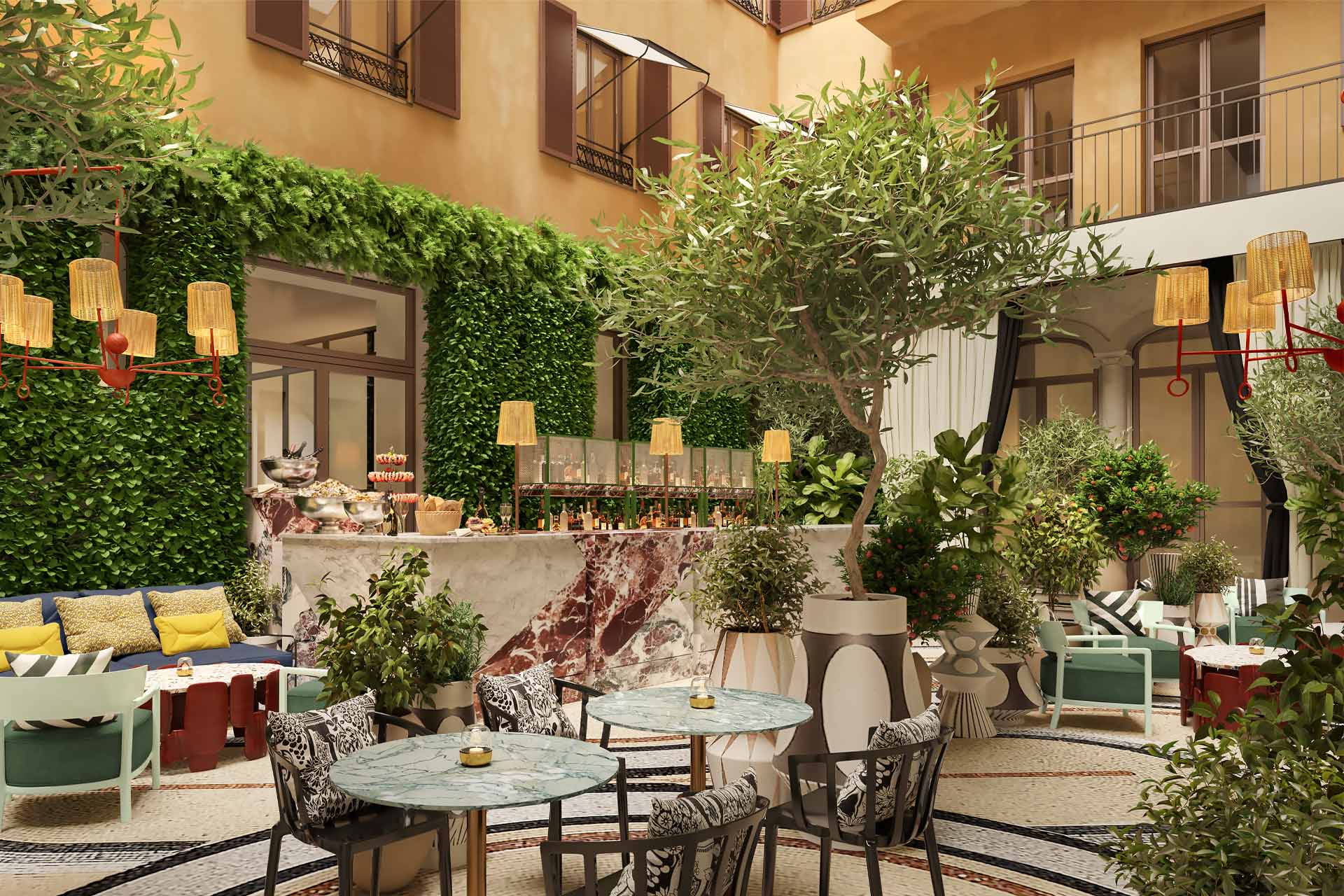
Related Posts
27 August 2021
Brown Hotels expands into Greek market
23 August 2021
