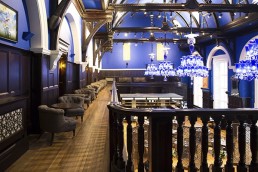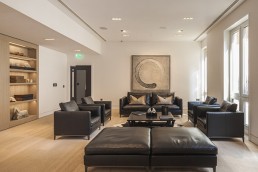The Lalit London opens its doors
Following two years of work and £30 million of renovations and refurbishments, the former St Olave Grammar School has been transformed into the 70-key Lalit London hotel. Situated on London’s Queen Elizabeth Street, the architecturally significant building combines an authentic Victorian aesthetic with Indian overtones and a school themed design throughout.
S&T worked with EPR Architects, the Suri Group and Archer Humphryes on the interiors and from the building’s original oak panelling, cornicing, and striking arched windows to its skirting boards, mouldings, chimneys and bricks, all elements have been carefully repaired or replaced with like-for-like substitutions.
Emphasis was placed on maintaining as much of the original fabric as possible whilst supporting the new loads and layouts. The project progressed in three areas: a new third floor and roof, internal refurbishment and basement renovations. S&T inserted a new mezzanine floor between the existing second floor and roof, whilst strengthening the existing roof trusses to support the replacement.
Restored timber panelling and intricate carved plaster ceilings feature throughout the building, whilst the hotel’s centrepiece, the pan-Asian Baluchi restaurant located in what was the school’s Great Hall, boasts a vaulted cerulean blue ceiling, and wood panelling.
Nick Viscusi, S&T Operations Manager, comments: “Working on a listed building is all about discovery. You open something up and find structural problems or dry rot. We’ve worked on many restoration projects; it’s all about restoring what you find with all due care and attention to return it to its former glory. There isn’t one room out of the 70 that is the same and we’ve replicated original features throughout the project. Every new element was bespoke and had to be site measured to ensure it fitted exactly. We created a new Westmorland slate roof and at the centrepiece is an outstanding clock-tower that was falling to pieces. We restored all the original timber mouldings and were able to commission Smith of Derby, the specialists that made the original bell and clock for St Olave’s, to carry out the clock restoration.”
The striking red brick building was originally designed by Edward Mountford, the architect behind the Old Bailey, and built in the 1890s. Archaeologists were invited in for 14 weeks to dig the historic ground whilst construction was taking place, and found the paths and foundations of the 18th century houses that once lined Tooley Street, but were demolished to make way for the original school building.
The excavation went nine metres below street level at the deepest point and required a substantial sheet piling ground support system. The basement under the new building, which houses the spa, was formed by a controlled sequence of deep underpins to excavate and form new underground levels.
Related Posts
27 July 2017
The Lalit London joins SLH
22 February 2017
London Design Week returns
10 April 2015




