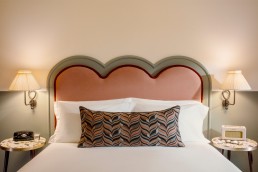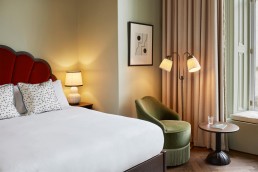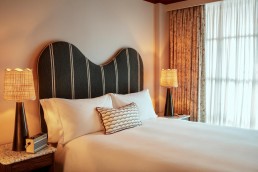The Hoxton to make German debut in May 2023
The Hoxton will make its German debut on 8 May with a 234-room property in Berlin’s Charlottenburg district.
Set to open its doors alongside the distinctive Stucco facades of West Berlin, the hotel will draw stylistic inspiration from the neighbourhood for the design of its bedrooms and public spaces, from the elegant Art Deco motifs of the Golden Twenties to the raw materialism of the Brutalist movement.
Bringing something entirely new to the capital’s food scene, Tandoor Chop House will serve up spice-filled feasts and natural wines, while casual coffees and light snacks are the order of the day at the adjoining coffee bar. An expansive lobby dotted with vintage furniture, a secluded winter garden and The Apartment – the hotel’s 1920s parlour-inspired meeting and events space – complete the offering.
Berlin’s architectural imprint is as layered and complex as the city itself, and Charlottenburg is no exception. The elegance of classical turn-of-the-century residences is set against the rough textures and severe silhouettes of Brutalism and this thread is woven throughout the interior design of The Hoxton, Charlottenburg. Ennismore’s in-house design practice, Aime Studios, has crafted an homage to the theatricality of the German capital’s golden era framed against an unrefined, textural backdrop throughout the public spaces; blue and green tones inform the colour palette of the open-house lobby, which is dotted with Mid-Century furniture sourced from Northern Europe, bespoke rugs and referential Bauhaus artwork.
In the reception area, pink, tiered concrete-effect front desk contrasts a space that is otherwise defined by exaggerated cornicing, ornate Art Deco-inspired lighting and emerald-green tiles. Distressed timber flooring transitions to shell-patterned mosaic tiles in the corner coffee bar, adding to the glamour of the elegantly scalloped bar with green marble countertop and the curved feature windows that flood the space with light. The hotel’s restaurant, Tandoor Chop House, weaves natural pigments, furniture and artwork influenced by Northern India into its aesthetic, the warmth of that is complemented by an elevated copper and timber-framed open kitchen, comfy banquettes and a striking central sculpture all set against rough lime wash plaster walls.
The bedrooms meanwhile come in five categories: Shoebox, Cosy, Roomy, Biggy and Biggy Up. Inspired by the classical structures that inform the neighbourhood’s architectural landscape, each room is defined by Art Nouveau forms and expressive design details. A muted colour palette of desaturated pinks and greens creates a sophisticated backdrop to vintage-inspired furniture and scalloped headboards, with the scallop motif recurring in striking rug patterns and elegant glass wall lights. Wall panelling and wooden herringbone flooring provide a structural counterpoint to the soft fluidity of the rooms, and this juxtaposition extends to the bathroom design where exposed metal shelving is set against ornate patterned tiles and timber moulding.
Bringing a fresh new concept to the city, Tandoor Chop House is a bold meeting of North Indian communal dining culture and the classic British chop house. An adjoining corner coffee bar opens out onto the street and invites guests to pull up a stool next to the oversized statement windows. Signature Hox dishes will also be served up in the lobby, which features a wraparound bar that circles round to an winter garden with a Delft-inspired tiled fireplace.
The Apartment, The Hoxton’s hybrid meeting and events concept, will be located on the hotel’s seventh floor, featuring three flexible private rooms centred around a communal pantry. Drawing aesthetic cues from iconic expressionist dancer Mary Wigman’s inimitable style, the space is reminiscent of a 1920s parlour set within the eaves of the building. Vintage-inspired soft furnishings and antique lamps provide cosy, homey vibes, while fluid lines and a shot of chintz add a subtle femininity.
Related Posts
16 November 2022
The Hoxton to debut Hox Chalet in the French Alps
17 October 2022
The Hoxton to open seven new European hotels by early 2024
9 September 2022




