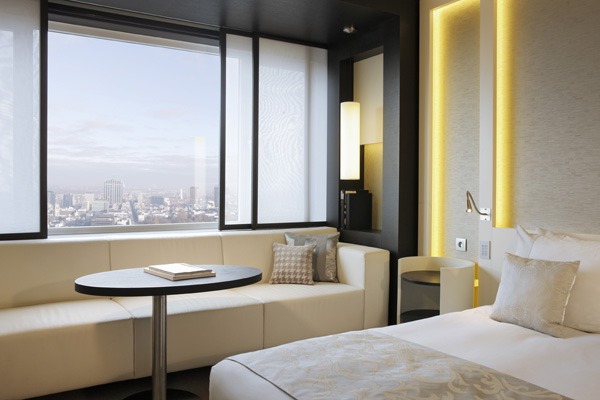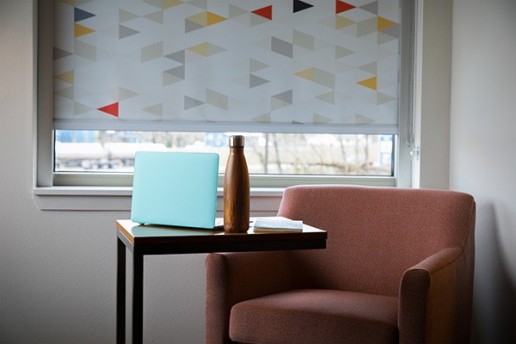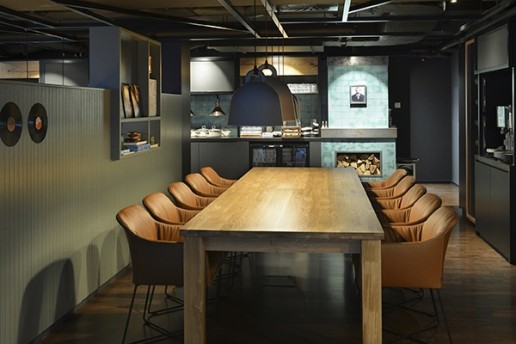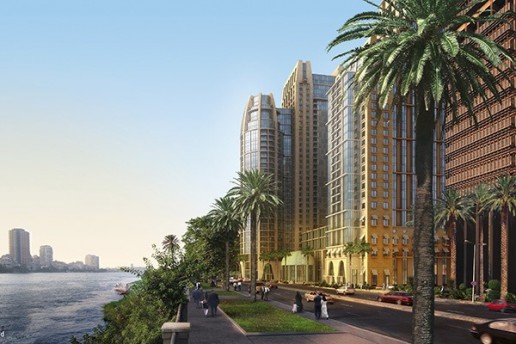The Hotel, Brussels unveils new guestroom design
Swedish hotel property group Pandox AB purchased the former Brussels Hilton on boulevard de Waterloo in Brussels in September 2010 and renamed the property “The Hotel” when it took over management responsibilities on February 1, 2011.
The owners announced their renovation plans shortly after acquiring the property. They started by giving the façade a facelift, which will be completed this spring, followed by the first guestroom renovations in November 2011, designed by Spanish architecture agency ‘GCA Arquitectes Associats’.
The first 20 rooms will be ready to welcome guests in April, with 100 more to follow by September. The remaining 200 rooms and suites will be completed in phases, with all 424 rooms ready by spring 2013.
The new room layout eschews desk, corner armchair, curtains, and traditional floor and table lamps which are replaced with a leather sofa running across the entire width of the room, in front of the window, accented with a practical oval-shaped table.Traditional curtains have been replaced with sliding semi-transparent panels that can filter in light if so desired. TThe bathroom is also part of the open-plan space, contributing to the overall feeling of spaciousness, but also allowing the visitor to admire the views, even from the shower.
Guests can use a ‘Mediahub™’ to connect their electronic devices (smartphone, tablet PC, digital camera, video camera, iPod, iPhone, game console, etc.) to their in-room television, providing instant access to their own music, videos, photos and games directly through the TV, which acts as their own personal entertainment center. Smartphones and tablet PCs equipped with stereo bluetooth can stream audio wirelessly through the TV.
Smartphone-carrying guests can also use their device to unlock their room door as well as to check in and out.A range of apps is being developed to help maximize guests’ time, providing easy access to information about the city, The Hotel, the services and facilities available, and their meeting.
Next in line for refurbishment, beginning on February 1, are the meeting rooms on the 25th, 26th and 27th floors, to be completed in September 2012. The executive lounge will be on the 24th floor. The remodeled design also includes a 250m2 fitness center on the 23rd floor.
“We really wanted The Hotel to blend in seamlessly with its surroundings. As it so happens, The Hotel shares boulevard de Waterloo with nearly all of the top international luxury lifestyle brands. With our premium positioning and elegant international image, we have no doubt about fitting in. We’re expecting the restaurant, bar and lobby lounge on the ground floor to bring a certain added value to the boulevard de Waterloo”, commented Aldert Schaaphok, Vice President, Pandox AB.
Last on the renovation agenda is the ground floor, to be completed in the autumn of 2013. The hotel will remain open throughout the renovations.
Related Posts
25 April 2017
IHG unveils H4 guestroom design
3 January 2017
Courtyard Brussels EU opens
20 December 2016




