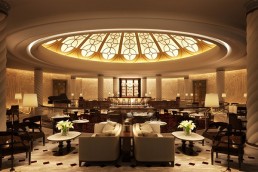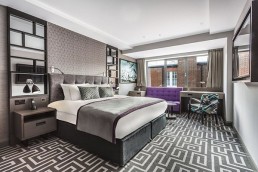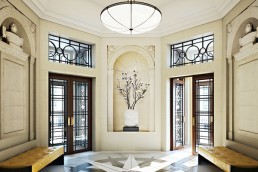Ten Trinity Square details revealed
Set to open in Q4 2016, the new Four Seasons Hotel London at Ten Trinity Square will act as a prestigious offering to the city’s luxury hotel market. Current architecture is being completed by Aukett Swanke, with interior design by 4BI & Associates (hotel), AB Concept (Asian restaurant), and Joseph Caspari (spa).
The Grade II*-listed heritage building is currently being restored and renewed as a Four Seasons experience. With just 100 guestrooms and 41 Four Seasons Private Residences, the project will also feature three dining options and luxurious spa. Meanwhile, gracious meeting rooms are highlighted by the historic UN Ballroom.
The Ten Trinity Square building covers a 1.2-hectare city block, forming a hollow square with a rotunda in the centre. From the time of its original design as headquarters of the Port of London Authority, there has been a focus on providing an abundance of light to the interiors, with this remaining a priority throughout the present transformation.
Guestrooms feature contemporary wood panelling, complementing the historic building’s ornate architecture with maritime-inspired detailing. All rooms feature the new, fully customisable Four Seasons Bed with bedside controls for lighting and window coverings, a full charging/electrical dock, and a poseable reading light on each side.
The hotel will house three in-house restaurants, as well as round-the-clock in-room dining. One of the offerings will mark the first UK outpost of a Michelin-starred French restaurant, set to be announced nearer to the hotel’s opening. The Asian restaurant will offer a new concept specialising in Chinese and Japanese cuisine, while The Rotunda will be housed in the building’s original pavilion and will act as the setting for the bar and all-day dining.
Open to both guests and day visitors, the hotel’s spa and fitness complex will feature six treatment rooms plus a hammam with an opulent spa suite, relaxation area, water closet and steam shower. An indoor pool framed by classical columns is adjacent to a vitality pool, steam rooms and sauna, while the fitness centre will feature state-of-the-art equipment alongside a yoga studio.
With its legacy of hosting important meetings and as a hub for trade in the city, Ten Trinity Square will continue to be one of London’s preferred addresses for business and social gatherings, now perfectly executed by Four Seasons with a total of 730m2 of event space.
The UN Ballroom – where the inaugural reception of the United Nations General Assembly took place in 1946 – has now been beautifully restored and enhanced for today’s needs, featuring: nine metre-high ceilings, Corinthian columns, walnut panelling and crystal chandeliers, with large windows looking out to the Tower of London, Tower Bridge and the River Thames. The space is ideal for events of up to 150 people for dinner, or 250 people for receptions.
Further, Merchants Hall, a unique circular ballroom sitting atop the rotunda is modern in style and naturally lit by windows along its circumference. It hosts up to 70 people for dinner, and 100 people for receptions. Three additional function rooms for board meetings, private dinners or conference breakouts, plus The Gallery may also be booked for private events.
Four Seasons Hotel London at Ten Trinity Square will join sister property Four Seasons Hotel London at Park Lane, and the brand’s country estate at Four Seasons Hotel Hampshire.
Related Posts
3 November 2016
Four Seasons Trinity Square unveiled
25 July 2016




