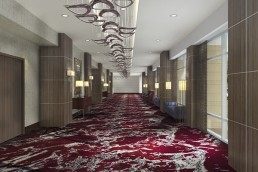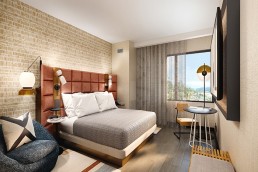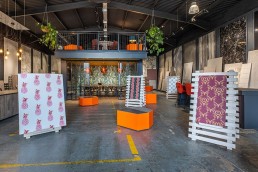Studio 11 design Evansville Hilton
Studio 11 Design will oversee the renovation of the 140,000ft2 National Events Plaza in Evansville, Indiana, and the subsequent development of a 241-key DoubleTree by Hilton.
Set to open in Q4 of 2016, DoubleTree by Hilton Evansville will feature a convention centre, full-service restaurant and bar, fitness facilities and outdoor pool, all linked to the city’s Ford Centre via a skybridge. The property will mix the city’s industrial history with mid-century aesthetics, and see accents of metallic and charcoal set against a neutral taupe ivory scheme. Marbled stone patterns and steel architectural elements within the flooring and wall coverings will be paired with the refinement of polished chrome light fixtures, wood-grain finishes and neutral-toned furnishings.
The Guestrooms will see patterns replaced by more textural surfaces, and historic photo accents from the area, whilst the colour palette will transition to plum and taupe with earthy brown accents. All casegoods will be custom made, and baths will feature a porcelain tile flooring with counters made of quartz. The hotel’s convention centre will cover approximately 6,500ft2 and provide business travellers and local companies with a versatile space to host conferences and client meetings.
The pre-function will be visually linked by a 200ft long sculpture of suspended chrome loops, and zones are being created within the open floor plan via vertical screens and a selection of flooring finishes, both matte and polished. Lou Verne by Studio 11 Design, the studio’s in-house art collective, will enlarge photographs of Evansville’s Twin Bridges to create custom carpet patterns, and also source local stones to decorate the restaurant’s back bar in reference to the city’s mining history.
The refurbished centre, last overhauled in the mid-1990s, will provide locals and travellers alike with a high-design retreat for business and leisure stays.
Related Posts
21 January 2020
Hilton launch new lifestyle brand Tempo by Hilton
2 October 2019




