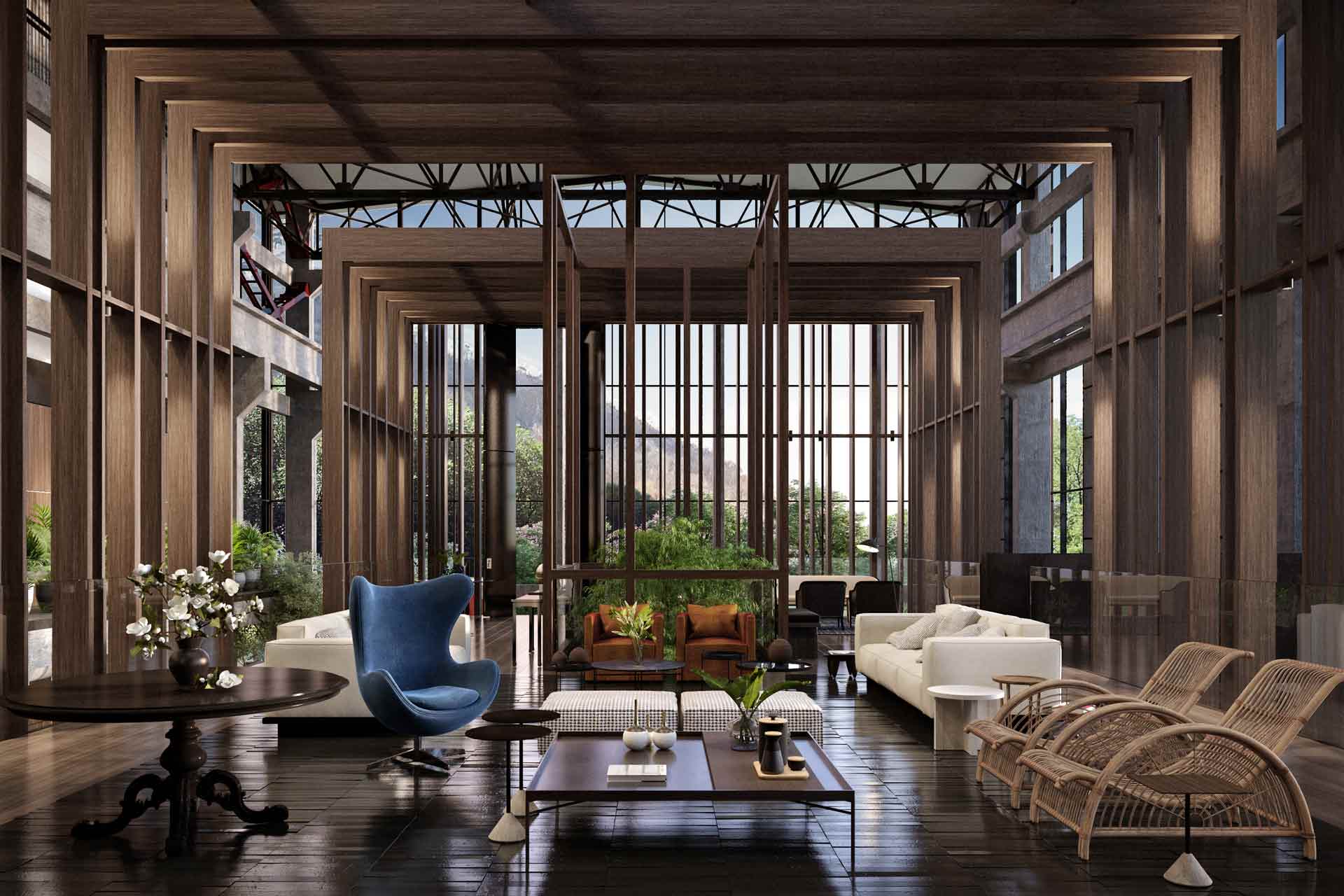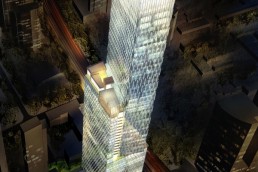Lissoni & Partners has unveiled plans for Shangri-La Shouhang Park, set to open in 2022.
Occupying an abandoned industrial area approximately 20km from the Forbidden City, the hotel’s debut will coincide with the Beijing Winter Olympics.

Managed by Shangri-La, the 282-key hotel will include a series of interconnected structures divided between the Main Building – housing the common areas – and the Guestrooms Building.
The integrated project, by Lissoni Casal Ribeiro, considers the architecture of the façades together with the interiors and both the internal and external green spaces.
The Main Building will maintain its existing structural framework, though the interiors will be stripped back to reveal a skeleton of clear industrial heritage embodied in concrete walls and steel roof trusses.

An extensive glass façade will cover the original structure, retaining the building style whilst also controlling the light and temperature inside, transforming the architecture into a large contemporary winter garden filled with greenery.
An elevated bridge will connect the accommodation to the main building, softening the overall massing by dividing it into smaller volumes separated by vertical openings.

To give balance and proportion to the structure, the façade will be visually divided into three different horizontal layers: the ground floor with terraces and cantilevering canopies that detach the building from ground creating an air of lightness; a second and more compact layer; and a large canopy that will float above the roof, sheltering it from direct sunlight and concealing the MEP areas.
Related Posts
27 September 2016
Park Plaza Nuremberg opens
10 October 2013
The Park Hotels launches Zone by The Park
16 November 2012



