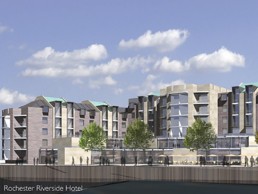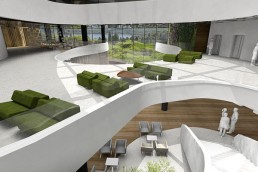RHWL were engaged by SEEDA/Medway Council to develop and design the Hotel Quarter of the Rochester Riverside Masterplan – a high profile, major public sector inspired regeneration of strategic importance within the Thames Gateway.
The highly visible riverside frontage site is particularly sensitive being located adjacent to the historic town centre and High Street, including Rochester Castle and Rochester athedral and being on a site of major archaeological interest.
The Hotel Quarter design envisages two commercial/retail buildings defined by and grouped around the archaeological remains of the original roman wall and watchtower, which will be unearthed and permanently displayed, leading to the destination hotel beyond.
The riverside walkway will be continued behind the new flood defence wall with local market, river life displays and public realm opportunities leading to a new 175 key full-service upmarket hotel catering for both the local and tourist markets.
The Hotel is planned around a spine core which will rise to six storeys at its highest point, with the bedroom wings traversing and stepping down at the extremities of the building ensuring that all of Rochester’s strategic views are maintained.
The extensive guest, conference and visitors facilities front onto the majestic river Medway, providing panoramic views by terracing the traditionally detailed façade and public realm façade deriving a sense of inclusion and adoption of the pedestrianised riverside walk and its food and beverage opportunities.
The main entrance fronts onto a formally landscaped square, a major new vibrant public space for the city of Rochester, which caters for future phased development and integration within the overall Rochester Riverside Masterplan.
Surface car parking circulates the perimeter of this new square in a timeless fashion, ensuring vehicular/maintenance access to the site with secure hotel parking located within a semi-basement car park, all of which, most importantly, do not dominate the proposals.
An enhanced and inviting pedestrian access which ensures that vehicular provision remains subservient to the predestrianised public realm, is proposed to improve footfall between the city centre, the hotel quarter and the wider development proposals of the overall Masterplan, which these hotel proposals are anticipated to kick start, and the client is currently considering.
Related Posts
30 November 2015
European Hotel Design Awards 2015
21 January 2015
European Hotel Design Awards 2014
19 May 2009




