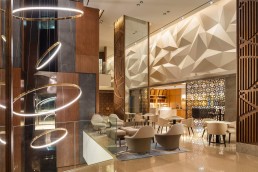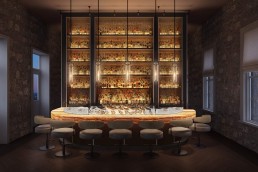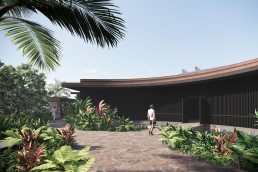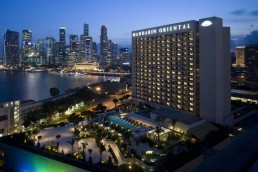Raimundo Morales shares insight into the redesign of JW Marriott Hotel Lima
Raimundo Morales recently helmed the redesign of guestrooms and public spaces in JW Marriott Hotel Lima, drawing on the area’s history to refresh the space.
The project involved reimagining 160,275ft² of the property, including 300 rooms and suites. The studio drew its design concept from the area’s geographical and historical context. As such, a primary aim was to use noble materials native to the country, that would complement and highlight the building’s architecture. Peru’s Incan Moray ruins, with their unique geometry, were key architectural elements that inspired the studio’s design choices, as was the sea and its movements.
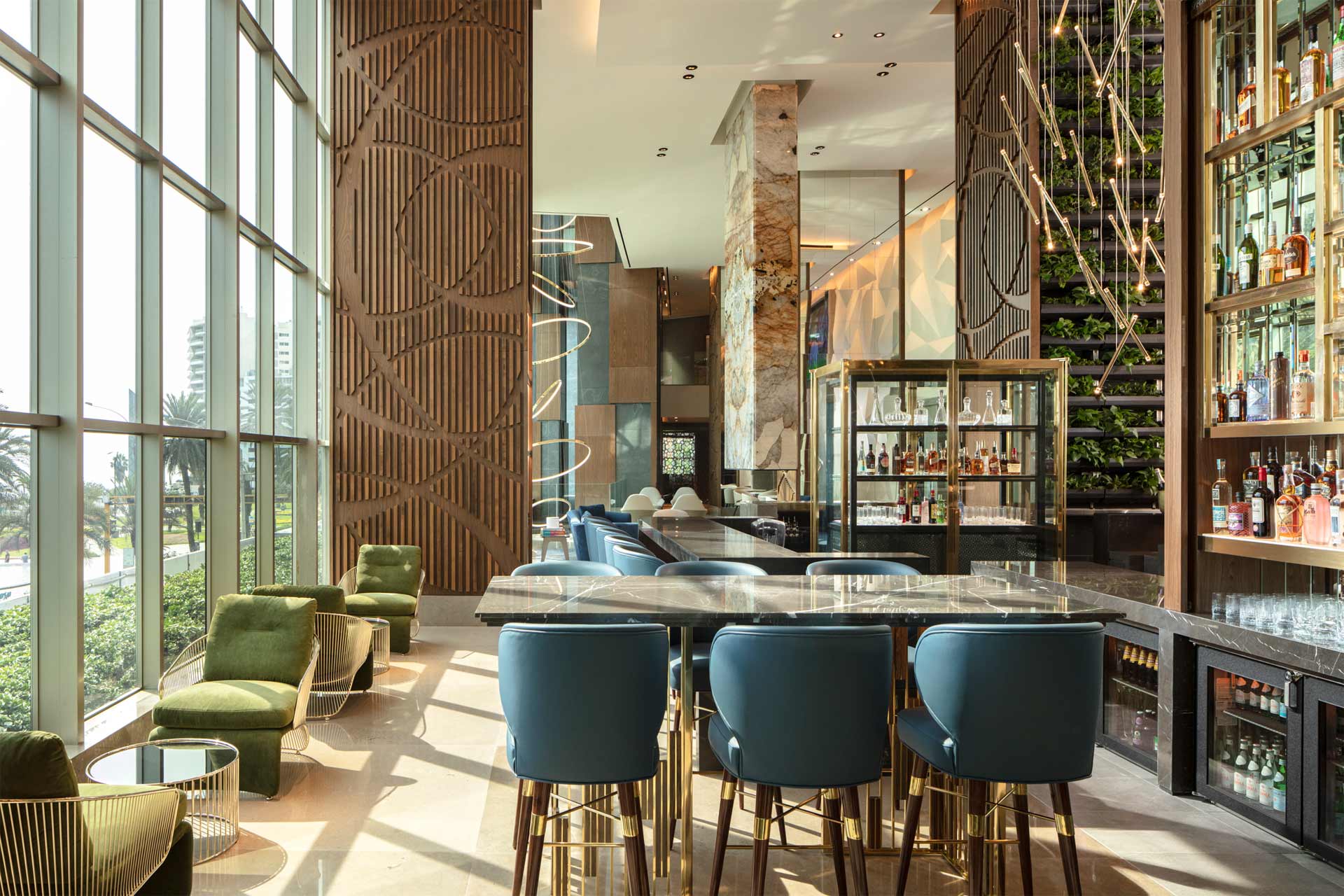
As part of the renovation, the layout of the public spaces was reorganised, lowering the reception to the first floor and generating a second floor that is centred around Peruvian gastronomy. This process involved a complete reimagination of the main La Vista restaurant, a new JW Market café, and a featured bar in the middle of the space that includes a sushi bar.
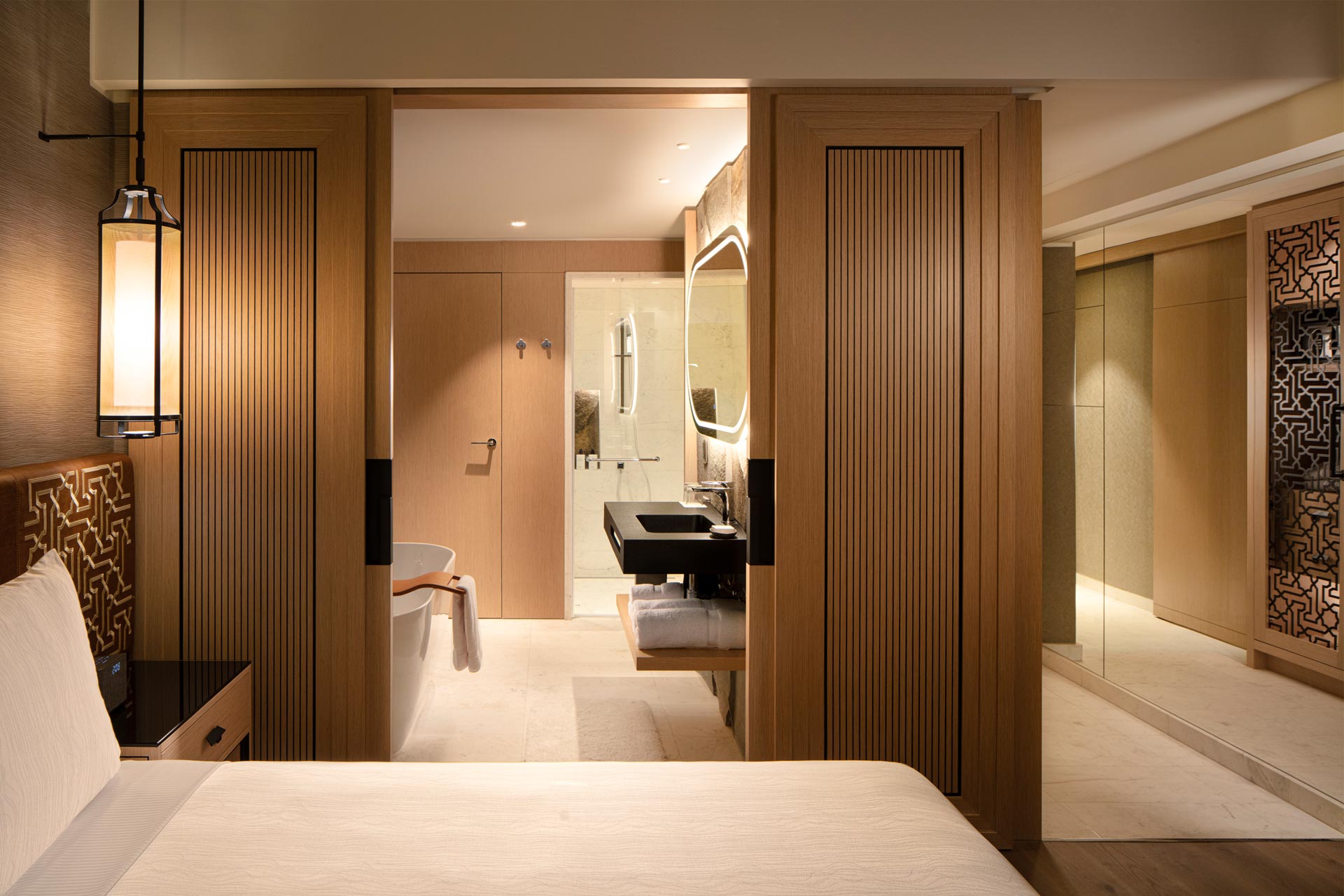
In the guestrooms meanwhile, Raimundo Morales sought to maximize the space by opening up the bathroom and generating a circuit of movement around the wardrobe, while materials based on the cultural heritage of Lima were also introduced.

CREDITS
Photography: Courtesy of Marriott International
Related Posts
9 October 2023
Hawaii’s Mauna Kea Beach Hotel set for renovation
18 September 2023
