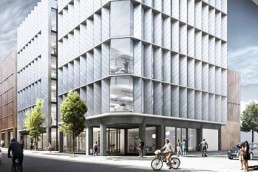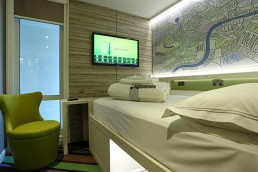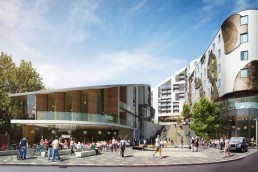Premier Inn signs up for Salford Central in RHWL-designed building
The £12.5 million hotel development will be built on a half-acre site at the corner of Irwell Street and Stanley Street facing south to the River Irwell.
Phil Mayall, Development Director at ECf, comments: “This announcement is a great boost to the scheme. New Bailey will be the commercial quarter at the heart of the Salford Central development and the new Premier Inn will sit very well in supporting this.
“With the planning application now approved, and agreement with Premier Inn finalised, we are looking forward to work beginning on site.”
Corrie Jones, Associate of RHWL Architects, adds: “This Premier Inn will be the first development in New Bailey, so as well as meeting the brief’s commercial requirements we wanted to create a landmark for the area that would draw on Salford’s heritage and existing buildings in a contemporary way.”
RHWL Architects’ design introduces a subtle layering of three primary elements of glazed curtain walling, red sandstone and charcoal brick. This red sandstone is articulated with a subtle serration, which in a contemporary manner mimics the layering and highly detailed façades of many of the area’s Victorian buildings, including Riverside House just across New Quay Street.
When complete, Salford Central – which is made up of two interdependent, but distinct areas: New Bailey, which was masterplanned by RHWL Architects; and Chapel Street – will create around 11,000 new jobs, 220,000 square metres of commercial space, 850 new homes and 390 hotel rooms.
ECf – a joint venture between Muse Developments, Legal & General Property and The Homes and Communities Agency (HCA) – is now in talks with a building contractor, which will start work on site in September.
Related Posts
26 May 2015
Latest Premier Inn project in London
14 October 2014
Booking app launches at Premier Inn tech hotel
15 March 2012




