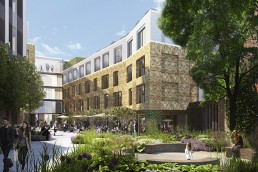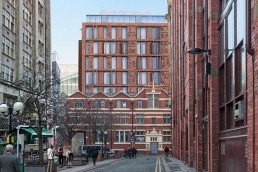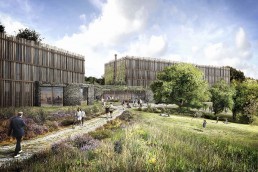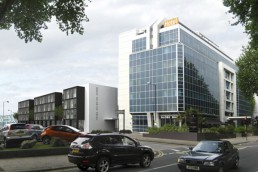Planning permission granted for Southwark hotel
Dexter Moren Associates and real estate fund manager Frogmore have been granted planning permission for a 274-key hotel in the heart of Waterloo.
Nestled between Waterloo Station and Tate Modern, and situated on a disused brownfield site, the 9141m² newbuild will include a ground floor restaurant, public courtyard and pocket park. The design reinterprets local materials and characteristics as an understated structure with a refined palette of just three colours, textures and tones of brickwork – glazed green, yellow London stock and pale white matte – reflecting the Victorian industrial vernacular. The delicate façade features a repetition of bay elements, creating a structure and vertical rhythm, whilst perforated metal panels provide subtle industrial tones.
“This is a complex and sensitive site and our design has been through several iterations, each taking on board comments from council officers and local stakeholders,” says Mark Wood, Director, Dexter Moren Associates. “The approved scheme is a thoughtful and outward looking development that is respectful to its context and neighbours, as well as creating a beautiful pocket park that invites locals and hotel guests alike to meander through the re-instated roadway and spend time in the restaurant and courtyard.”
The pocket park – sat between the hotel’s two separate accommodation blocks and featuring seating, sculptures and greenery – will be accessible by the public route through the site, and has been envisioned in the spirit of similar spaces such as Ham Yard, St Christopher’s Place and Shepherd Market. Elsewhere, the hotel’s restaurant will welcome guests and local alike, generating an active frontage along the path with the dining area spilling out into the courtyard, whilst the two separate blocks will be connected by a light-weight glazed bridge link. The development will begin on site in summer 2018, and will be designed to achieve a BREEAM Excellent rating.
Related Posts
25 August 2017
Moxy granted consent for Spinningfields hotel
21 February 2017
Eden Hotel gets planning permission
11 November 2009




