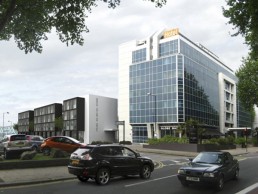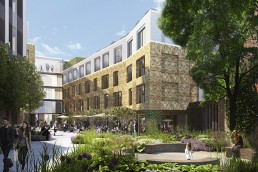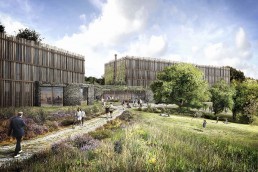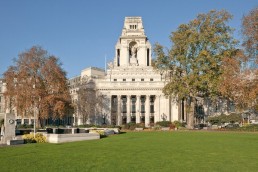Project Orange designed the interior of the original hotel, a conversion from an office block, in 2006.
The new 9,200m² four storey building incorporates 81 bedrooms, 16 meeting rooms and a large banqueting hall. There will also be an underground car park for 90 cars. A linear accommodation block is located above a double height glazed concourse serving two storeys of meeting and conference rooms. The principle function room is a double height volume located to the rear of the site beneath a new landscaped roof garden.
Volumes are defined in a combination of white painted and dark glazed brickwork. These articulate projecting and recessed planes in the façade and underscore the reading of the principle block as a collection of smaller buildings. The punched windows are full height, with anodised aluminium linings, and are more industrial than domestic in scale and detail. The project is due to start on site in 2010 for completion in 2011.
Related Posts
4 April 2018
Planning permission granted for Southwark hotel
21 February 2017




