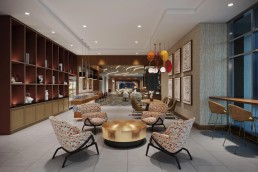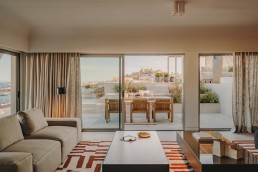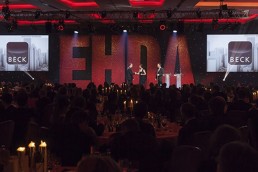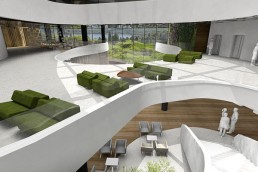Pickard Design Studio reveals design details for Lively Hotel
Pickard Design Studio has revealed its design inspiration for the upcoming Lively Hotel in Oklahoma City, scheduled for completion in late 2024. Forming part of OAK, a 20-acre mixed-use district developed by Veritas, the property will take cues from the movements of the flycatcher, the state bird of Oklahoma.
Designed to be OAK’s living room, Lively Hotel will join Hilton’s Tapestry Collection and is the first in Oklahoma City. The site will comprise 132 guestrooms, a signature restaurant and bar, an amenity deck with an outdoor bar and activated pool area, and 2,600ft2 of meeting space
“From murals to lighting to sculptures, we were intentional about selecting unique touchpoints that tell a story and instinctively guide guests through the space,” says Sarah Pickard, founder of Pickard Design Studio. “We are blending the effortless movements of the scissor-tailed flycatcher to create a dynamic, authentic and sophisticated environment that balances soft and strong design elements. Lively Hotel will ultimately serve as the anchor for OAK’s mixed-use community, and we look forward to welcoming locals and visitors to experience the highly energised spaces.”
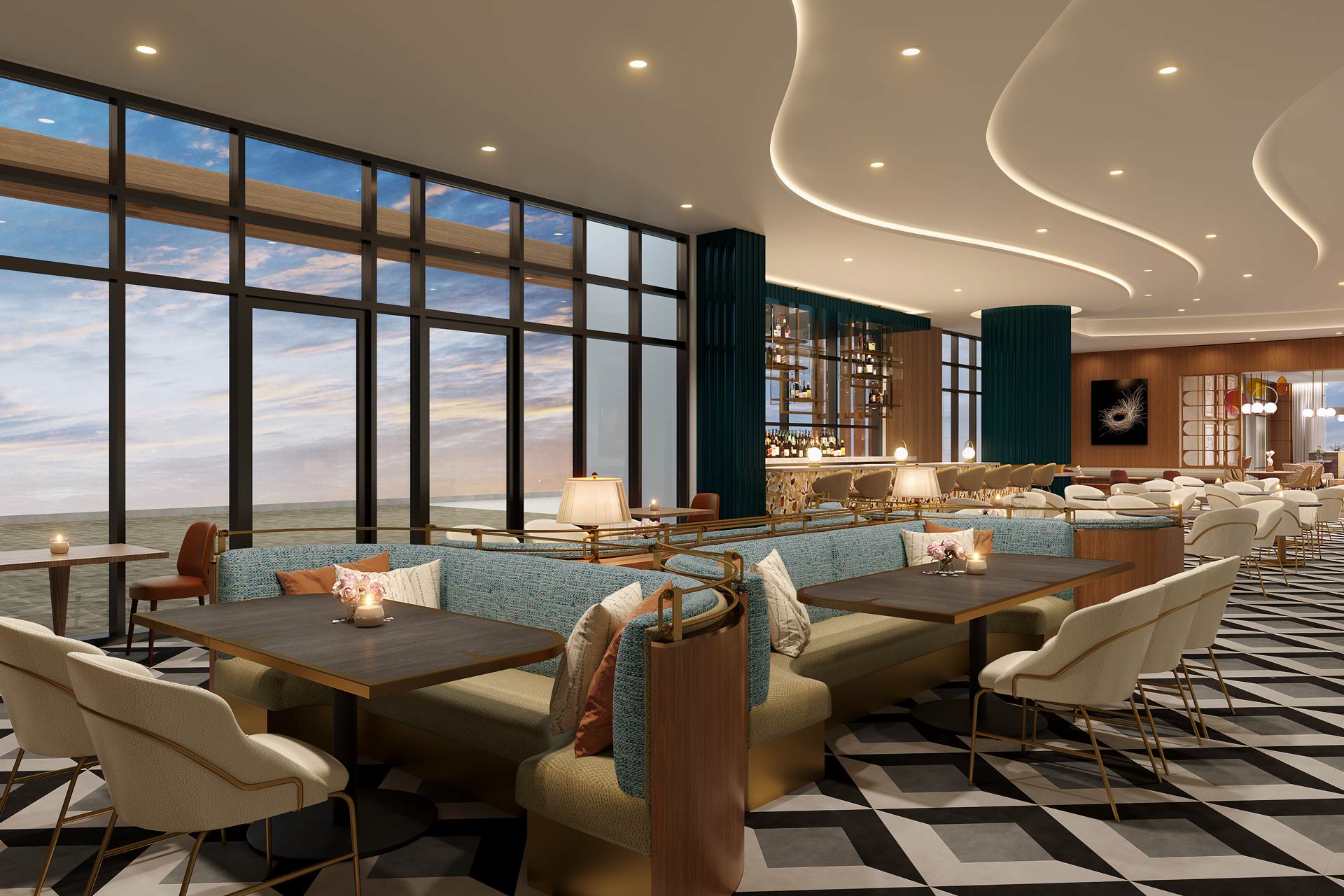
Click and Co, a branding firm under the umbrella of Pickard Design Studio, is leading the branding efforts for the hotel, while Kevin Barry Fine Art is curating the art package, which will include a large metal installation shadowed on a focal wall with special lighting. The installation will feature a word wall showcasing Victor Hugo’s “The Bird” poem – another nod to the scissor-tailed flycatcher.
Throughout the lobby, guests will experience a mix of feminine and masculine elements such as curved banquettes and custom lighting. The lobby also mirrors design touches from the hotel’s exteriors through the use of formed fluted concrete panels.
From the lobby, guests will flow into a bar with several lounge areas, large focal columns and floating liquor boxes. Inspired by the French hot air balloonist who hovered over Oklahoma City in 1889 to claim land, the wall flanking the bar will showcase a striking, three-dimensional hot air balloon mural. The bar will also boast a cantilevered garage door that opens for pool service.
Dining seating is separated by the bar with a theatrical curtain, with the opportunity to be closed for private events or bourbon tastings. The restaurant is flanked by a four-sided banquette that curves with metal railings.
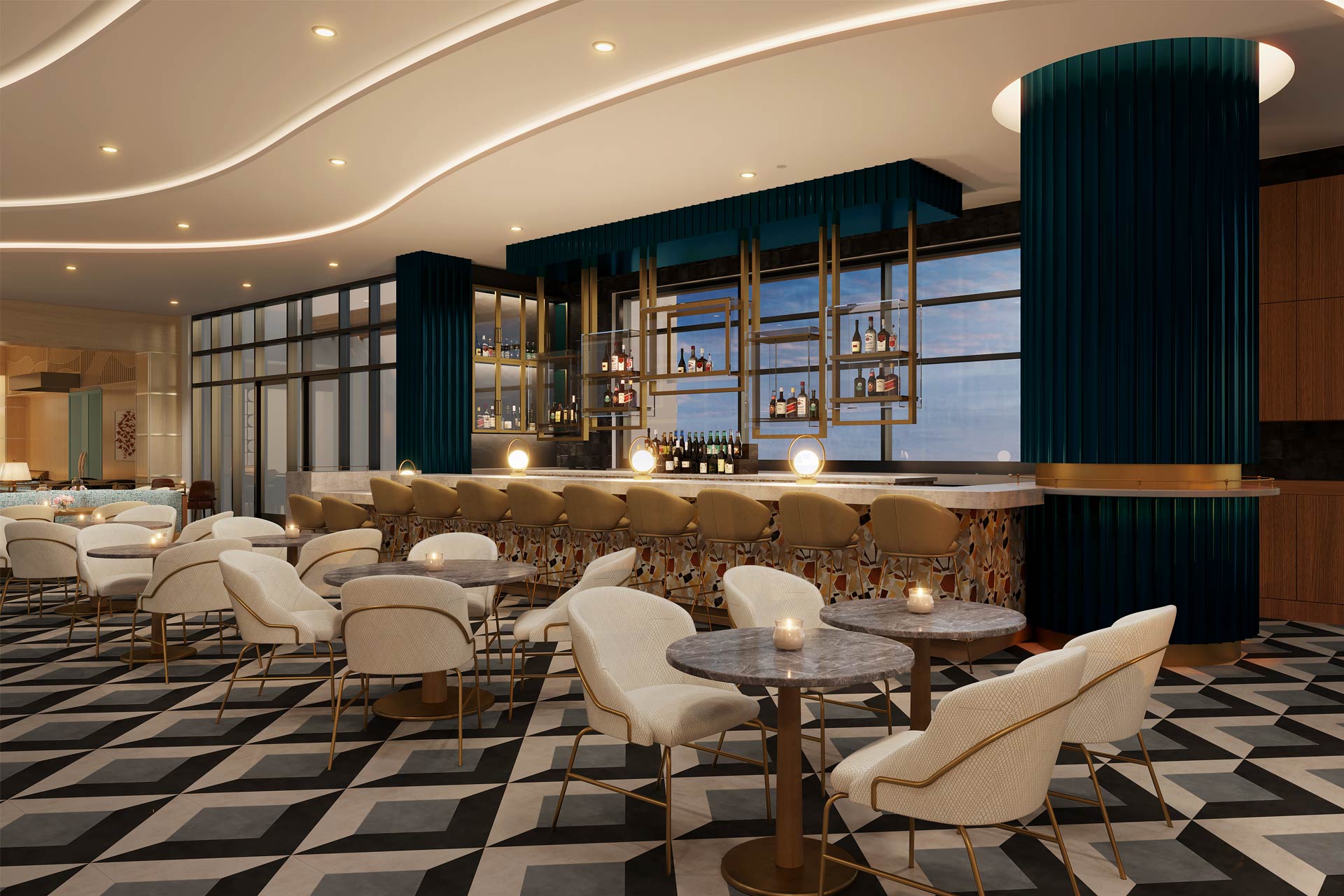
Mirroring the masculine and feminine design of the lobby, the king and queen rooms upstairs incorporate vertical walnut slats and metal fixtures that intersect with curves. Several pieces throughout the rooms are inspired by the scissor-tailed flycatcher, such as the colour palette of persimmon, pink, orange, blue and black. Even the V-back design of the desk chair takes cues from the open tail of the bird while in flight.
The pool deck design meanwhile is centred around a fire pit and a variety of lounge seating options, dining areas and resort-style cabanas. Featuring a moveable glass wall that opens to the outside, the flexible meeting space allows guests to take advantage of the outdoor spaces, pool deck, bar and art.
Penn Collins, President and CEO for Gatehouse Capital, the development partner for Lively Hotel, comments: “Our goal is to create a hotel experience that complements OAK’s vibrant mixed-use environment and is unlike anything in the region. Lively Hotel will be a place where locals connect with leisure and business travellers and feel inspired by their surroundings. We intentionally worked with Sarah Pickard and her team because of their ability to balance masculine and feminine design and deliver a truly unique hospitality experience to Oklahoma City.”
Related Posts
11 July 2023
Ibiza Gran Hotel unveils new seafront suite
21 January 2015
European Hotel Design Awards 2014
19 May 2009
