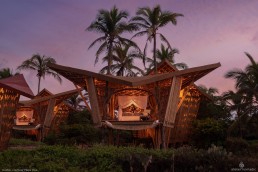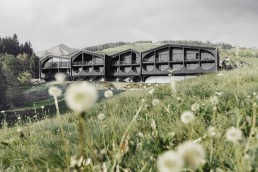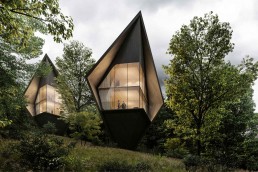Peter Pichler Architecture has been commissioned to develop a brand-new treehouse concept in the European Alpine Region.
Dubbed Youna Nature Resorts, the project comprises highly-flexible wooden pitched structures – available in three sizes for two, four and six guests – that simultaneously emphasise and merge with their natural surroundings.
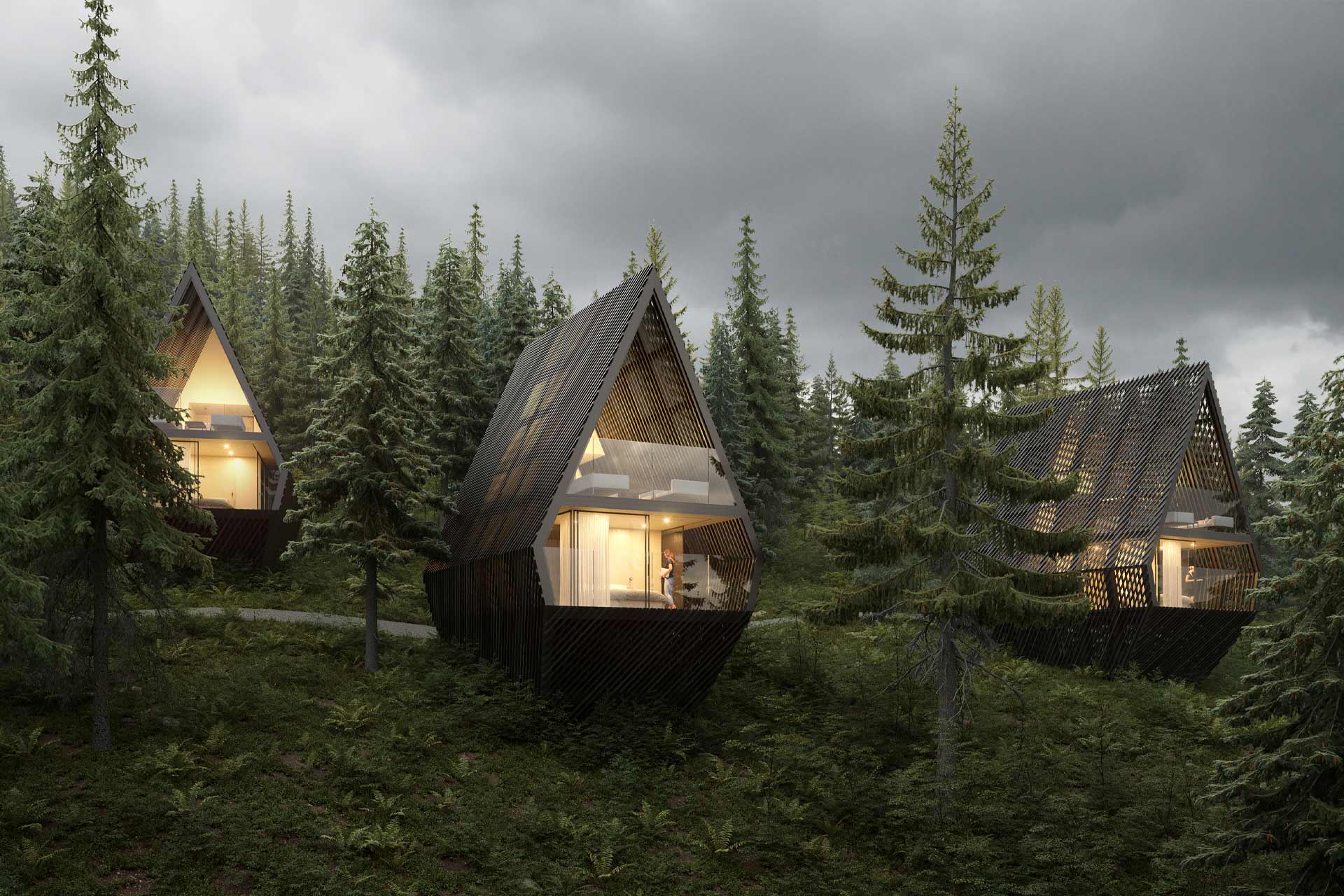
The design references the idea of ‘a treehouse without a tree’, imitating both the archetype gable roof of a traditional tree house and the proportion of the tree it sits on. This results in a vertical pitched structure encompassing spaces that are elevated from the ground on a shrunken footprint – just like the trunk of a tree.
The treehouses themselves are wrapped in a timber exoskeleton, which reinforces the structure while creating a modular interior build-up and layout, allowing for the customisation of several floors, outdoor/indoor spaces and glazed/solid walls – all depending on the needs of the guest and its context.
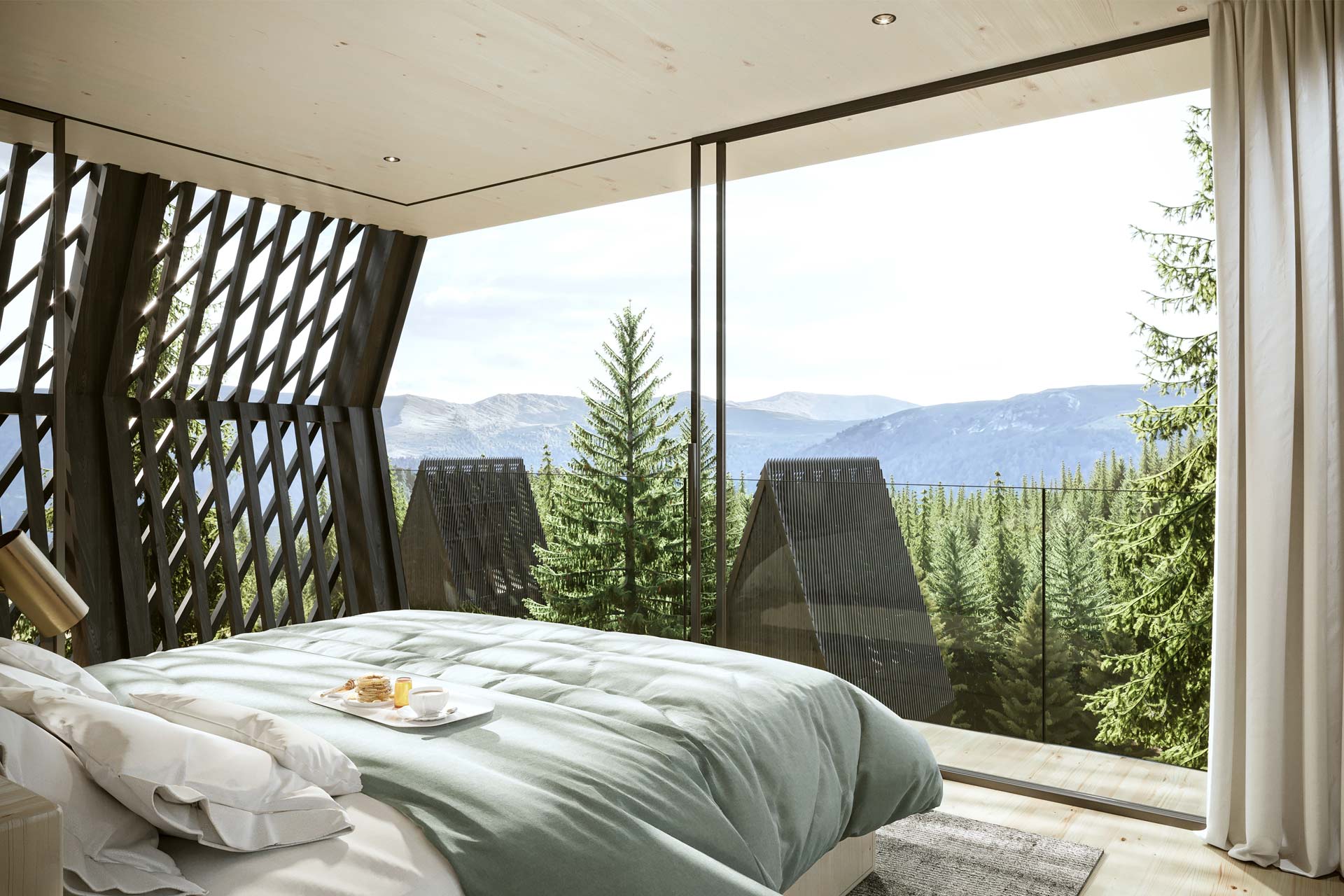
The treehouse’s façade meanwhile features a double-layered timber lattice encapsulating the exoskeleton. The lattice secures a sense of privacy in the interiors and blocks unwanted harsh sunlight, while maintaining the mountain views from all interior spaces.
The overwhelming use of timber by Peter Pichler Architecture responds to both a conscious sustainable choice and one that stays true to the original treehouse typology.
Related Posts
21 January 2022
