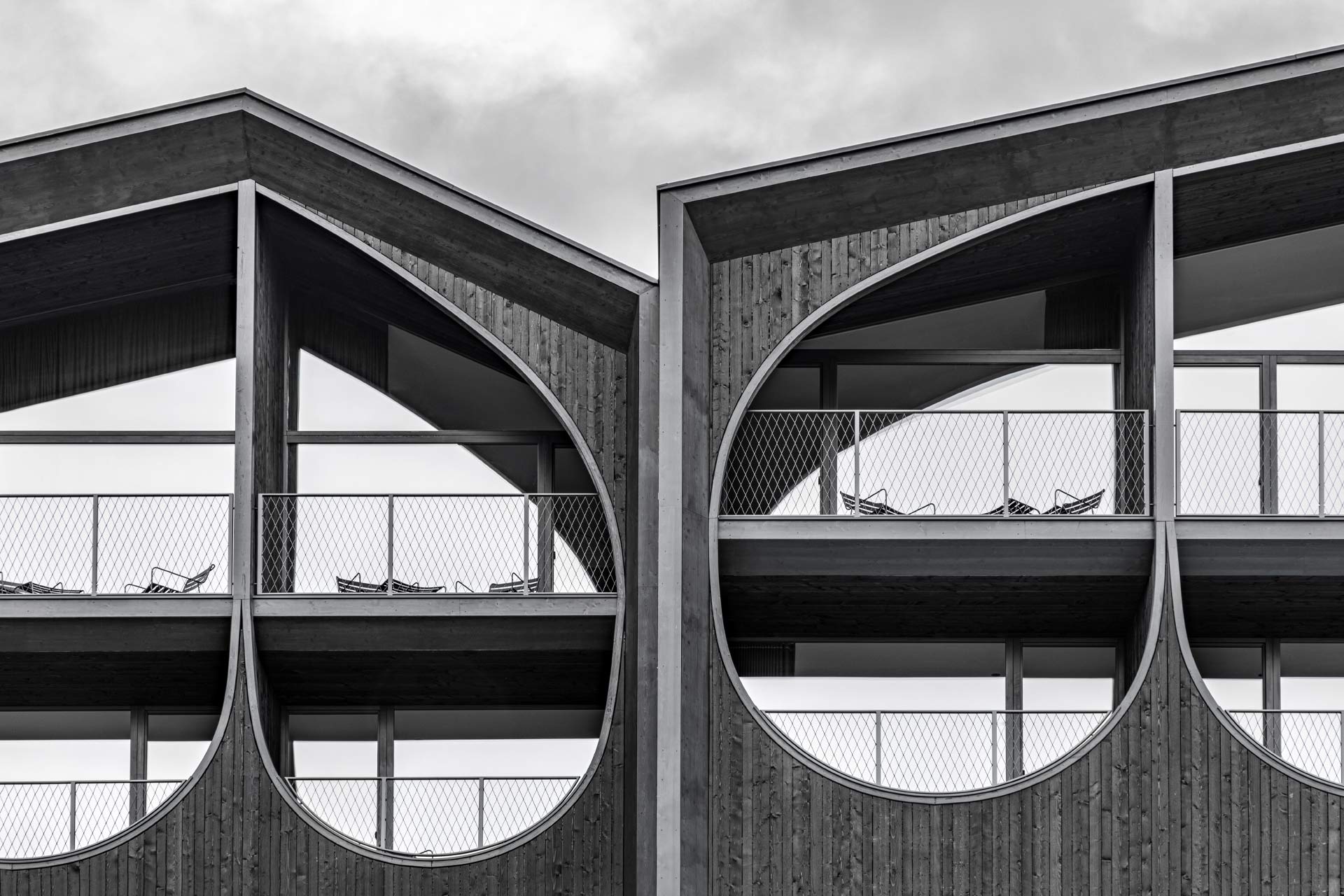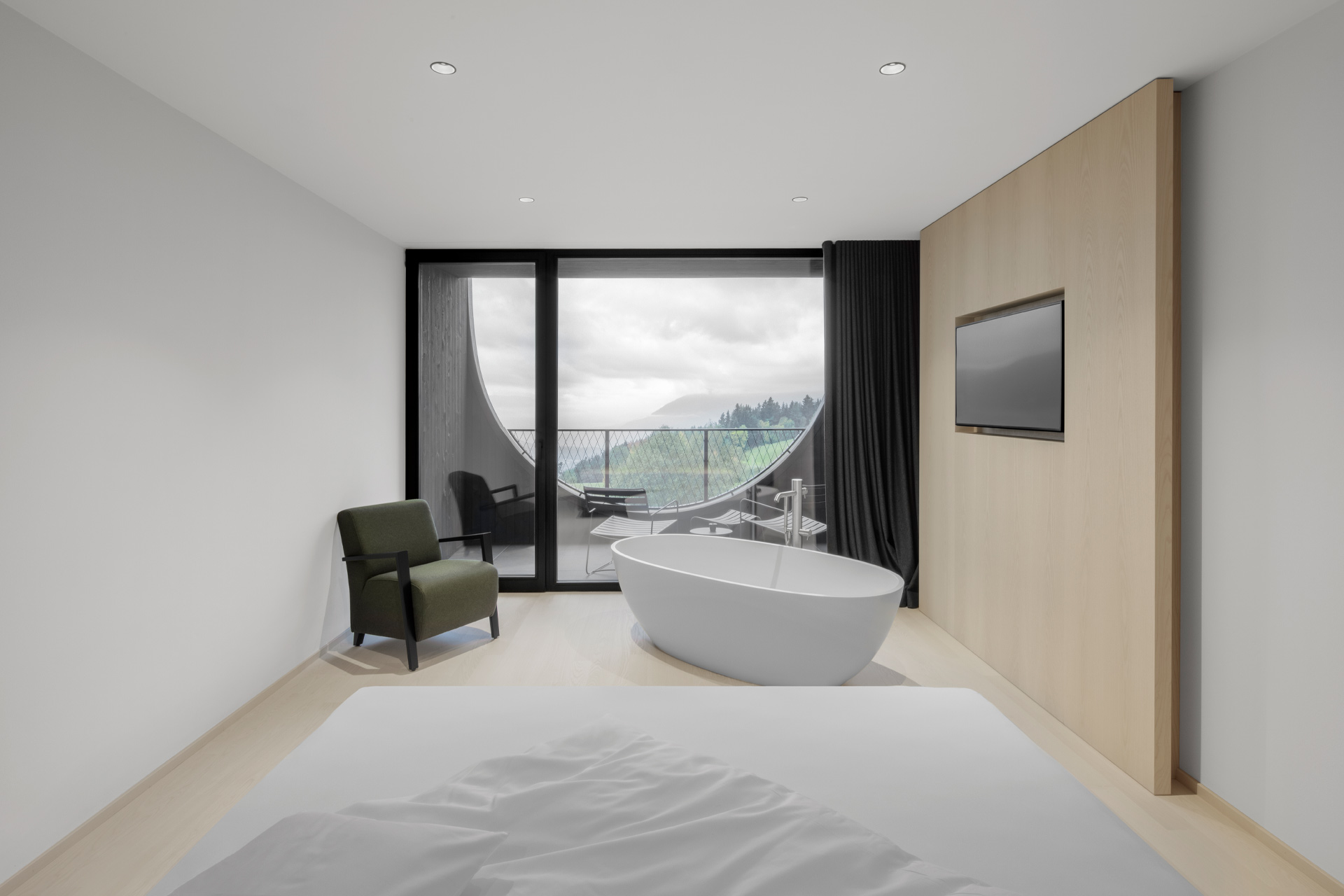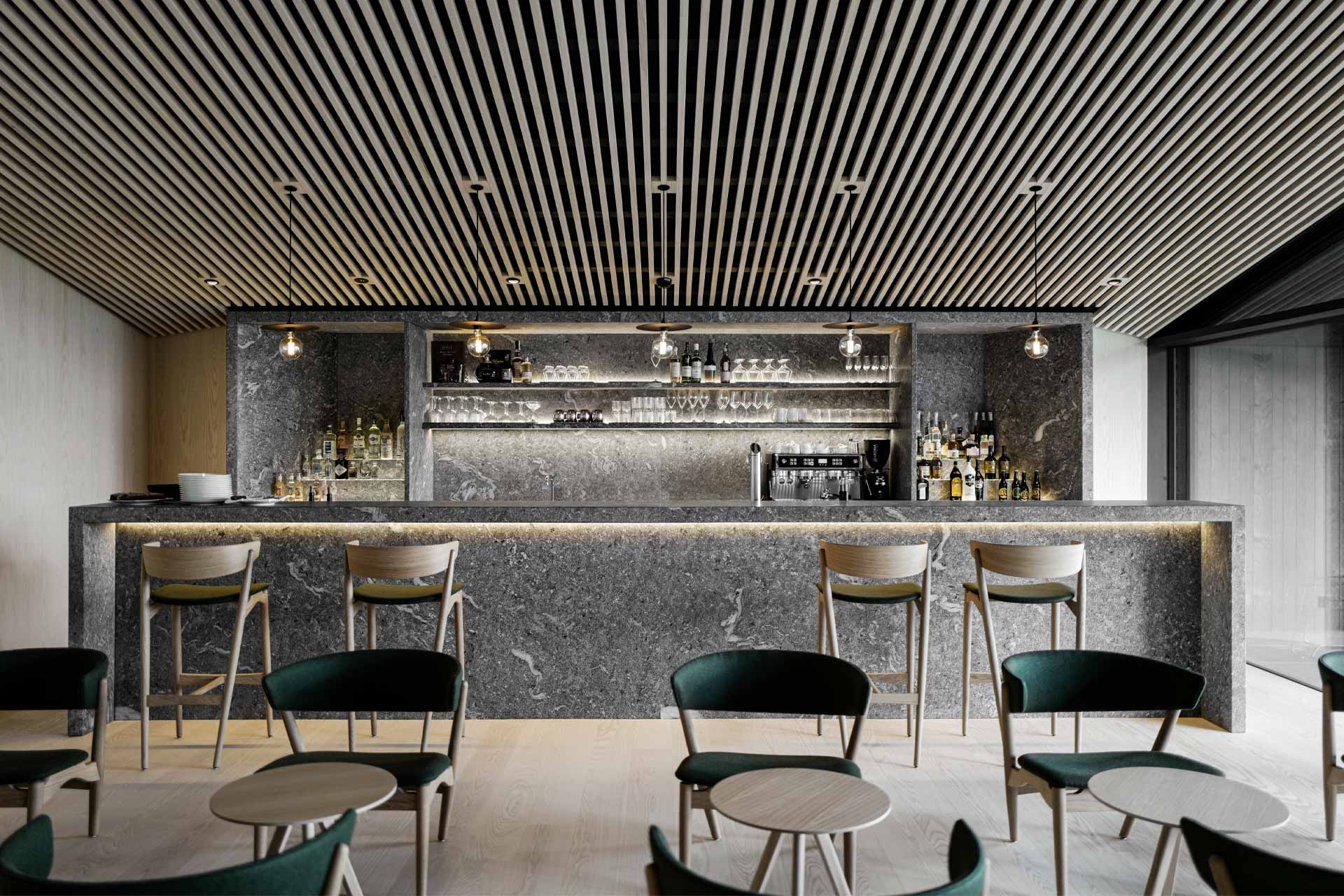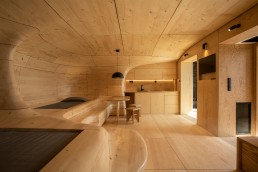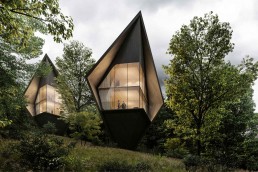Milanese studio Peter Pichler Architecture has tipped its hat to Northern Italy’s agricultural heritage for the design of a new hotel in Maranza – a small Alpine village nestled beneath the Dolomites Mountains.
The 30-room Hotel Milla Montis is fragmented into four shifted volumes, which break down the scale of the entire structure while at the same time respecting the scale of the site’s surrounding buildings.
Its composition is inspired by the vernacular architecture and classic wooden barns of the South Tyrol region, reinventing a contemporary reinterpretation of this typology, while the curved shape of the exoskeleton façade takes visual cues from the pitchforks used by local farmers when tending to the land.
The interiors are simple and functional, reflecting a timeless Alpine style by way of ash wood with green loden textiles, while a dash of colour gives continuity to the surroundings. Wood is the main protagonist both inside and out, creating a contrast between the exterior blackened wood and the interior lightwood.
Guestrooms range from doubles to large suites featuring saunas, with many also providing access to a private balcony framed through large curved cut-outs in the façade. Elsewhere, visitors can drink, dine or relax at the hotel’s bar, restaurant and spa, all of which have been cleverly positioned to offer vistas of the Dolomites.
