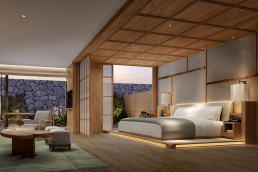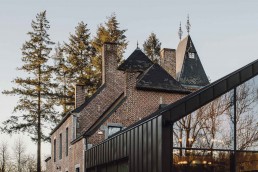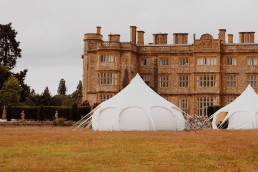Miami and New York-based Oppenheim Architecture has revealed its design for Lago Maggiore Retreat – a 61-key boutique hotel in Ticino, a southern Swiss alpine region with Italian-inspired cultural and architectural traditions.
Comprising three sites including a main hub in the nearby village, a botanical garden dotted with pergolas, orchards and pools, and a hamlet of secluded buildings amidst a chestnut forest – the latter set 1,200m above the lake – Lago Maggiore Retreat takes cues from local craft, alpine sensibilities and the Mediterranean microclimate it inhabits.
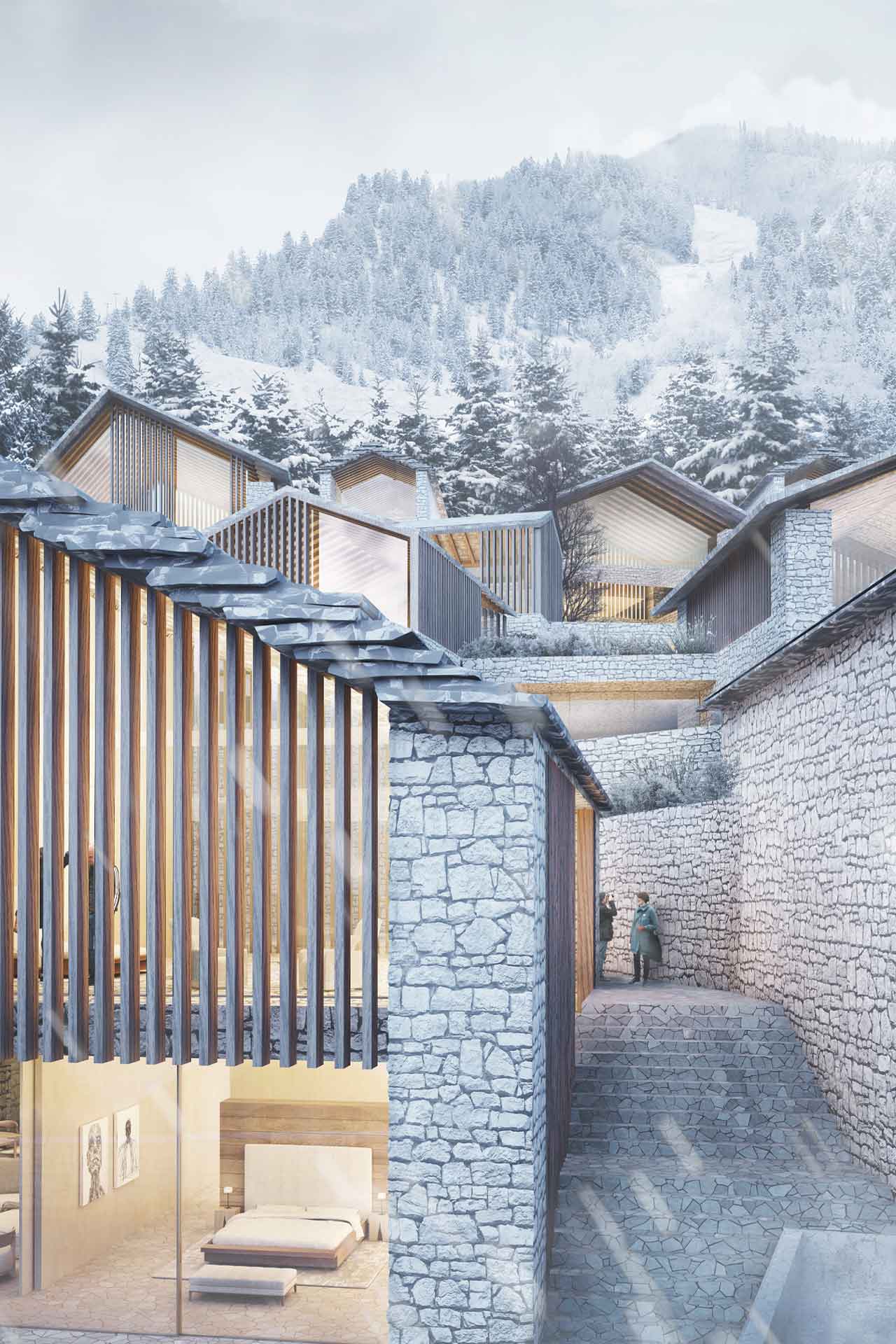
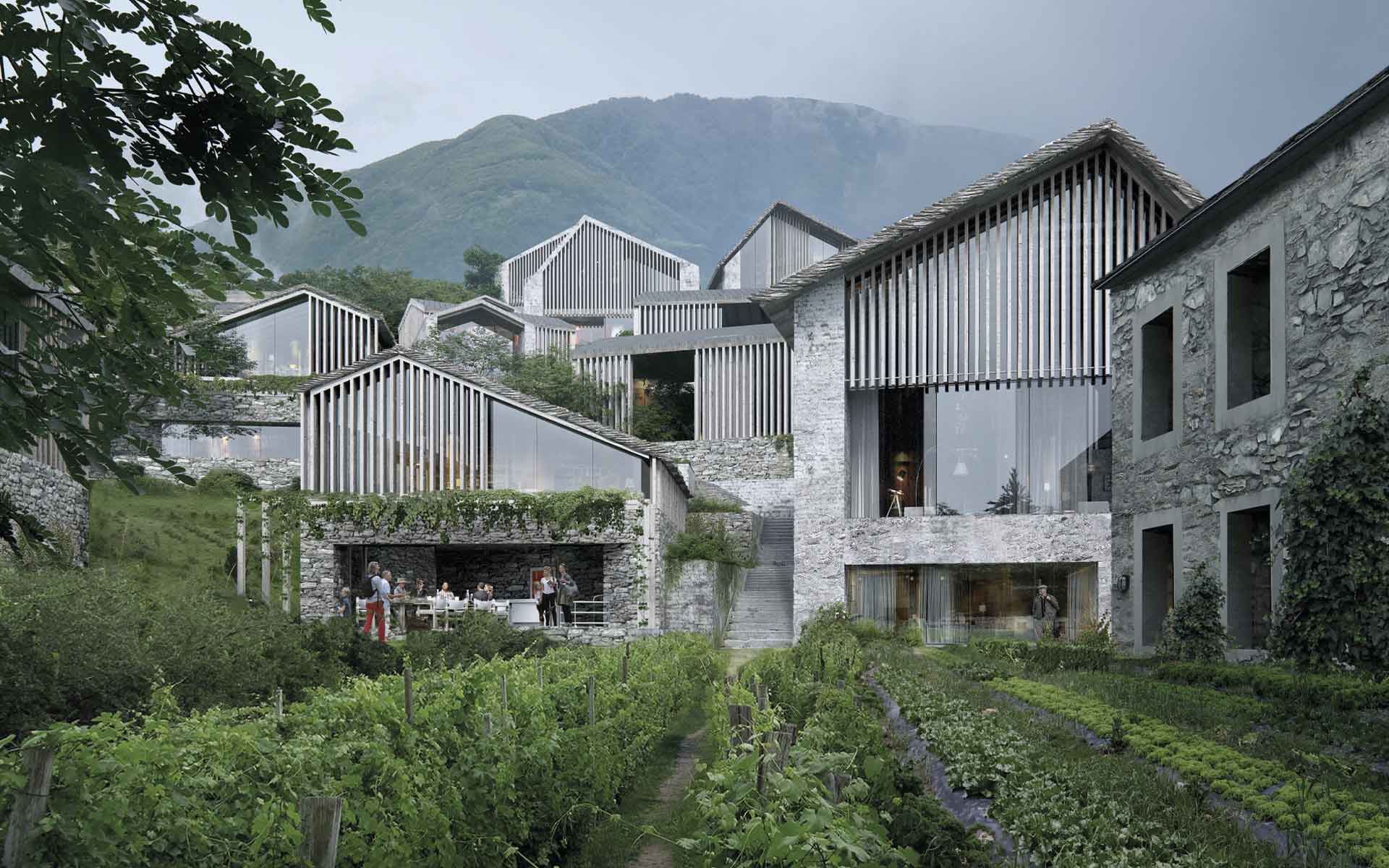
“I have a long been fascinated by Ticino vernacular architecture and the creative use of the local materiality,” comments Chad Oppenheim, Principal, Oppenheim Architecture. “We wanted to capture the essence of this spirit and create something new yet connected to the past.”
Throughout the project, materials have been selected to integrate the structures within their different settings. For the town, regionally aggregated stucco has been chosen to complement the urban context, whilst the botanical garden incorporates locally-sourced granite and the forest site has been created in chestnut reclaimed from retired barns and fallen trees.
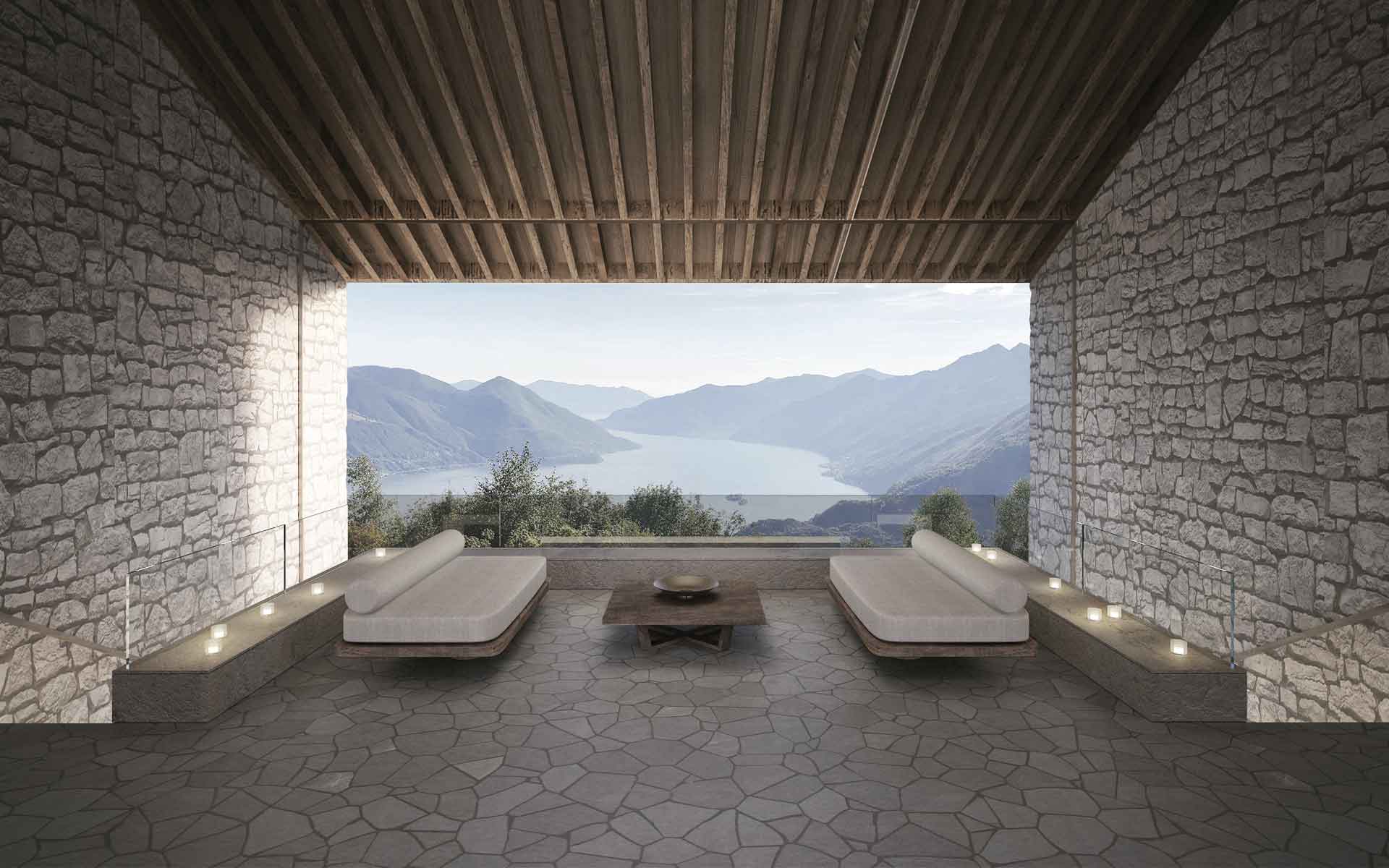
Each portion has been designed to frame views across valley, lake and mountains, with the flow between structures allowing guests to experience the multi-layered Ticino landscape.
Related Posts
27 July 2020
