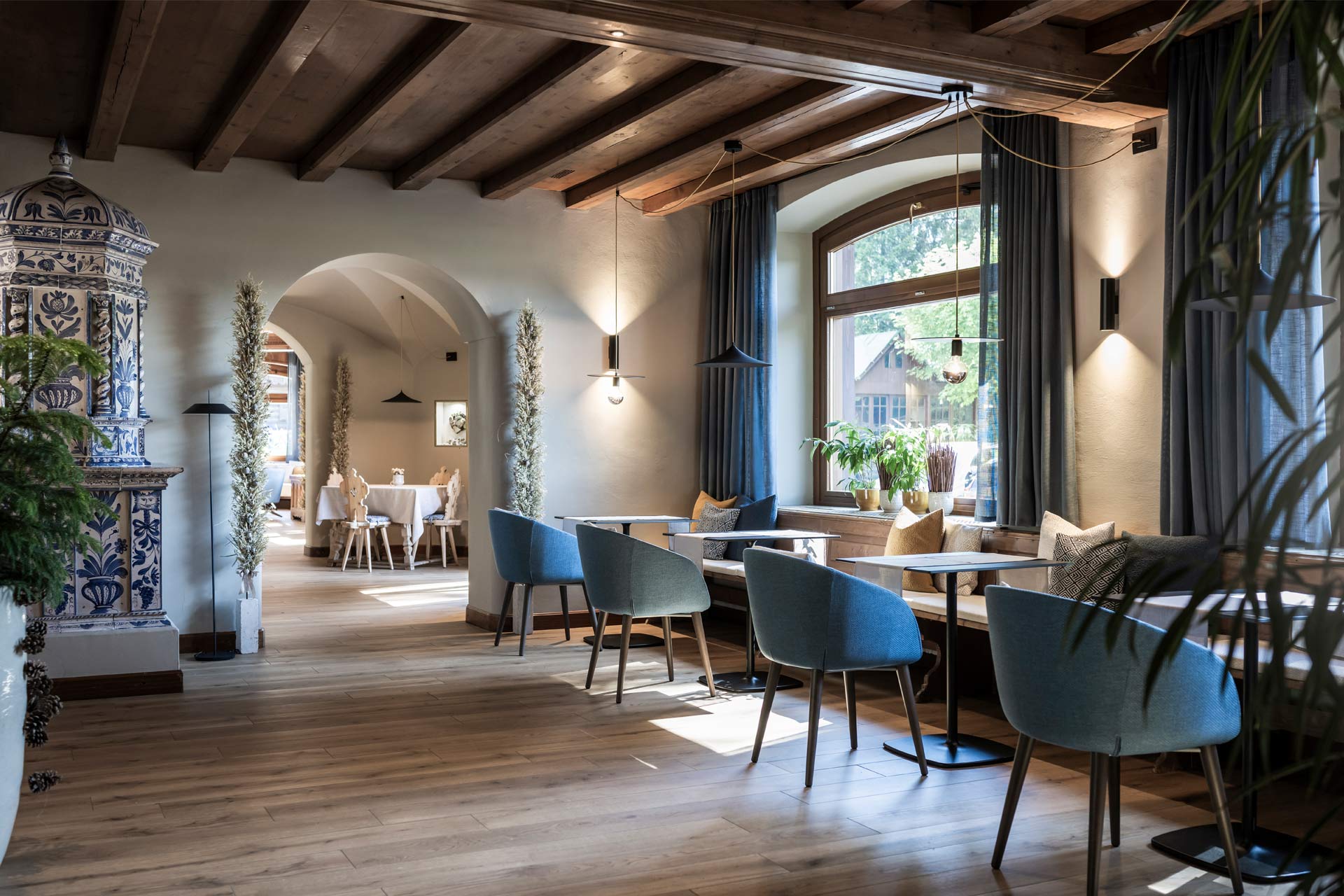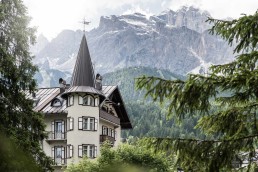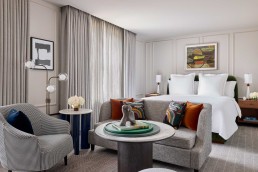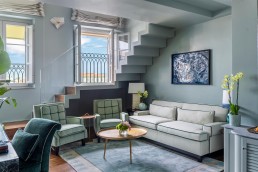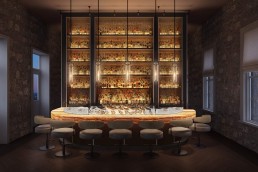Noa unveils first phase of renovation at historic Dolomites resort
South Tyrolean design studio Noa has unveiled the first phase of renovation of the historic Park Hotel Franceschi.
With over a century of history, the hotel has undergone various expansions and renovations, but maintained an architectural language throughout that embodies the classic Alpine style of Cortina.
“We approached the hotel with a holistic vision, studying the spatial challenges as well as identifying the strengths and potential to be enhanced,” explains Stefan Rier, architect and founder of Noa. “Then, we developed a long-term plan, envisioning the large park in front of the hotel, which is currently overshadowed by the drop-off area, as the vibrant heart of the ensemble.”
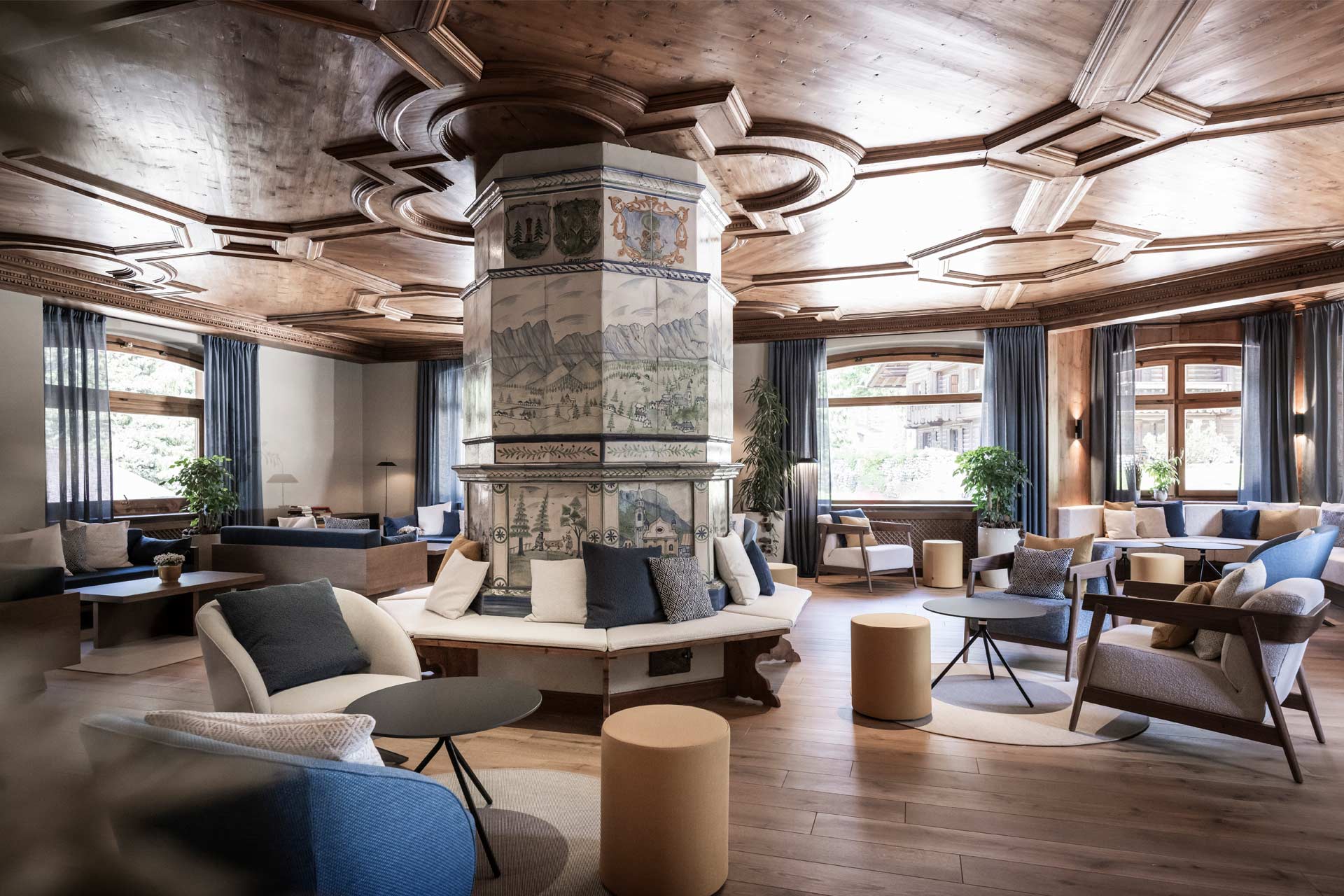
Architects at Noa divided the work into three phases. The first phase, which involved renovating the public spaces on the ground floor, was completed in May 2024. In the coming years, the renovation of the rooms and the expansion of the property will continue, incorporating functional upgrades with new wellness spaces.
Architect Maddalena Gioseffi explains: “The interiors are a journey through different eras. The two magnificent ceramic stoves set the mood for the color palette, especially regarding the contrasting shades. Their decorative designs feature an elegant blue-grey hue, which we also applied to the fabrics and paired with touches of yellow, giving the lobby a relaxed and contemporary atmosphere.”
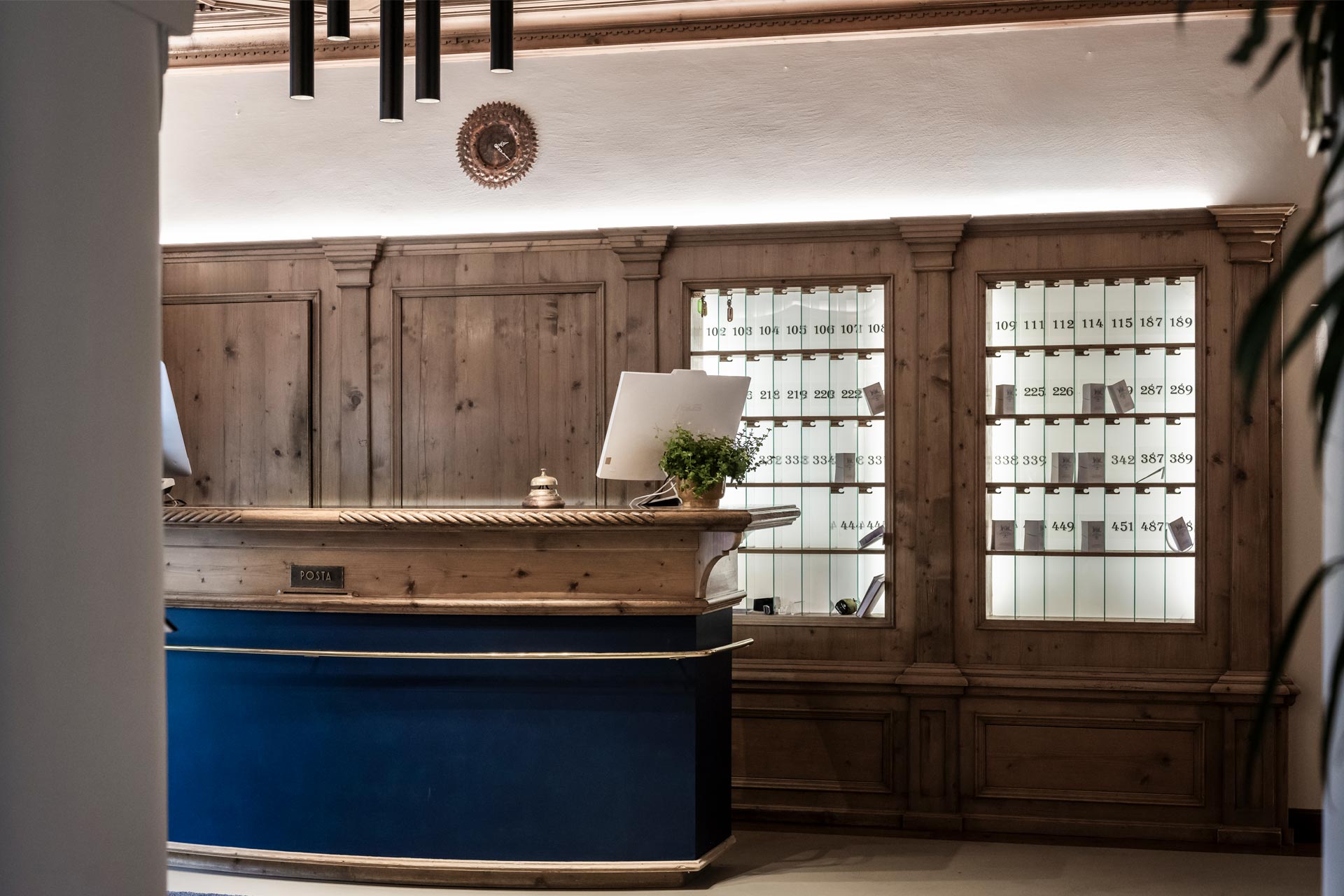
The focus of the redesign has been the creation of a dialogue between the historic structure and the new interior intervention. Designers have breathed new life into 770m² of public spaces on the ground floor. “Before starting with the new interior concept, we mapped out the most interesting furnishings to re-incorporate into the project,” reveals Gioseffi. “Especially in spaces rich with history like this one, it’s never about starting from scratch but rather about bringing order and making room for new elements.”
The hotel’s new ground floor features updated spaces dedicated to welcoming guests, including a large multifunctional lobby that spans the entire floor. The reception area, dominated by a historic desk with an integrated mail slot, has been refreshed with new resin flooring.
In the bar, comfortable seating by Gervasoni and Innova Imbottiti is arranged around the stove and beneath an elaborate vaulted ceiling, while a single row of tables is placed parallel to large windows overlooking the surrounding peaks, accentuated by pendant lamps. In the adjacent stube, traditional rustic Alpine chairs have been retained.
The beating heart of the new ground floor is a large salon, featuring an elegant coffered ceiling and expansive windows that establish a visual connection with the hotel’s park. “In the salon, the stove represents the pivot of the spatial concept, the center around which we have arranged the various seating stations,” adds Gioseffi. “The reading islands, the sofas and the large bench built into the bow window all respond to the centrifugal force of the stove, orienting toward it.”
