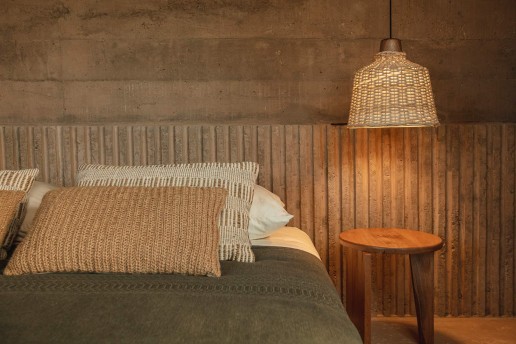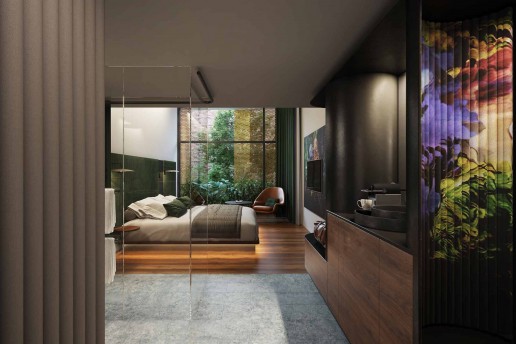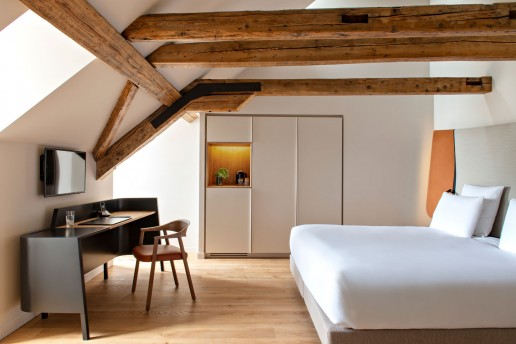Network of Architecture (Noa*) has designed ten new suites at Parc Hotel Florian in Italy’s South Tyrol.
Situated at the foothills of Siusi allo Sciliar, the Alpine resort is centred around its unique grounds, which feature ancient trees, a pond and an outdoor pool. In constructing the suites, housed in a standalone building connected to the existing structure, Noa* looked to preserve the surroundings while enhancing the property.
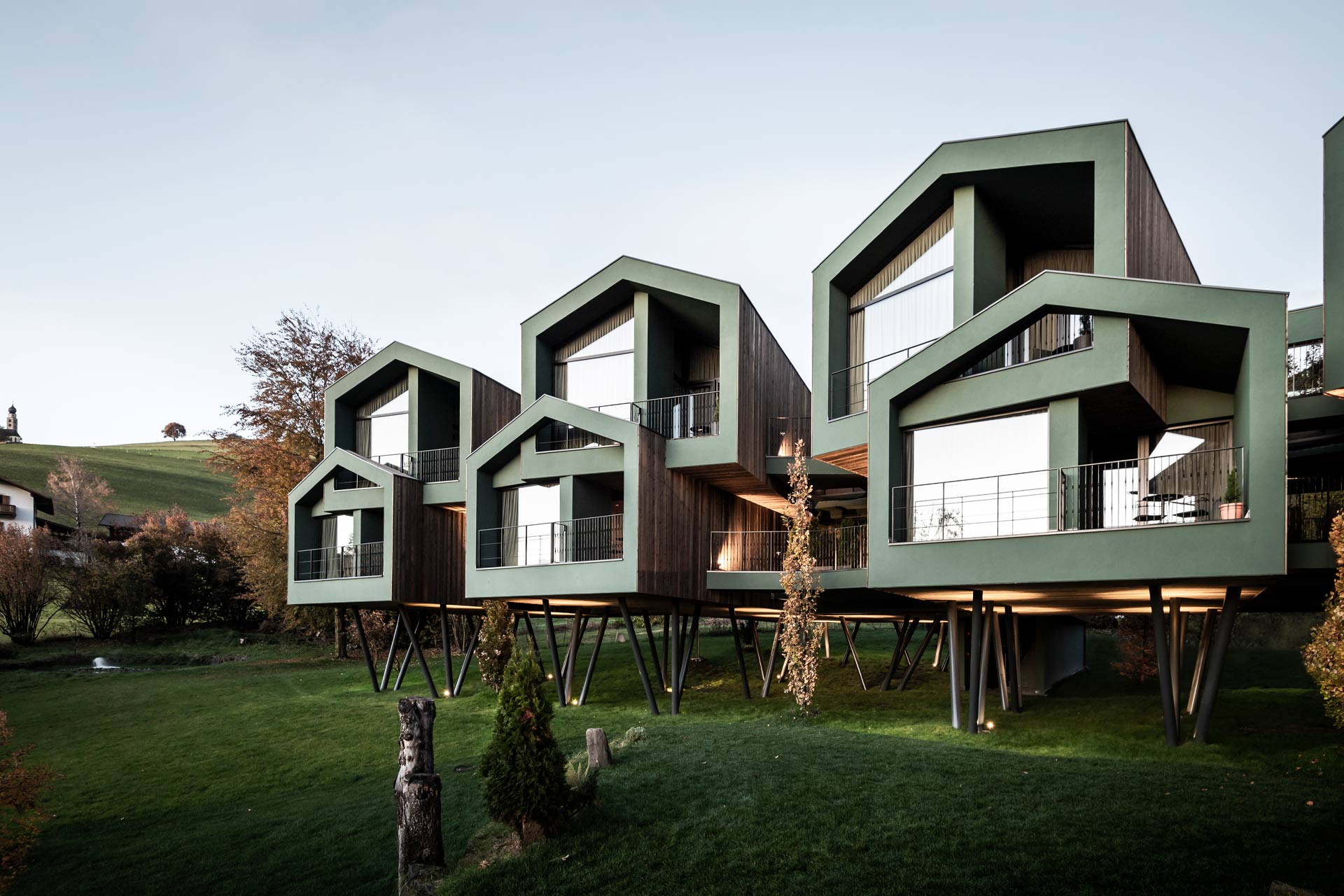
From the outset, the idea was to separate the building with the new suites from the original site in order to leave the grounds untouched and occupy as little space as possible. A building at ground level would have resulted in the loss of sizeable portion of the park, but rather than just creating a row of rooms door to door, Noa* orderly grouped a collection of self-contained treehouses elevated on three-metre-high supports, leaving the grounds underneath fully accessible. At the same time, there was a growing desire not only to accommodate guests in the new suites, but to allow them to be a part of the landscape. During the design process, the park became the central theme of the architecture, embedding the building within nature.
Located at the end of a walkway connecting the new and original buildings, the two-storey structure houses five suites on each floor, all of which offer views over the park. In order to make the complex more dynamic, the rooms are sit above each other at a slight angle, creating the impression of a natural, organic form. Despite this openness, the building nestles into the landscape thanks to a pre-grey wooden façade.
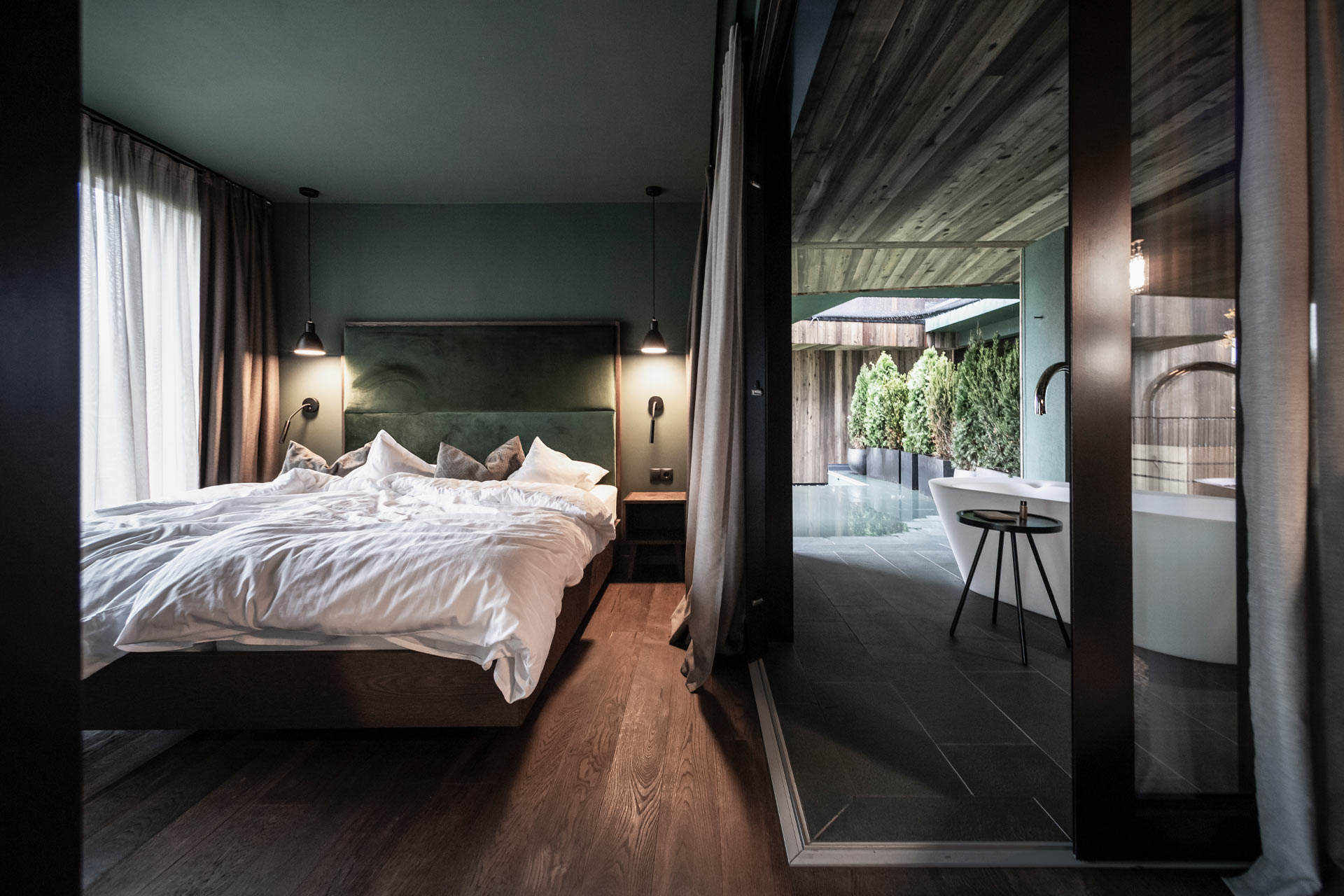
Inside, the Floris Green Suites feature a central living area that opens out onto a sheltered balcony overlooking the mountain scenery – a benefit also afforded by the glass bedroom – while all other spaces are confluent, with just the toilet and bidet designed to be self-contained. A freestanding vanity unit with mirror, which can also be used as a console desk, provides a pivotal point. This is where the bathroom area merges into the living area, which has been decorated with hybrid furniture. At the far end of the suite, an open shower is flanked on one side by the self-contained toilet and bidet unit, and on the other by a small, private Finnish sauna. Elsewhere, an open patio is equipped with an outdoor hot tub to complement the sauna.
The decor sees a subdued green palette interspersed with shades of grey, adding to the treehouse ambience, while underpinning the concept are fabric covers, tiles and painted surfaces, which blur the lines between inside and out. There’s also smoked oak flooring, fittings and bathroom units in a restrained shade of black.
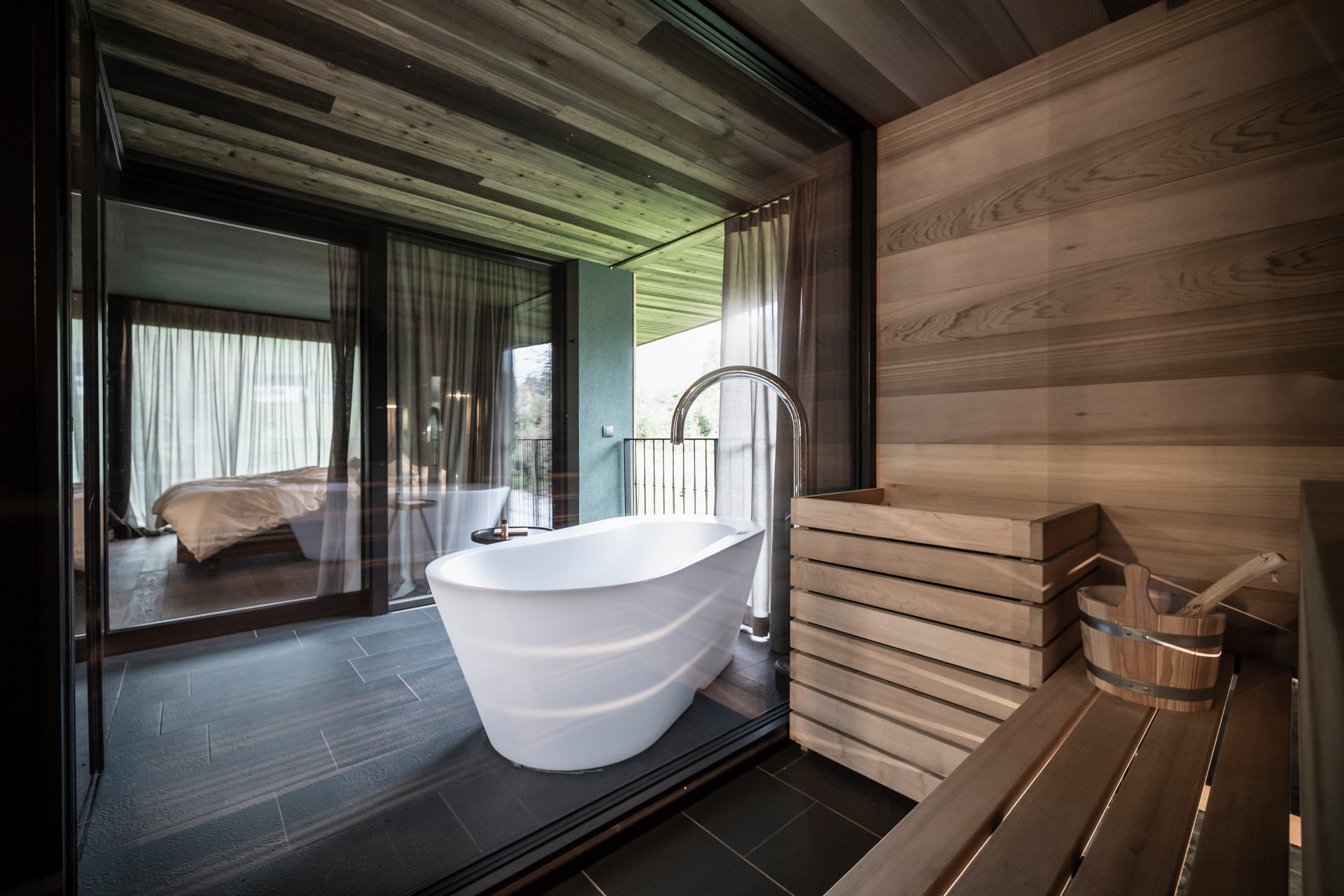
The unhemmed patio provides a private retreat, as does the terrace area, bordered by apertures through which newly planted trees grow and where guests can relax in a hammock-like mesh. Planters on the balconies and terraces enhance the ambience, while architectural openings create unique lighting moods.
The coherent colour concept, the consistency of architectural touches such as soffits clad in larch wood, and the discreet yet deliberate irregularities of the treehouses are a palpable reflection of Noa*’s enthusiasm towards the hotel and will no doubt resonate with visitors, who despite of the new structure will be able to take full advantage of the park, which has been the guiding principle for this project from the very beginning.
CREDITS
Photography: © Alex Filz
Related Posts
18 January 2021
Paradero Todos Santos arrives in Baja California Sur
18 January 2021
25hours to make Sydney debut in 2022
14 January 2021
