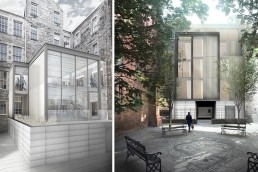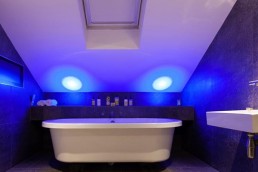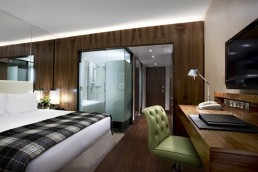Malmaison enlists 3DReid for Edinburgh boutique
Malmaison Hotel du Vin Group has teamed up with property developer S Harrison and architects 3DReid to transform the Grade A-listed Buchan House on Edinburgh’s St Andrew Square into a boutique Malmaison hotel. 3DReid has been granted planning approval and Listed Building Consent, with the conversion of the disused building set to create a 72-key hotel comprising a restaurant, bar, coffee lounge and private dining facilities.
David Clancy, Development Director at S Harrison, comments: “This is an exciting project and we are very pleased to conclude this deal with Malmaison, who will bring to life such an extremely prominent building. Its rich history and splendid architectural features will ultimately form the foundations of a fascinating, memorable and truly unique hotel. Malmaison’s high quality offering and sympathetic styling in other high-profile buildings throughout the UK ensures it will be the perfect fit for Buchan House.”
Situated in Edinburgh’s New Town Conservation Area and part of the Old and New Towns of Edinburgh World Heritage Site, the main part of the building was built in 1775 as five houses by architect and builder John Young. 3DReid’s design creates a series of active public spaces at street level and accommodation on upper levels, alongside two newbuild extensions within the existing courtyard and rear of the building.
The existing principal ground floor rooms are disjointed and at different levels, impeding the connectivity of the spaces and causing issues with flow, servicing and accessibility. By removing the non-original rear wall and enlarging the reception area 3DReid seeks to unlock the required space whilst making non-invasive changes to the internal fabric.
An existing 1970’s elevation to the rear of the property will be re-configured and re-clad to enhance the setting of both Buchan House and the adjacent Findlay Court. An extension within the courtyard will again help solve the front of house issues by unlocking the plan and providing connectivity between the two active facades. The rear extension, meanwhile, presented 3DReid with the challenge of finding a language and form capable of negotiating the stepped geometry of the existing extension.
“The new extensions were essential for the commercial viability of the scheme,” says Doug Pearson, Associate Director at 3DReid. “However, new and old have been clearly delineated as it was of particular importance that the external additions were sensitive to, but visually and materially distinct from, the A-Listed Buchan House.”
The design features a simple palette of materials across both structures, with the new facades composed in anodised aluminium cladding panels and glazed units. In both cases, the base element will be clad in stone to give each a strong grounding.
Gordon Ferrier, Director and Head of Hotels at 3DReid, adds: “This project has drawn on our familiarity with the context and the understanding of the aspirations and aims of the City of Edinburgh Council strategy. We’ve also applied our considerable hotel experience following on from the successful recent completion of the nearby Principal Edinburgh George Street and Principal Edinburgh Charlotte Square. Our recently completed HUB Hotel on Rose Street presented very similar challenges in terms of the extension and refurbishment of a listed building in the New Town.”
The project has commenced on site with completion anticipated by the end of 2019
Related Posts
28 January 2016
Boutique Design New York
25 January 2010




