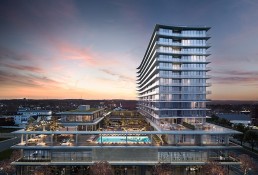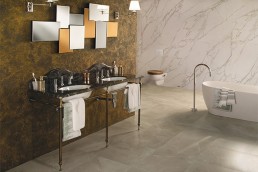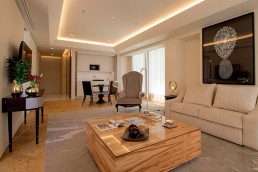iStar unveils designs for Asbury Park complex
Real estate firm iStar has unveiled designs for Asbury Ocean Club Surfside Resort & Residences, a 17-storey oceanfront tower on the Jersey Coast set to open in 2019.
As part of a ten year, multibillion-dollar redevelopment plan for the Asbury Park area, iStar has already invested US$300 million and acquired 35 acres of land. The firm is also the force behind The Asbury – a 54-key boutique hotel operated by Salt Hotels – as well as Monroe, a collection of 34 condominium homes designed by Oppenheim; and Asbury Lanes, a bowling alley and music venue programmed by The Bowery Presents.
Anda Andrei, President of Anda Andrei Design – who has worked on boutique and lifestyle hotels such as 11 Howard, Royalton and 40 Bond Street in Manhattan – will take on the role of Creative Lead and Design Director for the revitalisation of Asbury Park, while her collaborators comprise Handel Architects, Bonetti Kozerski Architecture and garden designer Madison Cox. Steven Kamali of Hospitality House, an international Food and Beverage Advisory firm, has also been enlisted to help develop a food hall, market and fine-dining concept.
“It’s impossible to find a place that’s so close to New York City, on the ocean, with incredible, architecturally significant buildings, amazing history and soul, and a major music scene,” says Anda Andrei, President of Anda Andrei Design. “With Asbury Ocean Club, we’re striking a beautiful balance that’s true to oceanfront living – luxurious without being pretentious, relaxed yet chic – the elegance of timeless materials in a modern and contemporary setting. It’s different from anything in the region, the building feels like it belongs on this beach.”
Located just 70 minutes from New York City, Asbury Ocean Club welcomes guests with a double-height lobby, anchored by a reception desk set against polished custom concrete and slatted oak walls. Each unit will celebrate the oceanfront with a wraparound terrace and floor-to-ceiling windows, while interior amenities include Miele kitchen appliances, white lacquered custom cabinetry by Spazzi of Italy and wide-plank, bleached white oak hardwood flooring. Engineered stone countertops, Hansgrohe kitchen and bathroom fixtures, polished porcelain Marvel Calacatta walls and walk-in rain showers complete the offer.
Elsewhere, facilities include an ocean-view fitness centre programmed by New York’s bespoke-fitness brand The Wright Fit; a yoga room with sun-warmed meditation terrace; and a spa with on-call massage, beauty treatments and relaxation rooms. Additionally, a 12-seat cinema screen, library and games room will accompany the property’s meetings spaces, while an exclusive event area is complete with a demonstration kitchen. A private members-only beach club featuring a swimming pool, cabanas, and bar and grill is also expected to open by 2020.
Guests of the hotel will also share indoor-outdoor spaces on the fourth floor with residents, including an expansive terrace with a 65×30 inch swimming pool overlooking the ocean, a full-service pool bar and grill, a garden pavilion with reflecting pool and an outdoor lounge with fireplace. The ground floor of Asbury Ocean Club will further house an upscale, curated retail centre.
Gary Handel, Principal of Handel Architects, adds: “We took on a beach house vernacular that’s open, light, and airy, and we kept materials simple—concrete and glass with wood accents. Balconies extend out to accentuate the horizontal quality of the views. We then added a gentle curvature to the building to reflect the shoreline.”
Sitting atop of the hotel, residences are formed of one-, two- and three-bedrooms options with oceanfront east-facing terraces that wrap either north or south and provide views of the coastline. Two penthouses, meanwhile, afford expansive kitchen and living areas, as well as rooftop terraces with outdoor kitchens featuring living and dining spaces.
Related Posts
2 August 2019
Thomas Crapper unveils new designs
4 February 2019
Savoy Palace unveils guestroom designs
29 March 2017




