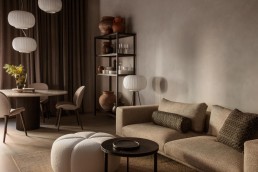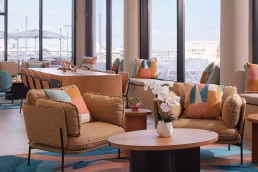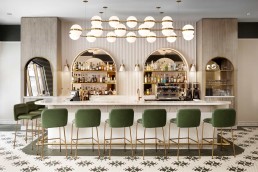A landmark Victorian hotel in Ontario has been reimagined by Toronto-based Giannone Petricone Architects (GPA) after years of disuse. Over a decade, the property has been transformed into The Royal Hotel, a 28-room property with a landscaped garden terrace and patio, multiple F&B offerings and a range of wellness facilities. Around the corner from the main site, the hotel’s stables have been rebuilt to establish The Royal Annex, which houses five guest suites.
For the site’s design, Giannone Petricone developed a concept that plays on the expectations of the hotel’s name and history, embracing the quintessential tropes of a Victorian railway hotel. Across the site, these are highlighted and reassembled through a mix of cues from both the formalities of British tradition and the informalities of rural Ontario.
At ground level, the design strategically blends hotel spaces with street-related hospitality for hotel guests and visitors, while the reception experience is inseparable from that of the Counter Bar.
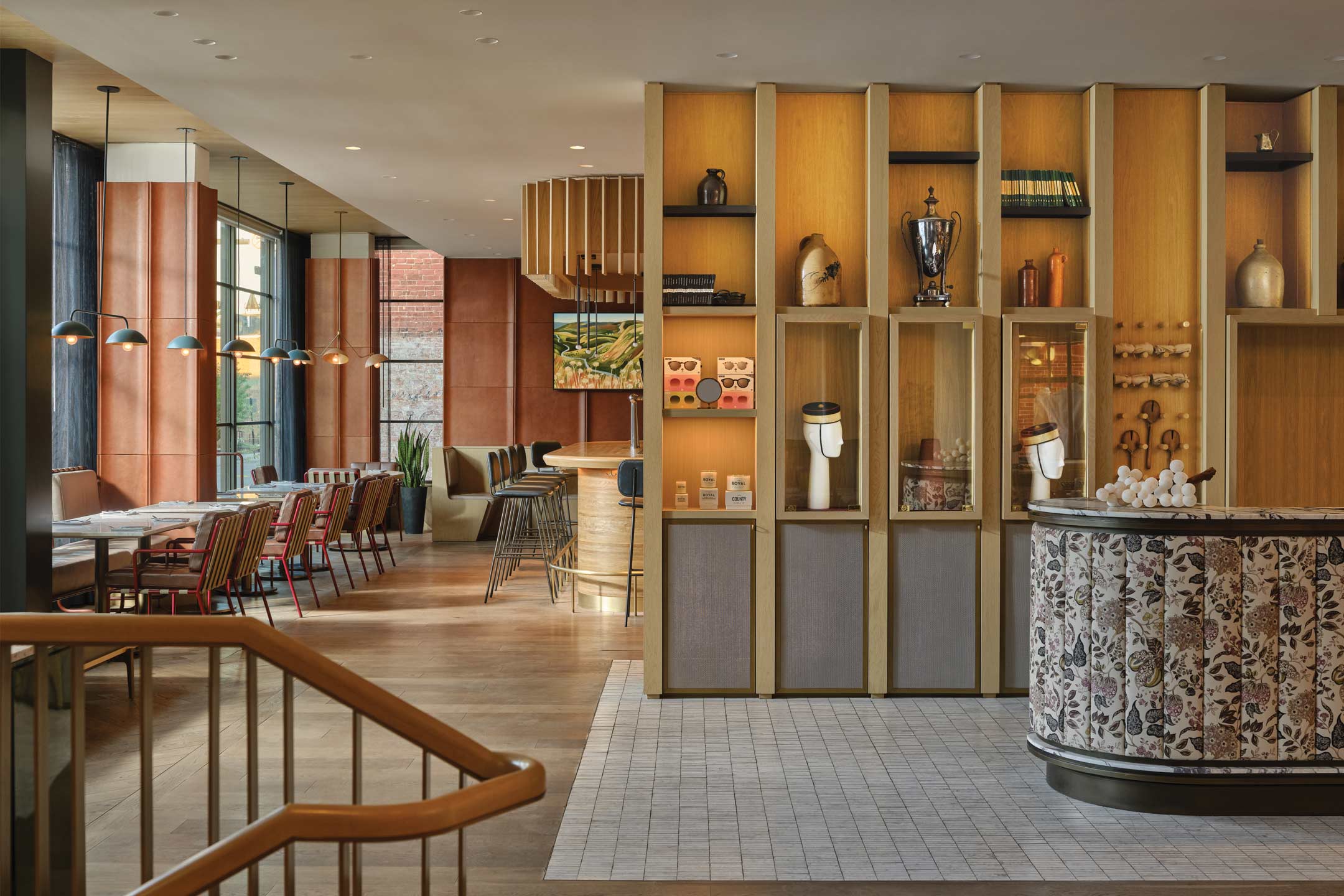
In creating the hotel’s interiors, the design team leant into the idea of the property as in a state of “sublime decay”. In one space, a column which punctures the ceiling creates a rosette that recalls a waterlogged history of the hotel, while elsewhere a “carpet” of marble mosaic slips away from an oak plank floor. A tufted reception desk edged in oiled bronze and marble meanwhile walks the line between traditional and contemporary detailing.
The bar space, which shifts from early morning cafe to late-night restaurant and bar, sees nods to Prince Edward County’s clay soil through the earthy tones of the puckered leather walls, adding warmth as well as acoustic properties.
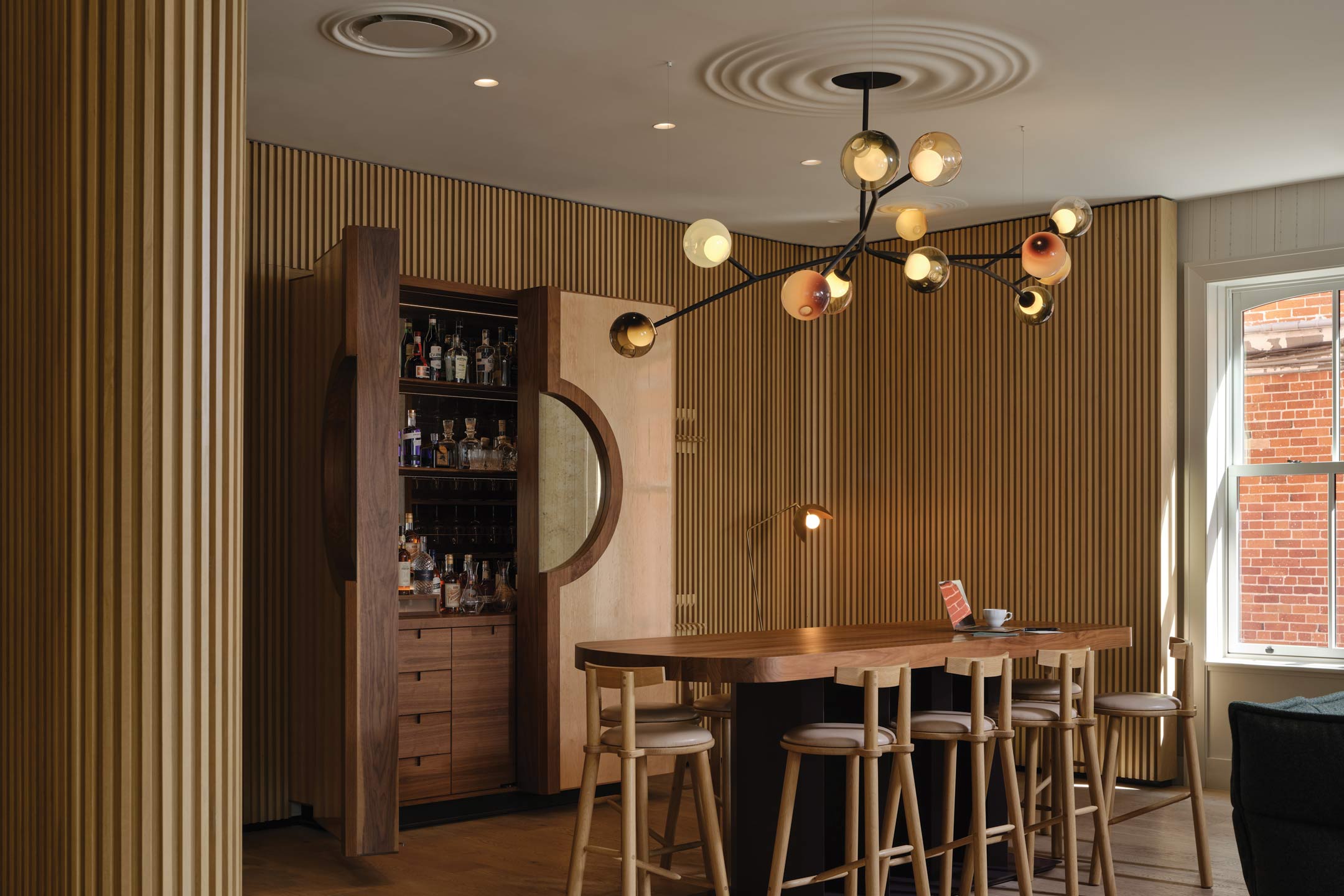
Elsewhere, an armoire opens to reveal a “shake it yourself” cocktail bar. By removing the physical delineations between the hotel’s front and back of house, designers have sought to reengineer the relationship between guests and staff.
In the main dining room, the quintessential Victorian ceiling rosette is reinterpreted to emulate the underside of a mushroom. Articulated in compressed acoustic panelling, the choice was inspired by The Royal’s rural setting. Nearby in the restaurant’s open kitchen, a proscenium arch of oak, glazed tile and blue wool come together to frame the space.
“The Royal is designed to be a transporting experience while deeply rooted in the local context. The experience benefits from the charged contrast between ‘genteel’ and ‘real’ elements,’ explains Pina Petricone, GPA Principal. “We wanted to have moments in the hotel that were a bit nonsensical. The Royal is about escapism, and our research into the hotel’s history demonstrated that it was always a pretty quirky place.”
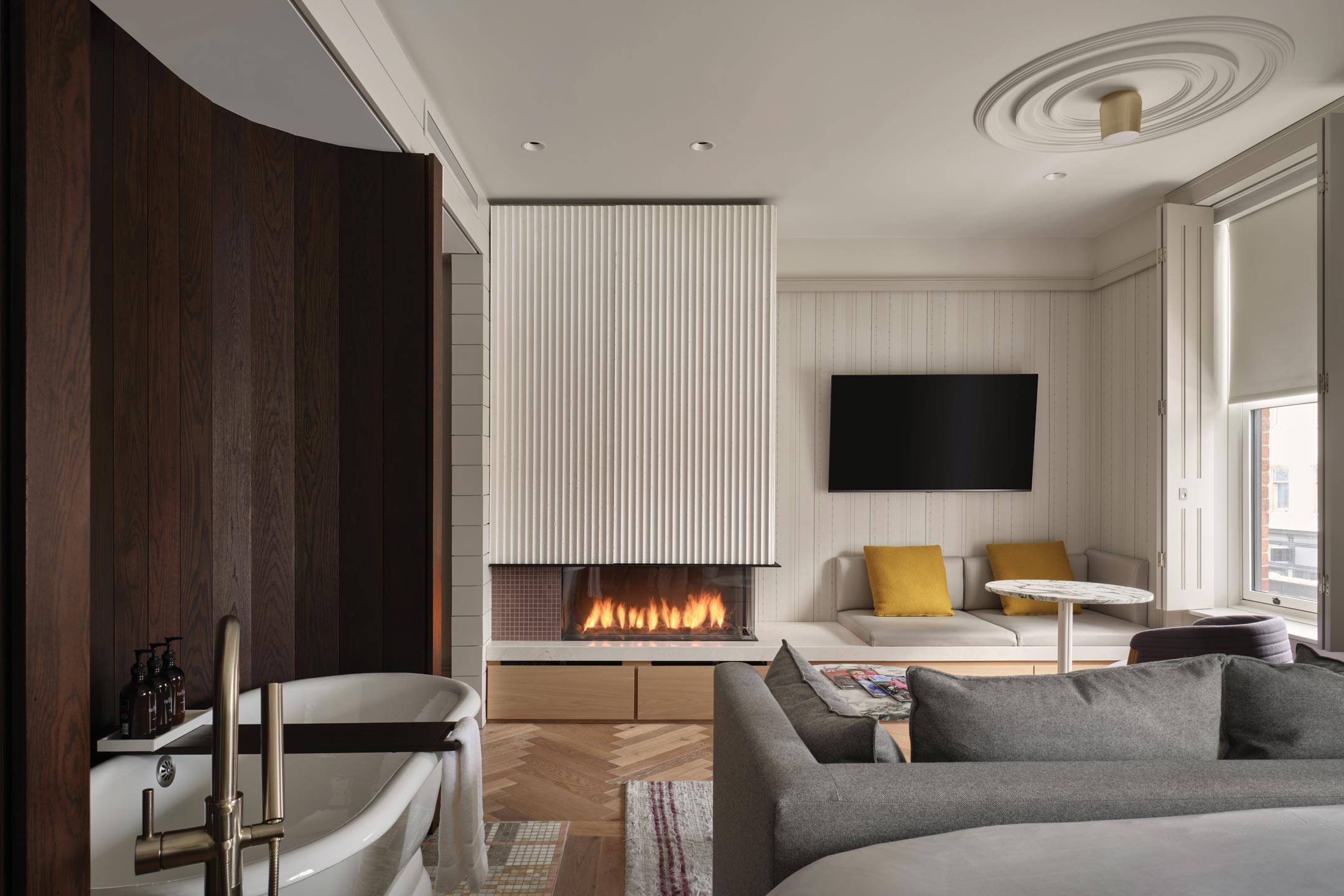
Heading to guestrooms – of which the 600ft² Royal Gala Suite is the largest – the fusion of traditional and contemporary continues. In the suite, a bedside fireplace warms the open-concept bedroom, which is discreetly tucked away from the living room and dining areas, while striking fluted marble fireplaces are positioned to divide and connect night and day spaces.
In the bathrooms, The Royal’s tartans and mosaic tiles continue to reinterpret classic Victorian textiles, with each of the three mosaic combinations echoing its adjacent building facades: buff brick, red brick and green slate.
CREDITS
Photography: Courtesy of Doublespace Photography
Related Posts
8 April 2023
Vipp opens Pyrenees guesthouse
30 March 2023
