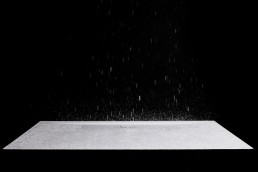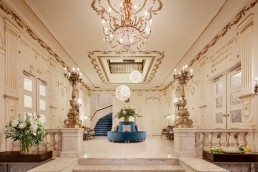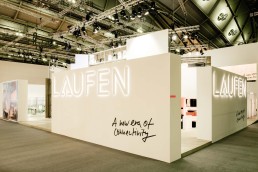Atelier d’More has unveiled the designs of its new Sleeping Lab – a previously residential and office building renovated and refurbished into a boutique hotel.
The brand was commissioned to transform the two-story brick and concrete building, located on the outskirts of Beijing in Huangmuchang. The result is an abstract, sculptural property set across 249m², with a white facade and unique exterior of curved and straight lines.
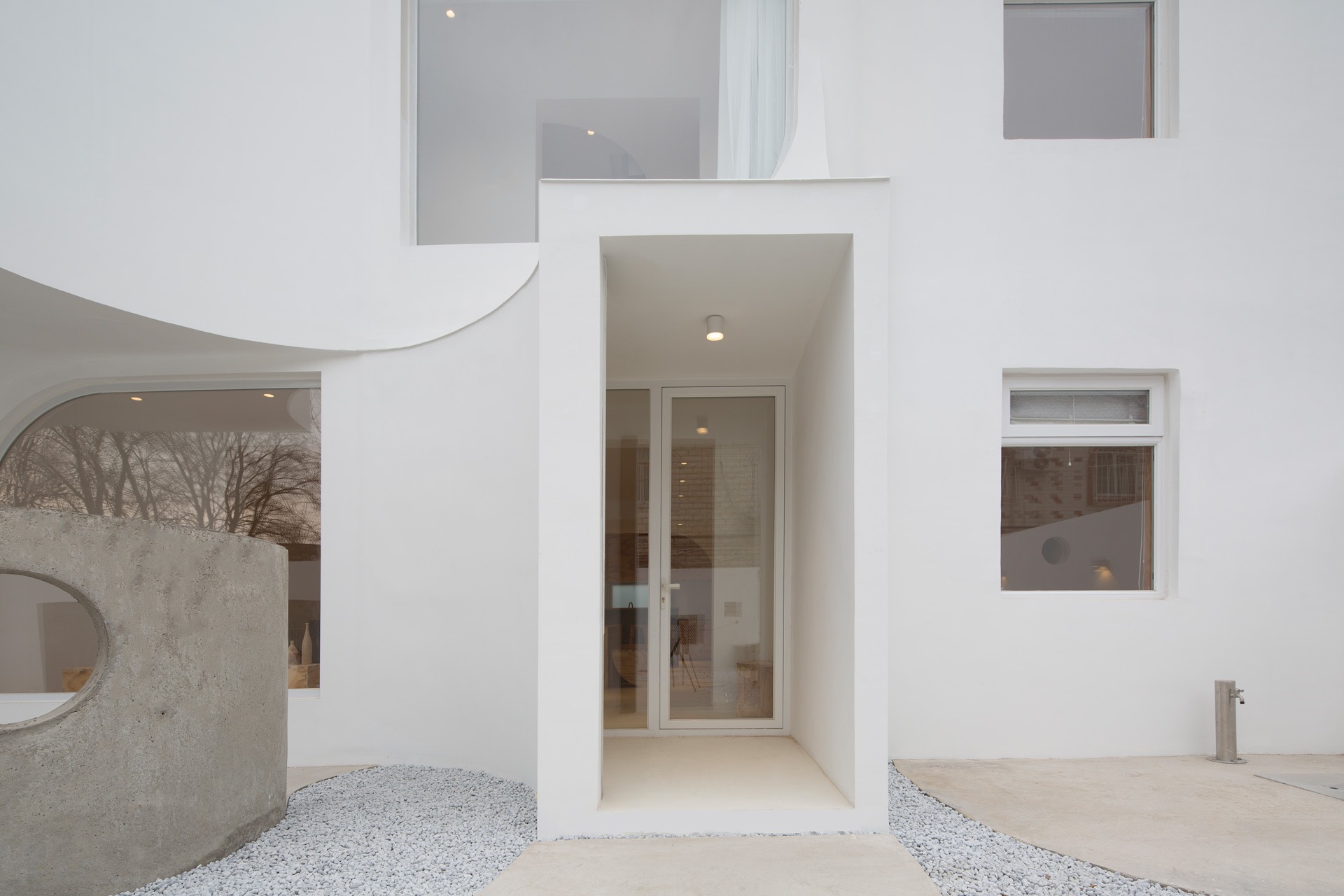
Given the lack of striking scenery in the surrounding area, architects opted to give guests inward-facing views, looking into a private garden and enclosed courtyard space. A rectangular courtyard of 100m² is divided up into several small semi-enclosed courtyards, broken up with small curved concrete walls.
The building itself features large glass windows, chosen to bring natural light into the space. As a result, shadows in the building move and flow with the light, creating a peaceful architectural space full of poetry.
Interiors have been crafted with the intention that guests can read them in their own way and from their own perspective, with neutral colours and wood crafting a calming space throughout.
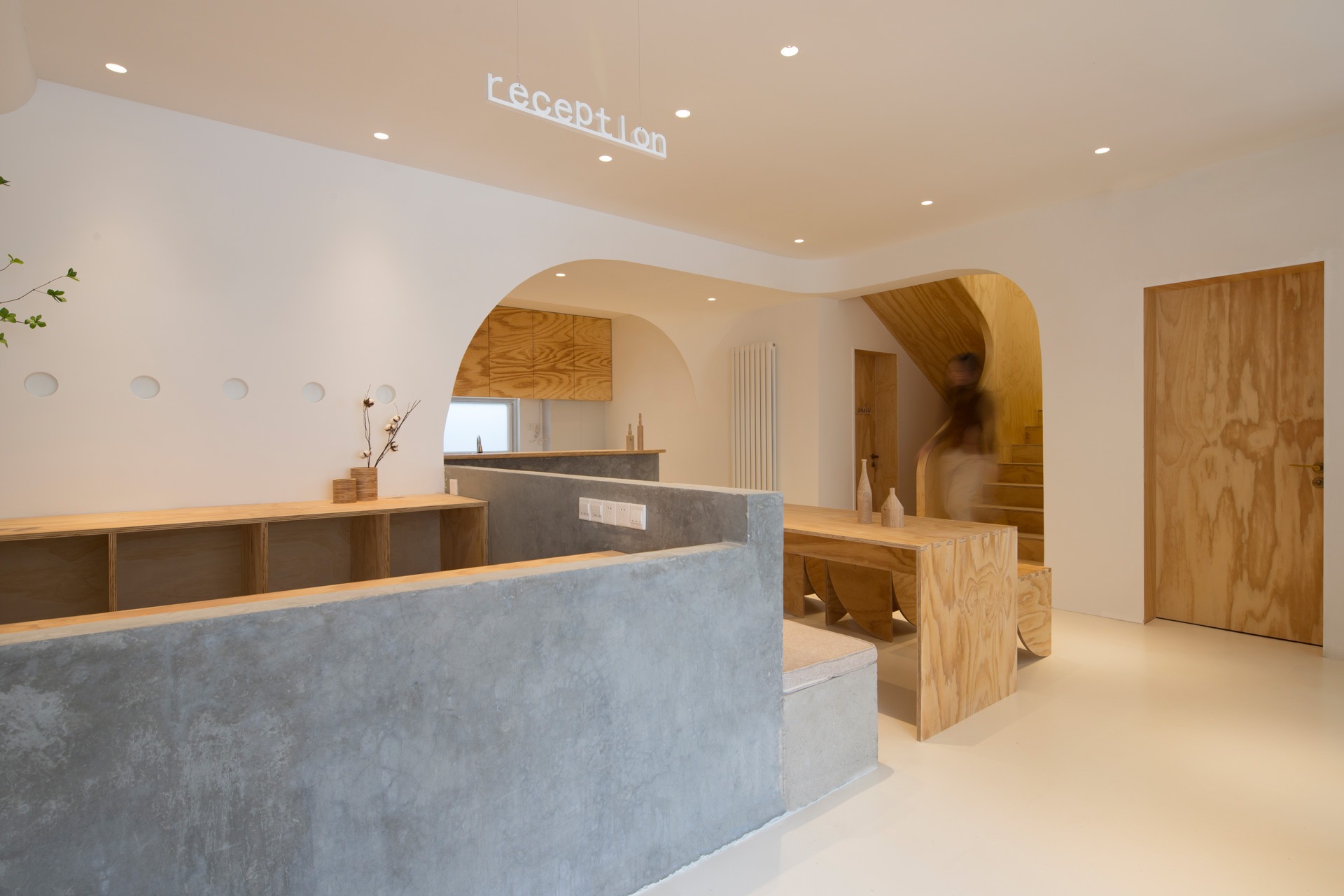
All furniture has been designed by Atelier d’More, a process underpinned by a philosophy that assembling furniture should be an enjoyable process. Products provided to the site were designed to be assembled on-site with prefabricated components, facilitating low construction cost projects.
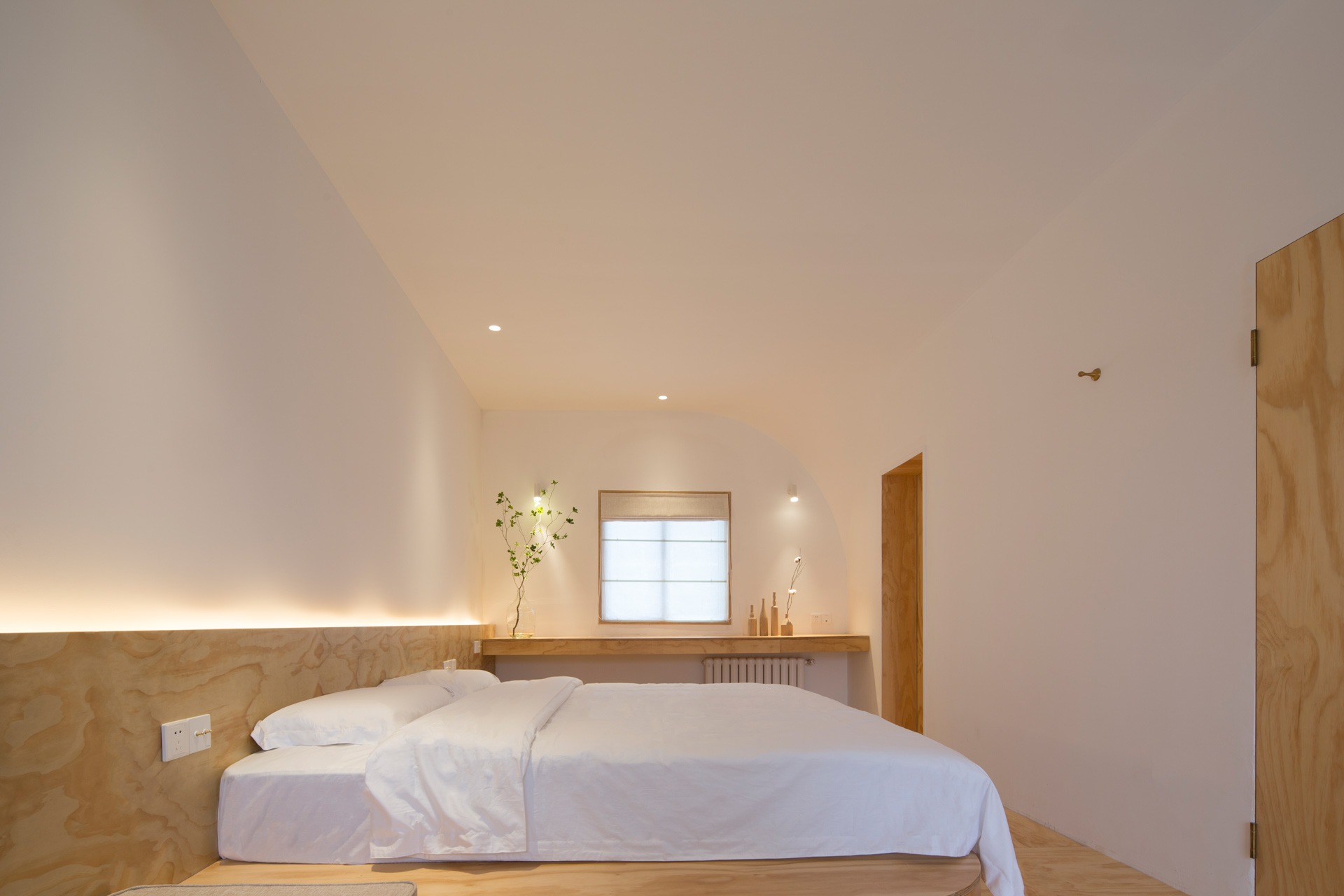
CREDITS
Photography: Courtesy of Atelier d’More
Related Posts
23 March 2023
New collaboration for Studio Aisslinger and Kaldewei
23 March 2023
Tivoli marks 90th anniversary with Amsterdam opening
23 March 2023
