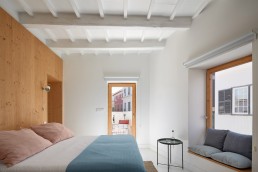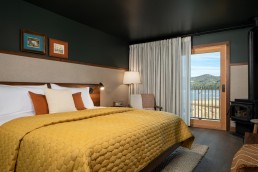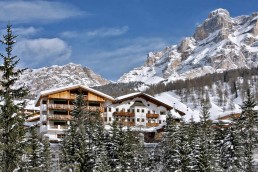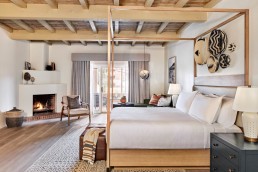Hotel Hevresac unveils final renovation
The opening of Hotel Hevresac in Menorca marks the completion of renovations of an 18th century property into a hotel. With an aim to create a fresh and inspiring hotel concept that also respects the site’s history and architecture, the renovation involved transforming what was previously a family home into an 8-room hotel.
Previously the home of Joan Roca Vivent, renovations of the property were entrusted to local architect Emma Martí. Before renovation, owners Ignasi Truyol and Stephanie Mahé described the building as “in a state that called for action and renovation to fill it with light, it was very dark; it was also not very functional, but the real magic and personality of the place were very much alive.”
The plot upon which Hevresac is located has a trapezoidal shape, meaning that the property is filled with both rectangular and trapezoidal-shaped rooms. As such, renovations sought to preserve the existing architectural elements, including wooden beams and high ceilings, whilst also filling the building with new life.
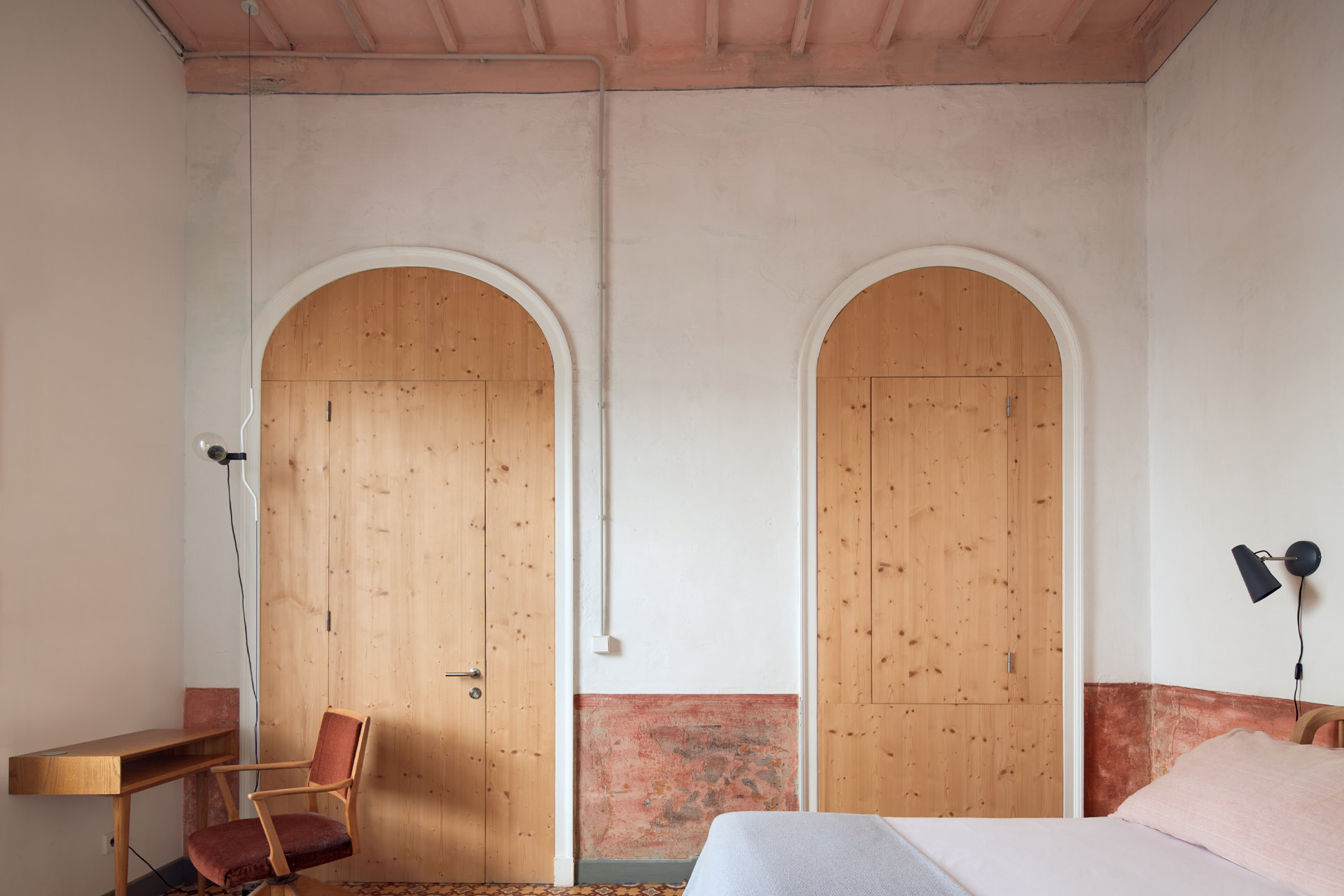
The façade of the building has been maintained through the preservation of sash windows, while large double windows have been added in to maximise views. When handling the original woodwork, a double wooden skin was devised for the doors leading to rooms, while autoclave-treated Flanders pine was used for exterior windows, and a three-layer fir wood for doors – a material that brings in a newer, more contemporary language to the building’s design. Fusing new and old, the property’s British past comes through in the combination of hydraulic floors with original stuccoes and parquets, while the natural beauty of the Menorcan vernacular aesthetic is also maintained throughout.
The Menorcan property’s original paintings, hydraulic mosaic floor tiles and wooden parquet have also been preserved and, in spaces where preservation was not possible, materials have been chosen which are variants of the original, for instance microcement. Other original features which have been carefully carried into the new property include wrought iron columns in the living room, as well as Masonic symbolism on the wrought iron of the marble staircase at the entrance.
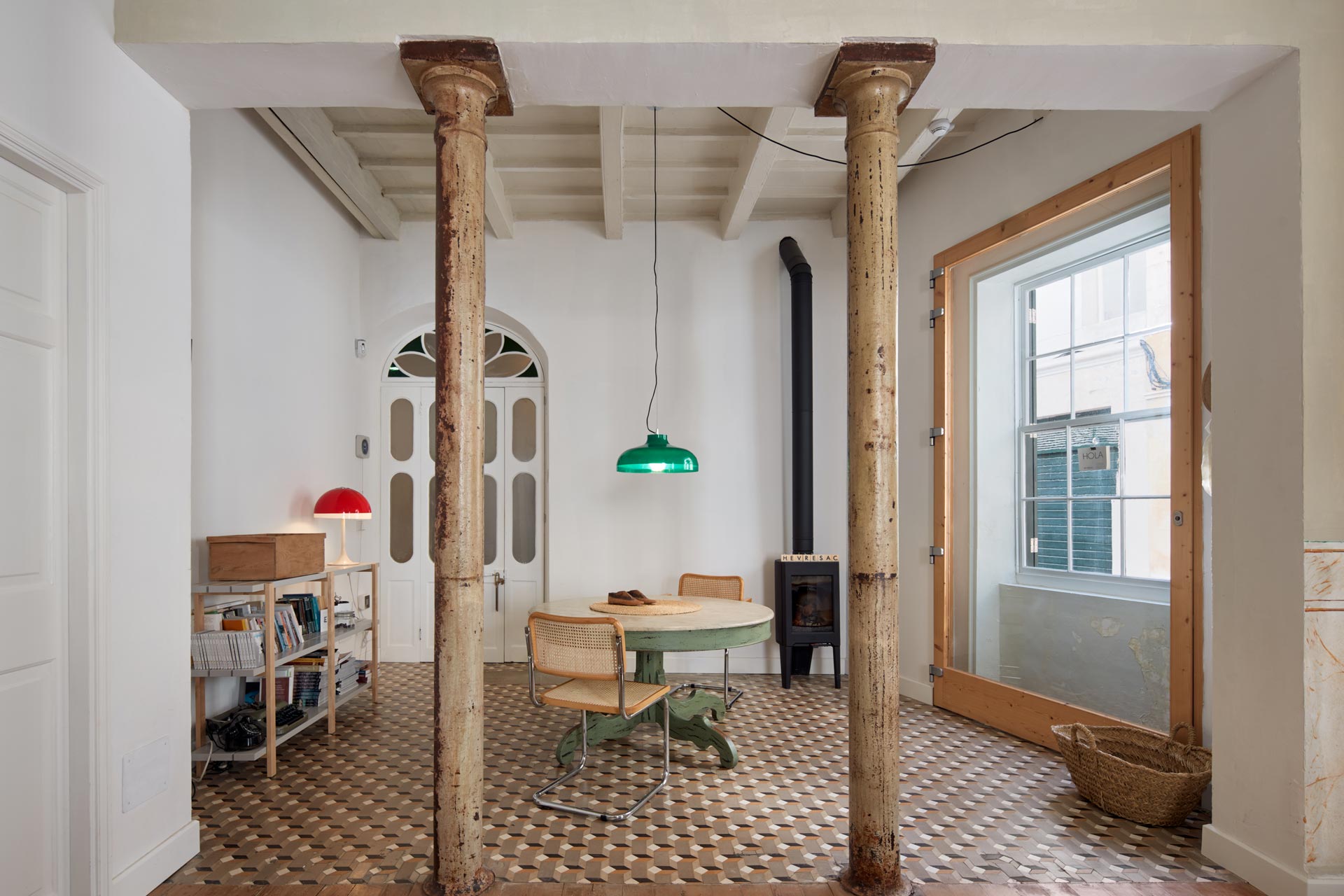
Eclectic and vintage furniture, meanwhile, has been chosen to signify a broad range of influences from across Europe.
In order to bring more natural light into the space, several skylights have been added on the upper floor and above the main stairwell, as well as three new window openings on the hotel’s exterior. In the basement, a vaulted ceiling made of local marèsstone has been opened up, with one bay removed to bring more light into the space.
The reuse of original materials has also been an exercise in sustainability, one of the key values underpinning the design process. Seeking to further maximise the sustainability credits of the property, a major insulation exercise has been carried out in rooms and public spaces, with black cork now used on the roof to improve the building’s thermal performance.
“For us, it was essential to follow a sustainable energy model, that’s why we use a heat pump system, the air conditioning is carried out through aerothermics and the water is distributed with osmosis technology”, explains Ignasi Truyol, one of the building’s owners. “We also offer local and organic food products, and we promote a green pedagogy with our customers, but also with our suppliers, which has earned us the seal of the Biosphere Reserve of the Consell Insular de Menorca.”
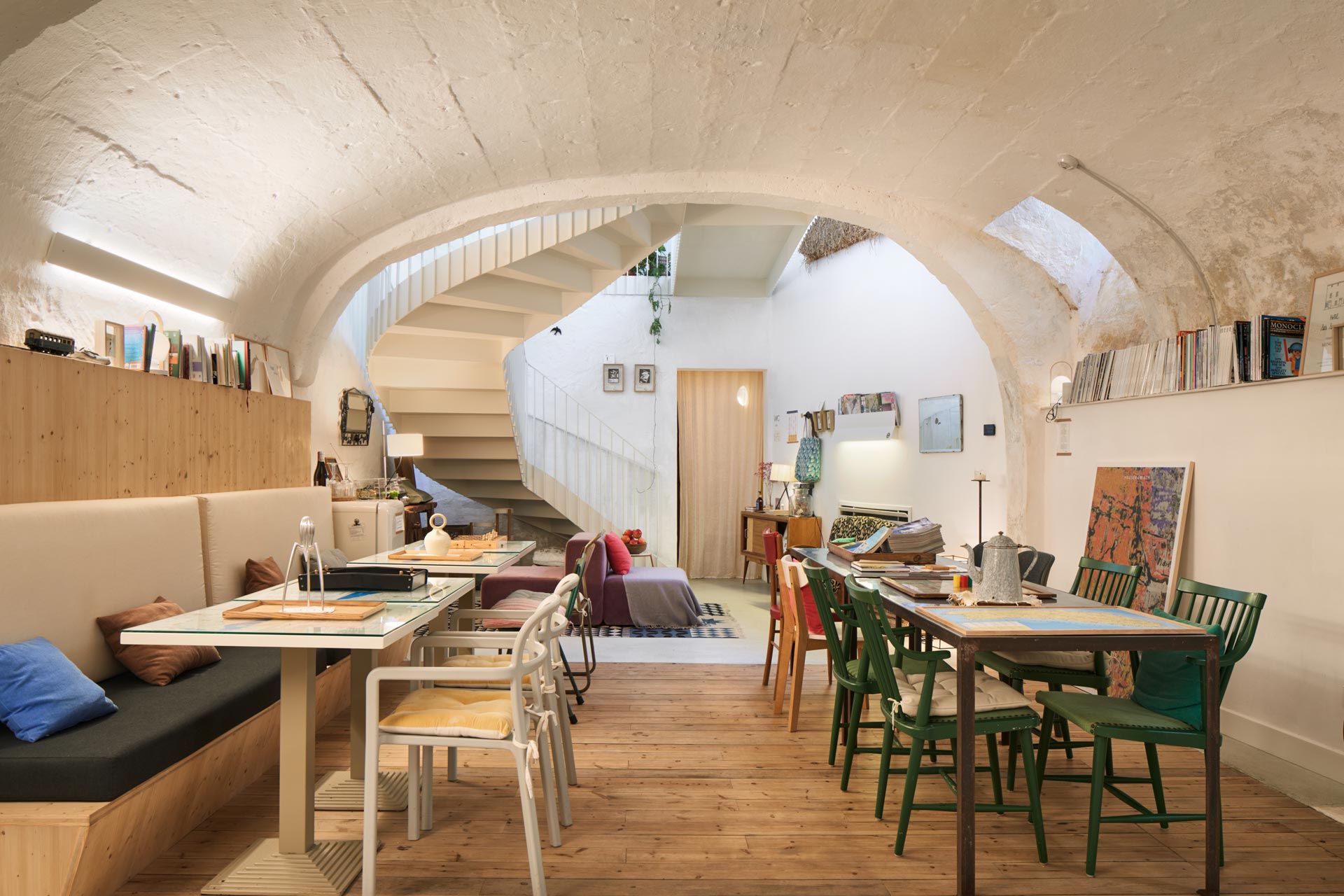
CREDITS
Photography: Courtesy of Pol Viladoms
Related Posts
29 March 2023
