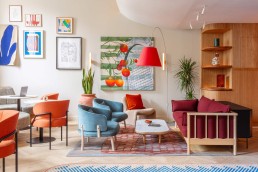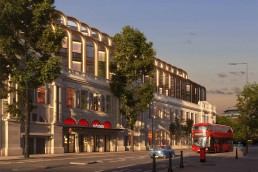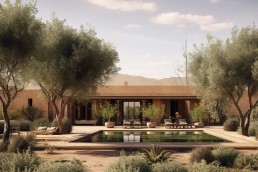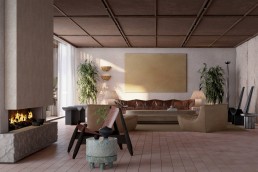Holloway Li reimagines Club Quarters Hotel St Paul’s with nod to post-war Modernism
Design studio Holloway Li has completed the transformation of Club Quarters Hotel St Paul’s, which pays homage to the building’s post-war heritage.
The 265-room redesign embraces the architectural integrity of the original Mid-Century structure, incorporating warm and inviting hues, textured glass and vibrant accents that breathe new life into the classic framework. The result is a timeless, durable design set within a culturally dynamic setting.
Club Quarters St Paul’s marks the first of four hotels Holloway Li will complete for the brand, with two outposts in the US and two in London. The studio’s approach to the brief emphasised timeless detailing, personal touches and seamless functionality – building on the brand’s core principles: efficient space planning, tailored moments and durable design.
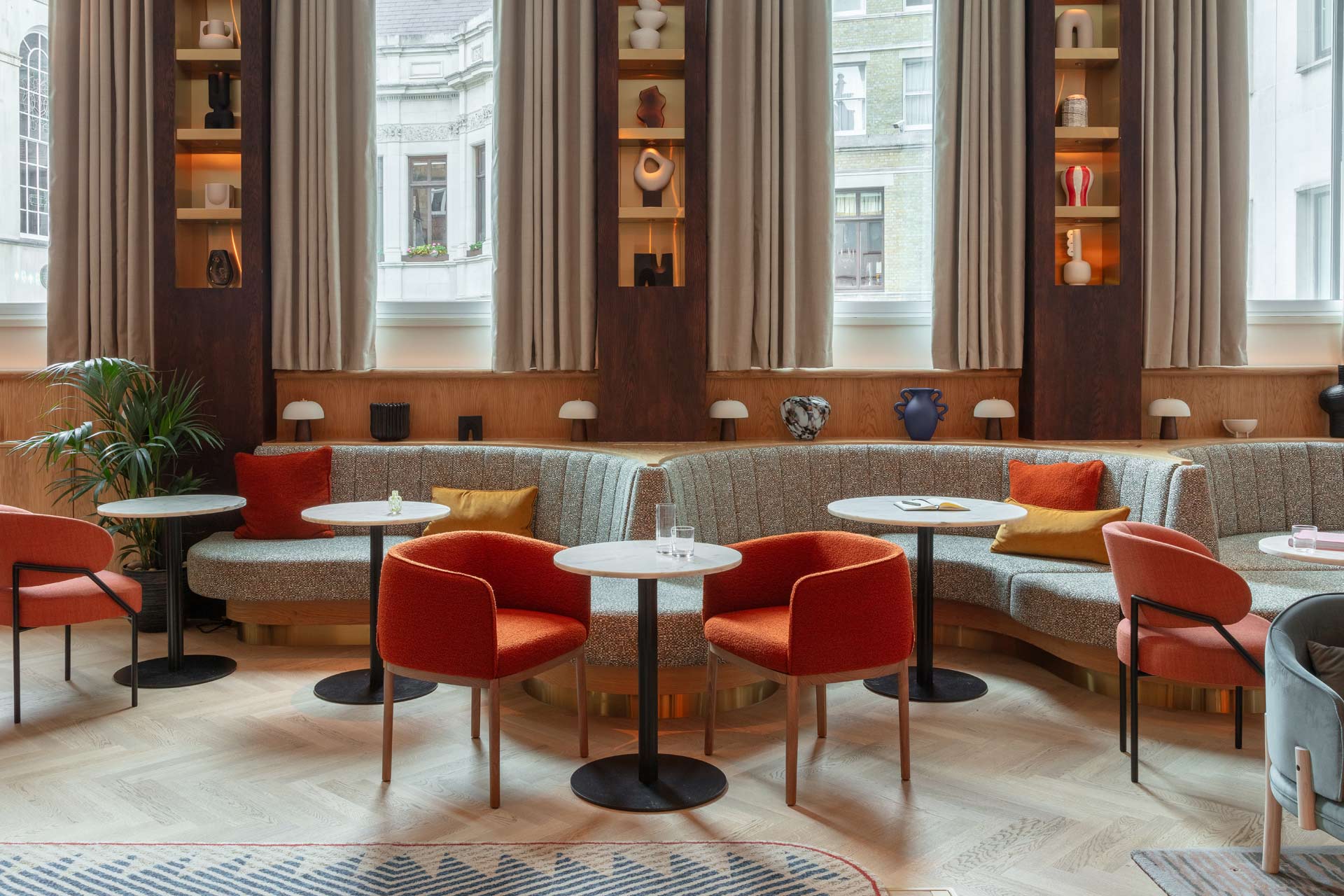
For the arrival experience, the studio paid homage to the property’s existing architectural identity, enhancing its sense of place. Interiors draw inspiration from the high-relief carved Portland stone façade and its cast-bronze abstract sculptures by Mid-Century artist Geoffrey Wickham. As guests enter the remodelled lobby, they are presented with a 10m-long, sculpted cherry-wood feature wall, which Holloway Li designed in collaboration with South London-based furniture maker James Trundle.
Holloway Li is known for its work blurring the boundary between decorative and digital worlds, which informed the studio’s approach to the design for this 3D relief texture – digitally modelling it before working with Process Studio to CNC machine each decorative tile before they were individually hand-finished. The highly textured carved wall panelling – designed as a set of interchangeable tiles – has been crafted to cast dramatic chiaroscuro shadows and highlights across the lobby’s deep footprint, making best use of the hotel’s south-facing street-front.
Nestled amongst the warm-hued cherry wall are a series of cut-outs to accommodate different functions – for the lifts, seating nook and grab-and-go fridge. These have been framed in a brushed bronze and lined in dark-stained oak as a contrast to the cherry – the red-hued timber chosen as a nod to the brand’s original design motifs.
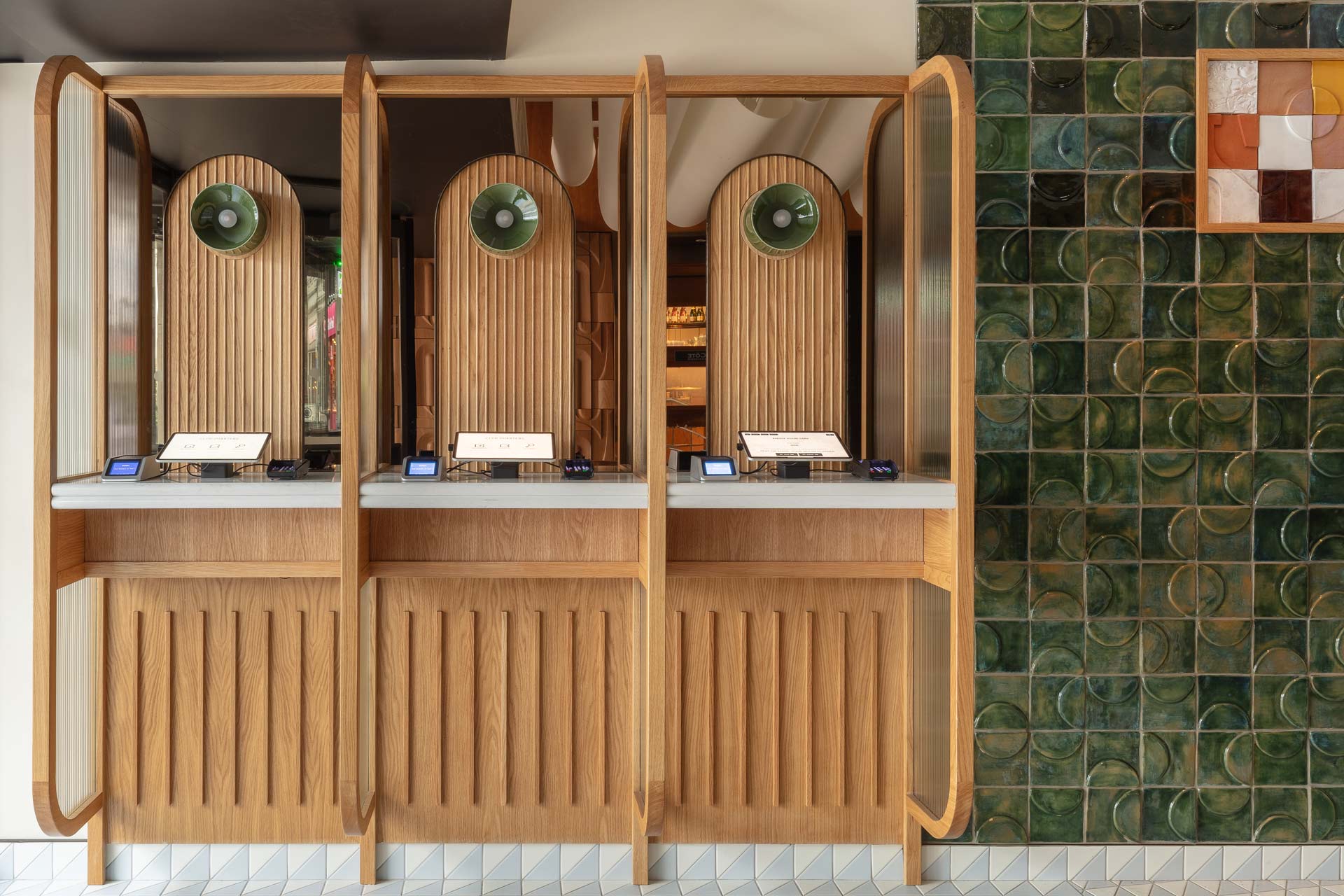
The cloud-like entrance pendant light, created in collaboration with lighting designer Joe Armitage, was digitally modelled by Holloway Li. The new reception desk further references the original architecture, with its array of bespoke stone columns by Marble Collective interspersed with vertical bronze bars on one side to differentiate the hotel concierge from a coffee counter.
As a backdrop to the new counter, Holloway Li worked with a handmade tile maker in Italy. A base of bottle-green glazed, geometric tile is punctuated with four inset oak-framed arrays of tile from the same manufacturer but in a variety of different glazes, patterns and textures. A new self-check-in area adjacent to the main reception counter meanwhile maximises space to facilitate a seamless arrival and departure sequence for guests. Fluted glass, bronze tinted mirror and profiled solid oak consistent with the reception counter have been chosen to create a cohesive language between the two bespoke joinery pieces.
One of Holloway Li’s key interventions centred around re-activating the hotel lobby into vibrant multi-use spaces, with an emphasis on shared working. As such, the studio transformed the hotel’s lounge into a versatile dual-purpose space, which is centred around a blue lava-stone table. Fixed banquettes, zoom-booths, a high working bench, loose flexible seating and a more relaxed lounge area fill the rest of the space.
Holloway Li have hand-selected artwork for the re-design, combining locally sourced prints with the commissioning of two large bespoke canvases by local artist Phoebe Boddy. The commissioned pieces tell the story of an unlikely cluster of orange trees which can be found in the grounds of neighbouring St Paul’s Cathedral, rooting the design in its wider cultural context.
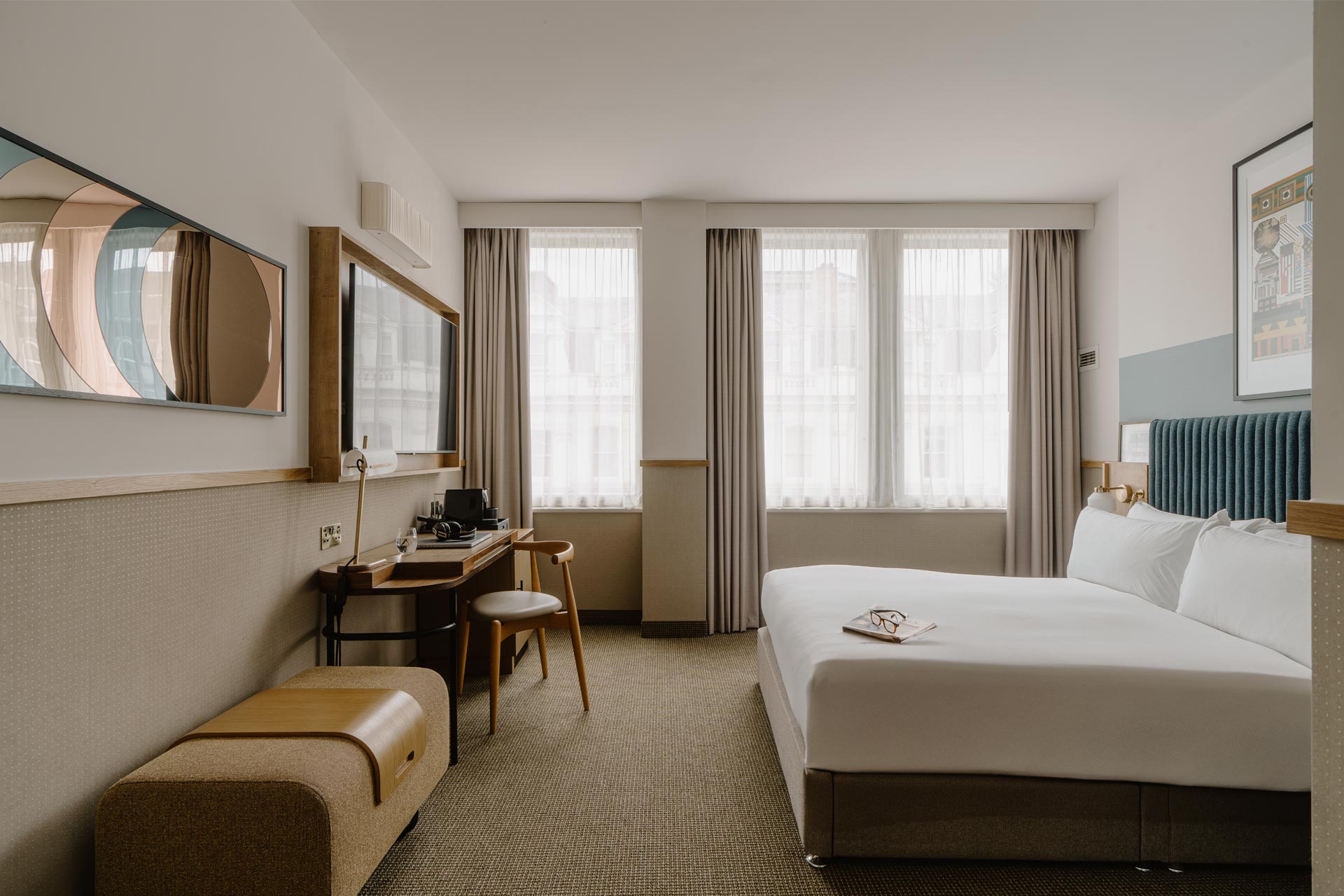
In the guestrooms, artwork includes Paolozzi prints, a nod to Mid-Century pop art, while furniture pieces like the Carl Hansen armchair further tell the story of Holloway Li’s design inspiration for this project. The bespoke desk design, paired with a custom desk lamp created in collaboration with lighting designer Joe Armitage, further elevates the interiors.
CREDITS
Photography: © Nicholas Worley (unless otherwise stated)
Related Posts
16 October 2024
