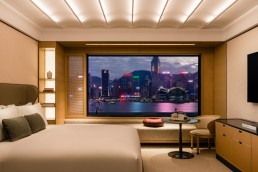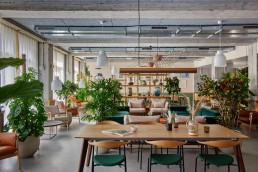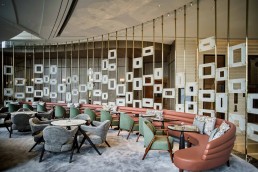Interior architecture studio Holloway Li has been appointed by hospitality group Hylla to develop the interior design strategy for a new branded private mansion in the Sai Kung Peninsula of Hong Kong, which sits at the intersection of high-end residential and wellness hospitality.
Slated for completion in Spring 2025, Hylla Mansion will comprise indoor and outdoor gallery spaces, public entertaining, living and dining rooms, along with three private residential villas and a teahouse nestled within a lush naturalistic landscape designed to provide a rejuvenating and restorative experience.
“We are delighted to be working with the talented team at Holloway Li to develop our vision for the Hylla Mansion in Hong Kong’s Sai Kung Peninsula,” says Xiaoke Liu, founder of Hylla Group. “Their concept for the space, connecting the design with nature, aligns with our values for our brand and we look forward to seeing the space come to life and convey Hylla’s aesthetics and lifestyle philosophy.”

Na Li, co-founder and Managing Director of Holloway Li, comments: “Working with Hylla on the mansion project is a proud moment for our studio. Our first project in Hong Kong, it is a pleasure to work on a development with such scale rooted in sustainable principles and surrounded by the beauty of the Sai Kung Peninsula.”
Inspired by Hylla’s brand and ethos – centred around creating harmonious, introspective spaces rooted in local traditions and philosophy – alongside Sai Kung’s landscape and topography, the new development aims to connect guests and residents to both cultural and natural beauty.
The interiors of Hylla Mansion will capture a blend of timeless design, sustainable philosophy and luxurious elegance. The public areas will be designed to feel as part of the earth, embracing natural materials in earthy tones and textures such as clay, teak and aged brass, adding warmth and sophistication to the space. Carefully curated furniture and artwork create decorative points of interest throughout whilst nodding to the beauty and prowess of local craftsmanship.
Inviting guests to relax and unwind, each of the three split-level villas are complete with comfortable seating, a cosy fireplace, and mini bar-kitchen for private entertaining, whilst also benefiting from panoramic views of the surrounding landscape. The interiors will combine warm fabrics and diffused lighting for optimum comfort, and richly textured oak across the floors, walls and joinery.
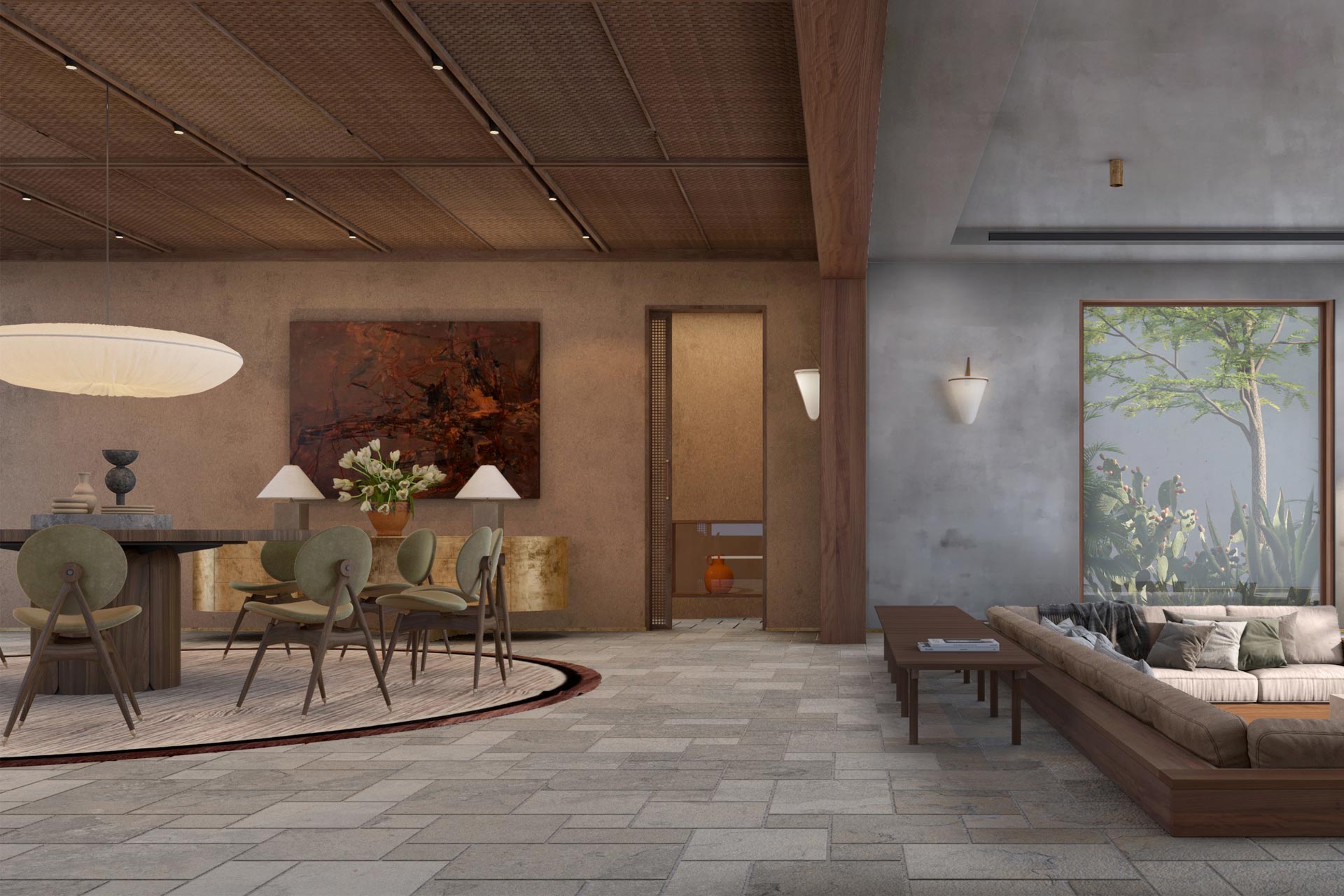
The teahouse meanwhile has been designed as a serene retreat, immersed amidst the natural world. The space is crafted from an array of reclaimed materials in keeping with the sustainable philosophy of the mansion. Inspired by the wabi sabi and Mid-Century philosophies, which value simplicity, imperfection and the passage of time, the result will be a venue that feels rustic and unpretentious, and simultaneously elegant and refined.
Yue Cheng, Partner and Creative Director of architecture firm Gad, states: “This is our second collaboration with Hylla and we now have a deeper understanding of Hylla’s philosophy and mutual ethos. We are excited to work with Holloway Li and appreciate the spark of their creative minds. We look forward to working together on this maritime residence on the Hong Kong waterfront.”
Liangjun Zhou, founder and Chief Desiger of landscaping practice Z’scape, concludes: “Hylla Mansion’s landscape concept echos the brand’s philosophy and pursuit of the nature. We are delighted to be working with the excellent interior team from Holloway Li. Their interior design interlinks the garden seemlessly, and we look forward to working on this project holistically to create another exciting product for Hylla.”
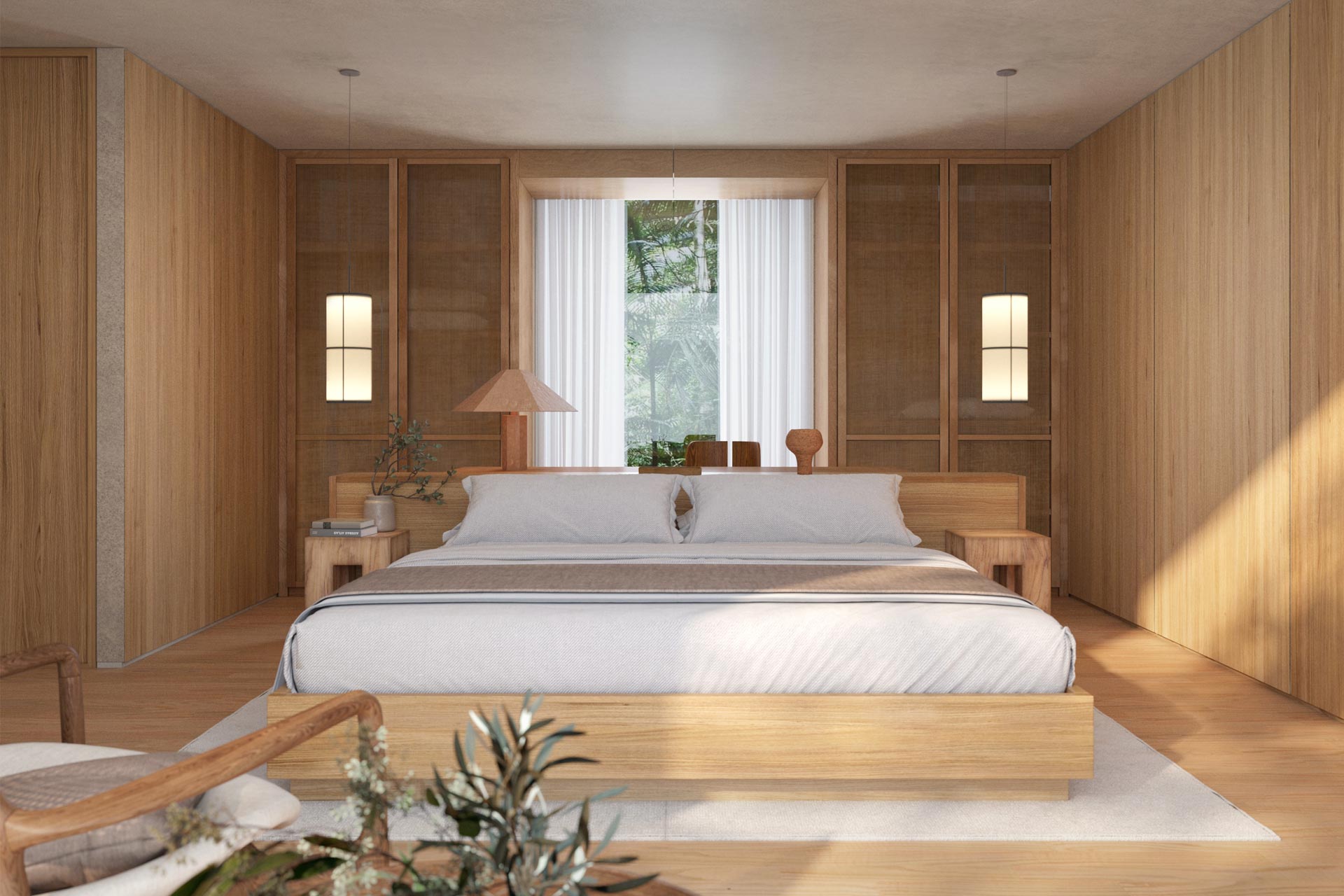
Related Posts
27 February 2023
First Look: Regent Hong Kong
19 July 2022
Holloway Li reveals design for WunderLocke
20 August 2021
