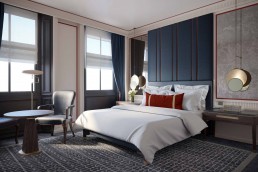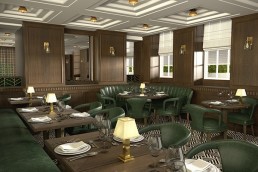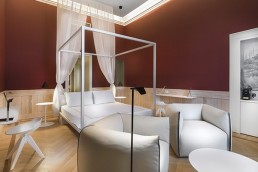London and Regional, owners of Iconic Luxury Hotels, appointed British hospitality and interior design studio Goddard Littlefair to design the brand’s fifth hotel, The Mayfair Townhouse.
Opening this December and located in the heart of Mayfair near London’s Green Park, the boutique hotel has seven Georgian listed buildings within its structure of 15 townhouses.
Goddard Littlefair set out to restore the interiors of the townhouses, knitting them together to recreate the Georgian spirit.
Located on Half Moon Street, the townhouses were once home to Oscar Wilde and a setting for his play ‘The Importance of Being Earnest’. Wilde and his contemporaries spearheaded the Aesthetic Movement in England which saw beauty and design celebrated in a reaction against the dominant industrial revolution of recent times.
“They also led a rich and indulgent lifestyle, being provocative in order to court controversy,” explains Jo Littlefair, co-founder and director of Goddard Littlefair. “The design we pursued for the Townhouse married Old and New Mayfair, with a layer of 1920s extravagance.”
The flamboyant dressing, pursuit of beauty and eccentric quality of the time is interwoven in the design and has transpired through the fabrics, colours, intricate detailing and subtle layers throughout the hotel. Hints of extrovert personalities that lie beneath the building have been captured by Goddard Littlefair’s choice of colour palette and flashes of details.
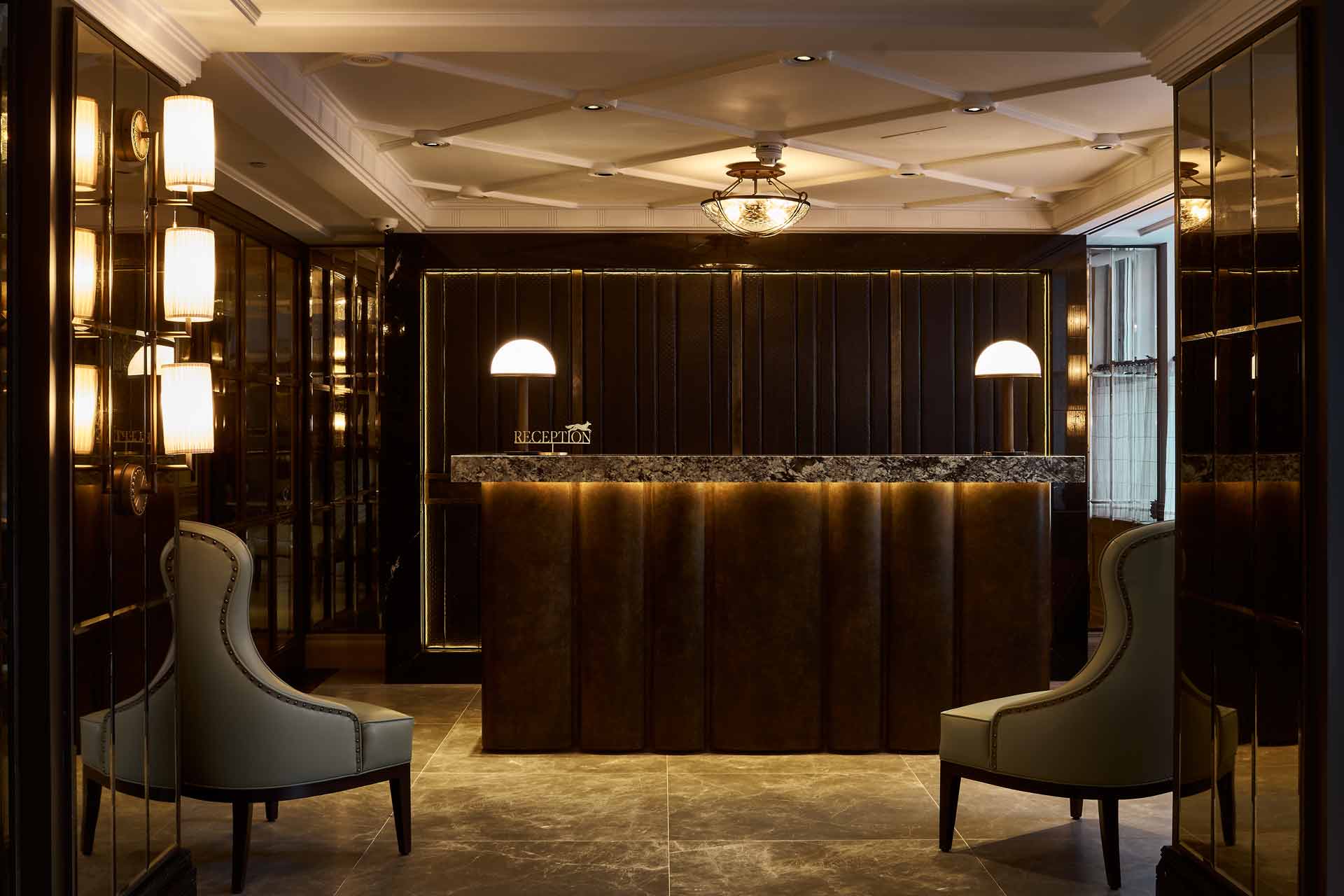
The reception area offers the discretion and welcome one would expect of a residential London townhouse, with alabaster lamps glowing while cut crystal lanterns cast shadows across the ceilings.
Located in the heart of the hotel is the Dandy Bar, adjacent to reception. The design lures guests to a twinkling, dimly lit space with bespoke furniture. Seating in the bar is covered in printed velvets and leathers with marble, brass and high gloss timbers as base finishes. The lighting includes lampshades with silk pleated shades, as well as a glass and brass gantry and chandelier of alabaster and bronze running down the staircase to ‘The Lower Ground’.
Senior designer Gemma Prentice reveals: “We looked at the flamboyance of feathers in flapper outfits and the traditional gentleman’s pocket watch to inspire the design of both of these pieces.”
Downstairs, the Club Room acts as a library space furnished with accessories and books linked to the characters and personalities that are entwined through the design of the hotel. Wall lights adorn mirrored panels and a tasseled chandelier sits on a central ceiling rose.
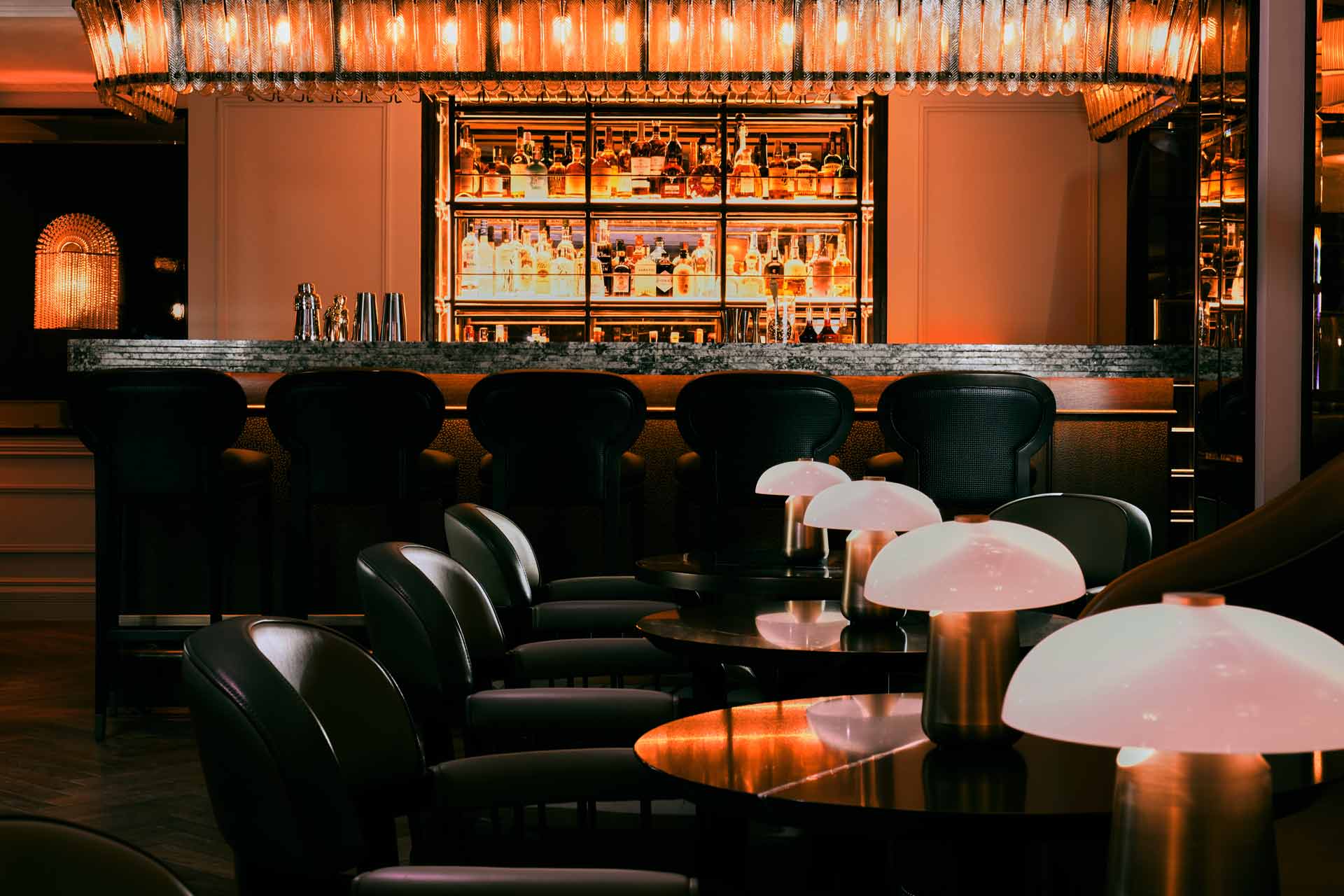
“The Den” is panelled and painted red, lined with fitted seating and layers of artworks hung on the wall all focused on a fox.
“The fox was chosen as a symbol to represent the hotel as it is a creature woven into British folklore, a resident of both city and country and a character occupying the pages of countless poems, tales and fables throughout the annals of history,” explains Jo Littlefair. “The fox is also symbolic of the subversive and mischievous characteristics of the aesthetes whose influences we were channelling. Playfulness counterbalanced with wisdom are themes that run throughout the hotel’s design.”
Elsewhere on the ground floor, the lobby lift has a ceiling embellished with a three-dimensional laser cut metal sculpture. Due to the nature of the property with its varying ceiling heights, levels and characterful corridors, each room is unique and has been designed to enhance the building’s personality.
“There are almost no identical rooms in the entire building,” says Marin Goddard. “Added to that, previous incarnations of hotels had wiped away period details leaving us with few historic references for the interiors.”
He adds: “We had to set up a design language that could relate to the architecture and be interpreted into each room through panelling, colouration and distinctive detailing. The result is a unity through the bedrooms but guests who stay multiple times will have a different experience on each occasion.”

Working with the skeleton of the building, Goddard Littlefair sought opportunities to create special experiences within the property. For example, the Garden Suites provided the opportunity to create an indoor/outdoor scheme.
“The position of these suites on the ground floor of the property meant we could incorporate some of the exterior of the building into the rooms,” reveals Jo Littlefair. “Inspired by Cecil Beaton’s love of gardens, we created a crittal-framed conservatory with doors opening to a small, walled courtyard allowing the guest their own English garden in the heart of London.”
The ceiling in the living area/conservatory is strewn with lanterns and the room displays rattan upholstery, patterned walls and antiqued mirrors. The terrace has been accessorised with wall-hung mirrors and overlaid with greenery.
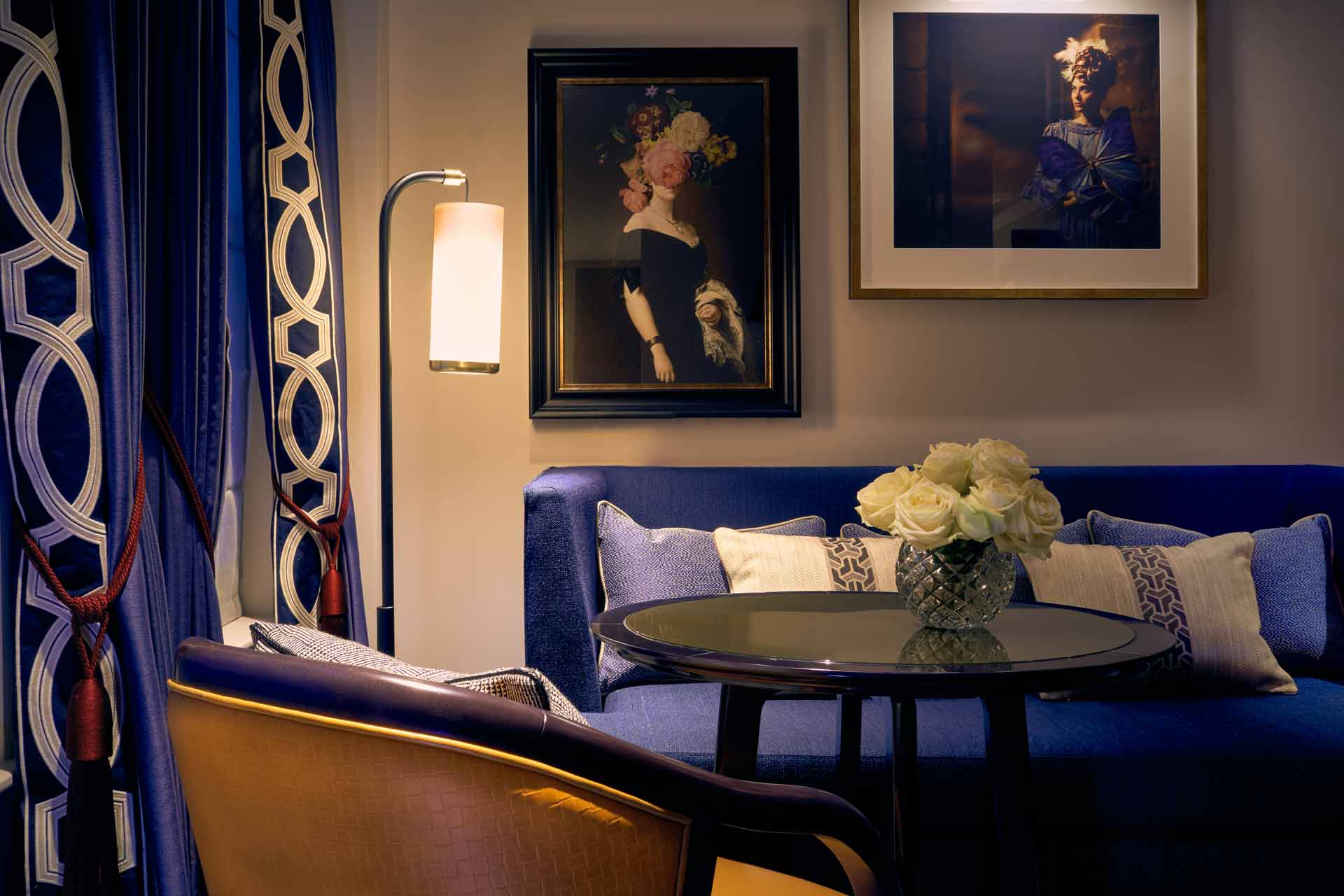
Two additional suites on the fifth floor had working titles of the ‘Penthouse Suites’ during the design process. The intention was to create two spacious rooms that alluded to a fictional but contemporary Dandy muse. The results identify with the best of Mayfair-inspired luxury design.
A simple muted corridor design with painted mouldings link all of the sleeping accommodation, while intriguing artwork lines the walls. The doors feature the hotel’s icon of the fox in the form of a detailed, metal hook.
Related Posts
18 August 2020
The Mayfair Townhouse sets Autumn 2020 opening date
26 July 2016
Flemings Mayfair details renovations
2 March 2015
