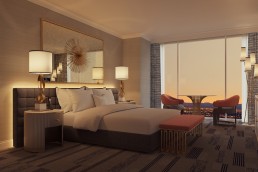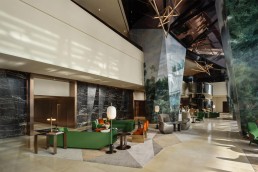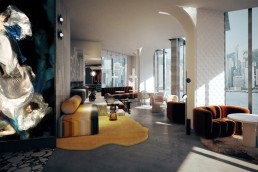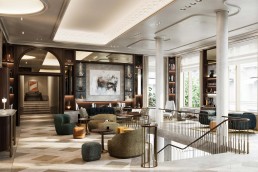Fontainebleau Development names designers working on Las Vegas hotel
Fontainebleau Development has named the studios coming together to bring Fontainebleau Las Vegas to life. Working in tandem with an in-house team, the groups are coming together to create the 67-storey resort – slated to open in December 2023 – infusing it with the spirit of the Fontainebleau brand’s 70-year legacy.
Architecture is the DNA of Fontainebleau Las Vegas’ identity, with an imperative homage to the original Fontainebleau Miami Beach. To set the tone, Fontainebleau Development has tapped David Collins Studio, led by the design firm’s Chief Creative Officer Simon Rawlings. “Simon and the David Collins Studio team truly understand our brand and have laid the foundation for us to create an aesthetic that honors the legacy of Fontainebleau Miami Beach’s original architect, Morris Lapidus, while looking to the future to bring the next era of luxury hospitality to Las Vegas,” says Brett Mufson, Development President of Fontainebleau.
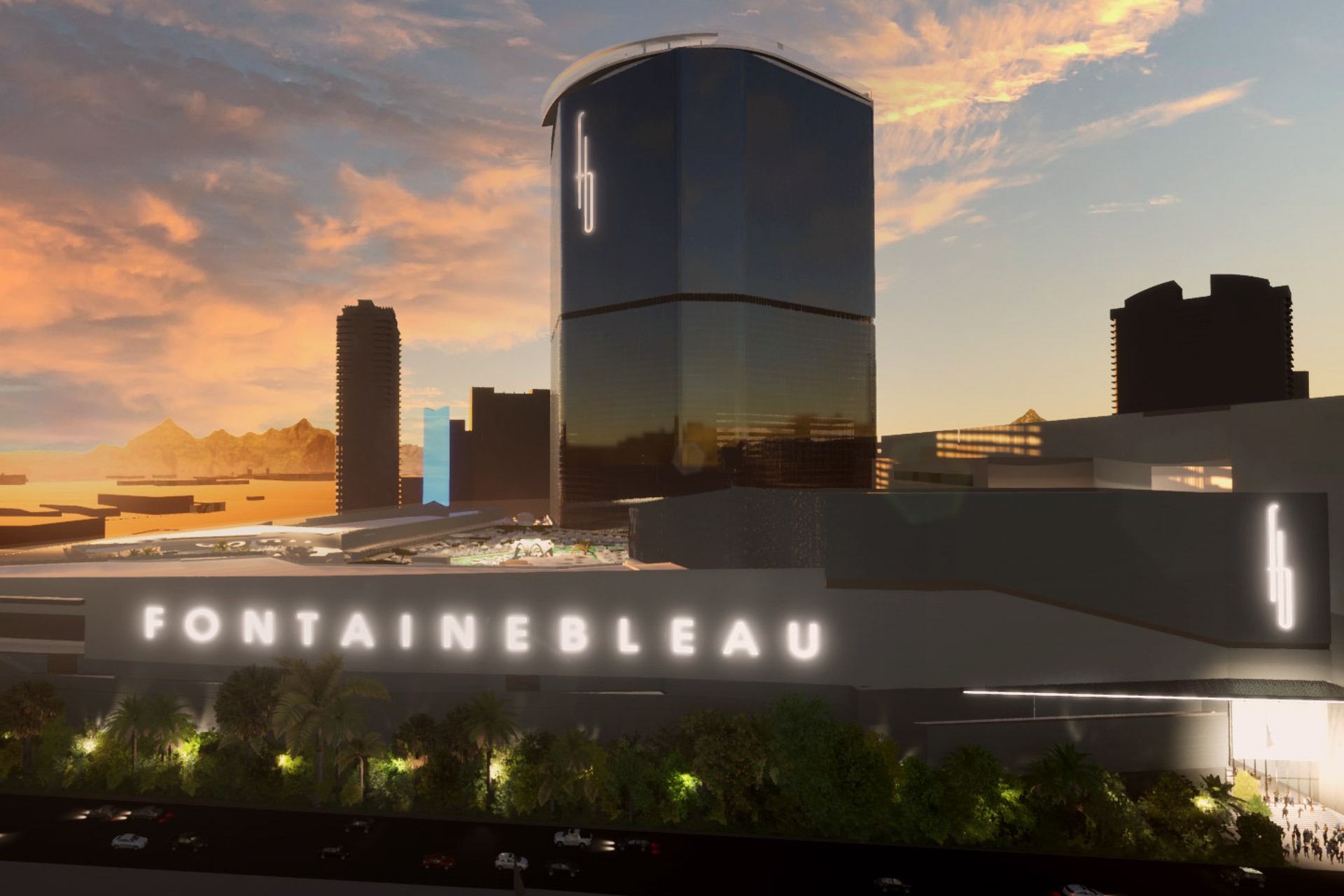
Rawlings adds: “As we approached this project, it was clear that the history of the brand was an important reference point. We recognized that the design needed to be a nod to the original location, with aspects incorporated throughout the property, but we needed to create something entirely new and unexpected to meet the moment. Throughout Fontainebleau Las Vegas, you’ll find monumental and colossal spaces that feature extraordinary spatial forms, materials, and finishes echoing Fontainebleau Miami Beach’s design language.
“The history is in the details with icons and symbols effortlessly incorporated into the design that represent the history and authentic personality balanced by modern touches and elegant details geared towards Fontainebleau Las Vegas’ discerning global travelers.”
Overseeing David Collins Studio and other design partners, Fontainebleau Development’s Executive Vice President of Design, John Rawlins, works closely with Mufson and Fontainebleau’s Chief Brand and Design Officer Peter Arnell on the overall vision for the project. The hotel’s rooms and suites, designed by John Rawlins in collaboration with the resort’s in-house design team, evoke an understated elegance rooted in the Fontainebleau brand identity.
A color palette of blue and silver water tones with dashes of coral-pink is accented by mercury-glass mirrors and brass details. Silver-grey wood veneer, silver-leaf details, pearlescent shagreen inlaid surfaces, and Arabescato marble define the case-goods and other hard surfaces, while custom brass bowtie shaped drawer-pulls are a nod to Fontainebleau’s history.
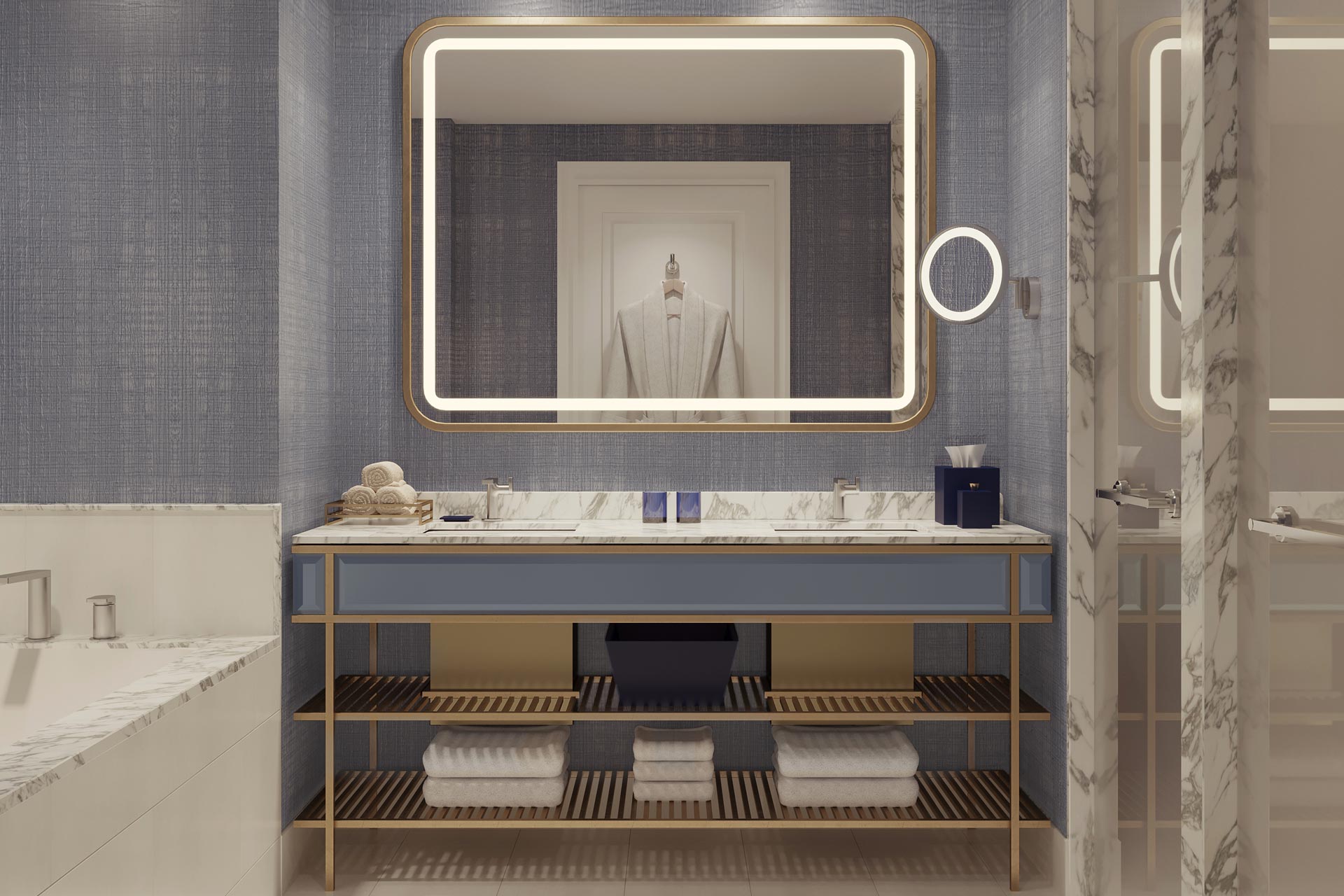
Also bringing the project to life is Rockwell Group, who has designed the hotel’s food and beverage venues, nightclub, day club, sportsbook and tavern, gaming area and fitness center. Lissoni New York, meanwhile, is executing the vision for a 55,000ft² spa at Fontainebleau Las Vegas.
Additionally, architectural designer Carlos Zapata has developed all exterior architecture, Jeff Leatham has brought to life a series of bold floral arrangements throughout the property, and Lifescapes International has led landscaping of the hotel’s exterior, porte cochere, pool areas, as well as numerous interior spaces. Jeffrey Beers International is responsible for the property’s outdoor pool area, as well as its more than 550,000ft² of indoor and outdoor meeting and convention space.
“Our partners, working alongside our outstanding team in Las Vegas, will help us realize our dream of building something never before seen on the Strip, an entirely new luxury hospitality product that unites the magic and personality of two legacies – Fontainebleau and Las Vegas,” concludes Mufson.
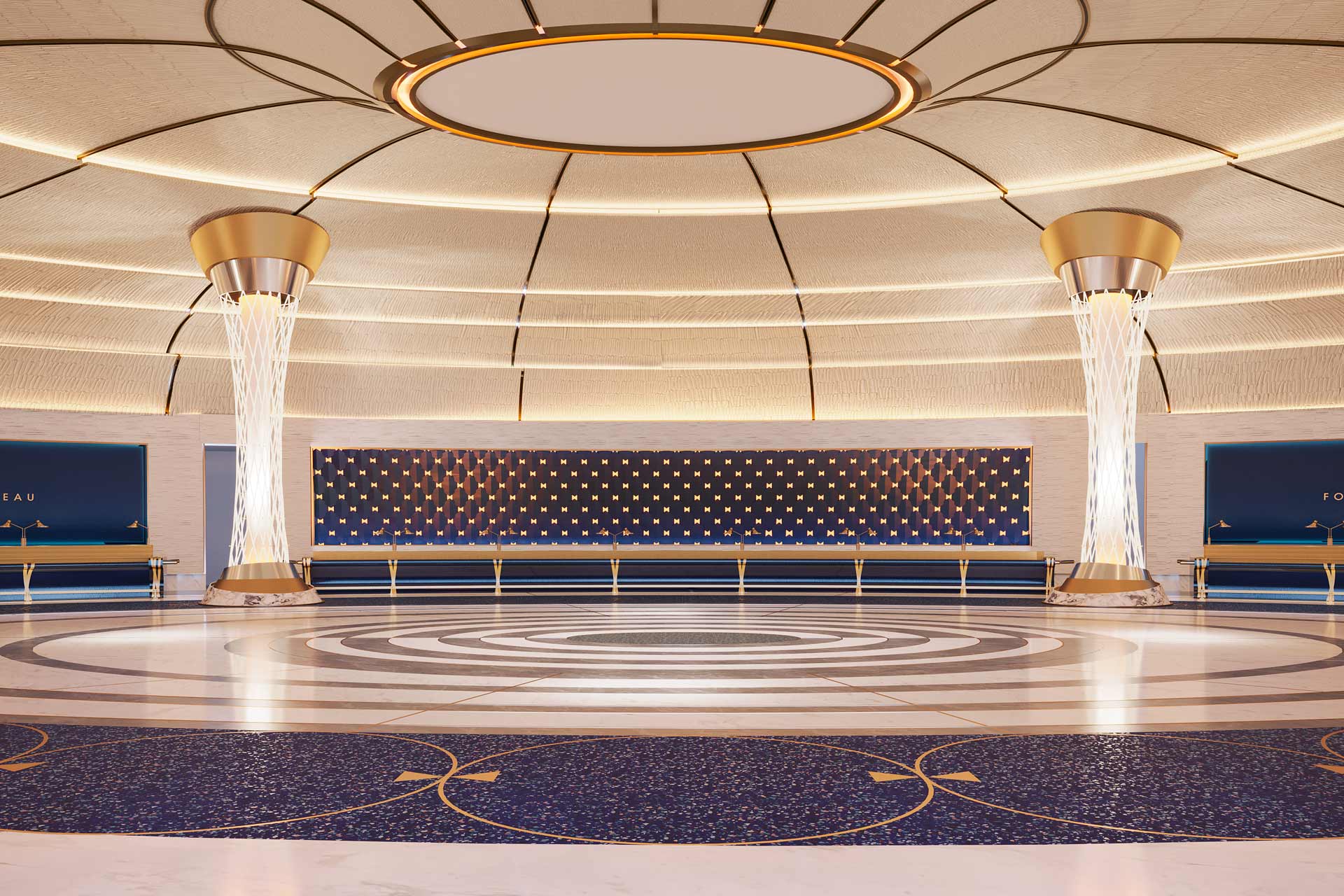
Related Posts
8 September 2023
Ennismore unveils SO/Uptown Dubai
7 September 2023
Mondrian Hong Kong set for Q4 2023
6 September 2023
