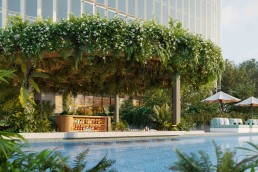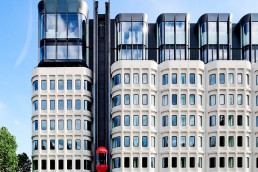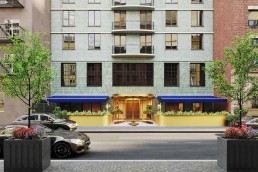The Standard is set to continue its expansion across Europe with the opening of The Standard, Brussels in Spring 2025.
The new hotel is part of the Zin redevelopment project in the city’s Northern Quarter, a dynamic mixed-use complex that combines apartments, shared spaces, offices and hospitality offerings.
Shaping the property’s design vision alongside the in-house Standard team led by Verena Haller are two Belgian creatives, Jaspers-Eyers Architects and Bernard Dubois Architects.
With the hotel located in lieu of the former World Trade Center, its design draws inspiration from post-war modernism, reconnecting with the neighbourhood’s architectural roots. The aesthetic is also deeply rooted in Brutalism and, in tandem with Dubois’ vision, The Standard, Brussels merges the two worlds. The exterior faces the city boldly, while the interior envelops guests in rich, warm colours and materials.
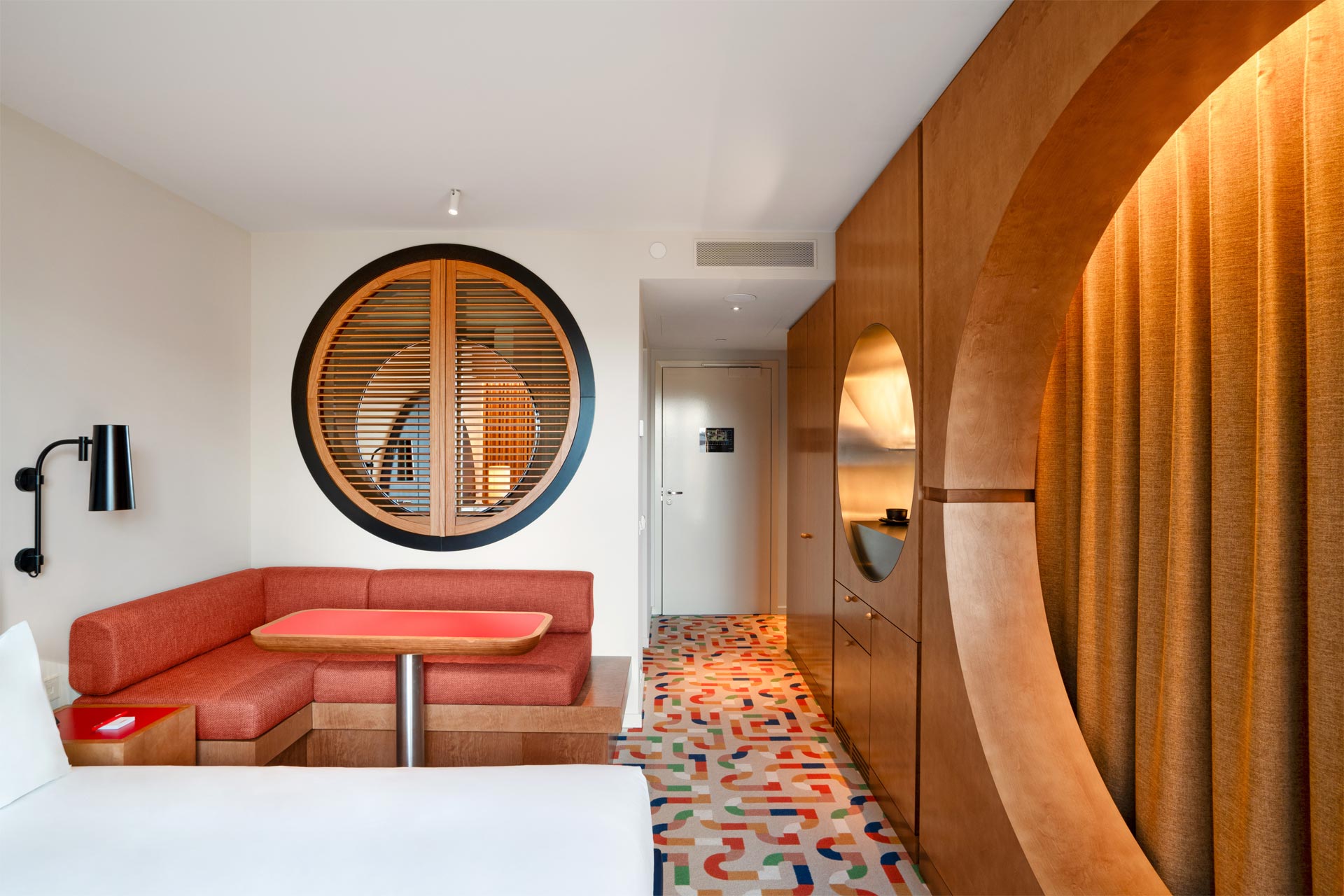
With 200 rooms and suites spread across 28 storeys, the property reflects a multi-faceted view of the city. The lobby will serve as a versatile lounge, seamlessly shifting from day to night, while a vibrant bar will connect with the adjacent restaurant, creating an energetic flow between the two spaces. On the ground floor, a botanical garden will offer a peaceful retreat.
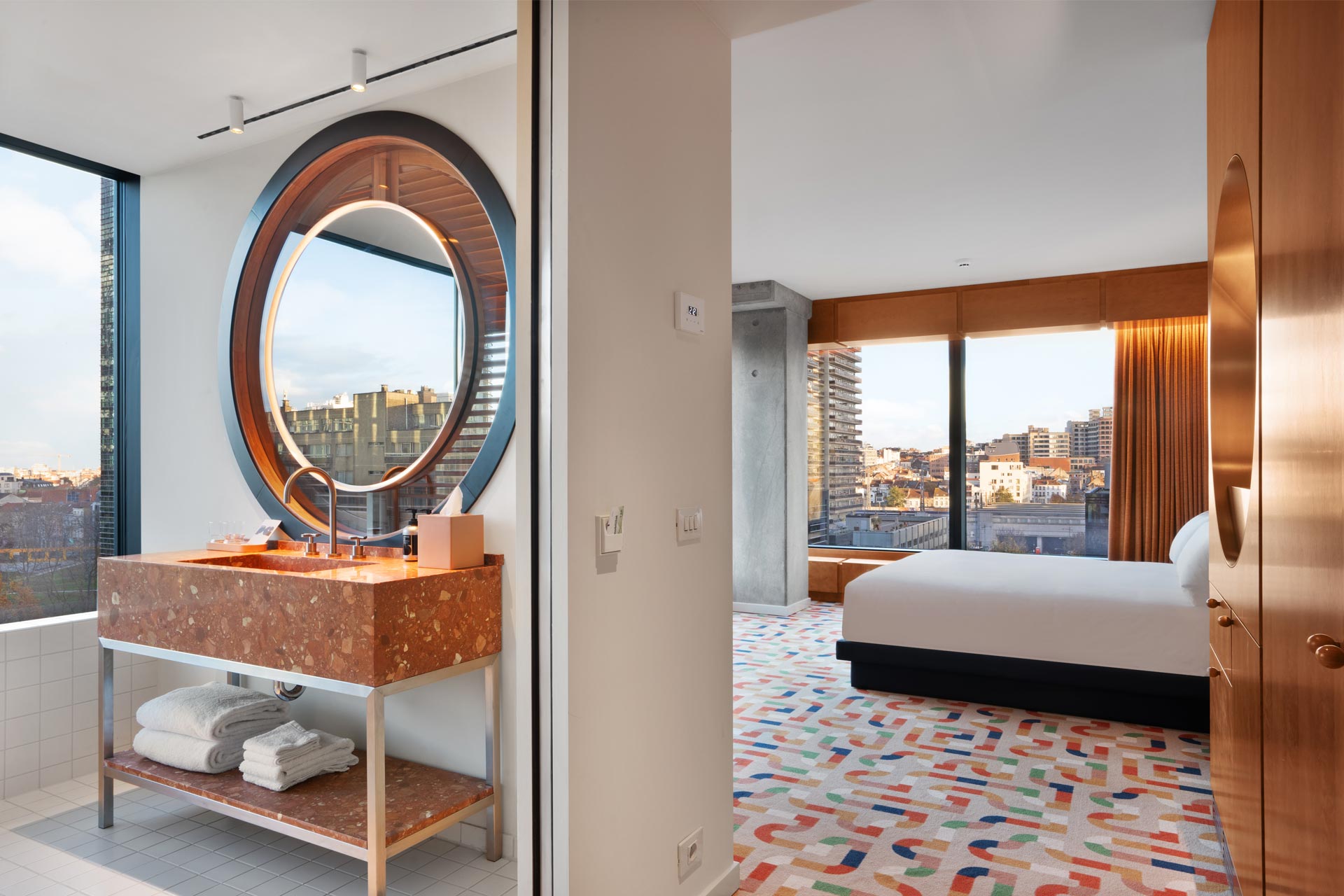
Each of the 200 guestrooms will feature intricate wooden millwork and playful use of shapes, particularly circles. Influences from 1970s American and Postmodern Japanese architecture feature alongside elements of 1930s Belgian design, such as the work of Henry Van de Velde. Wood and soft curtains are the primary materials, creating a sense of comfort and warmth.
The Standard, Brussels will see the brand introducing extended-stay Suites for the first time. Located on the top two floors of the property, the full-furnished rooms average 50ft², and comprise a living room, workspaces and kitchenettes.
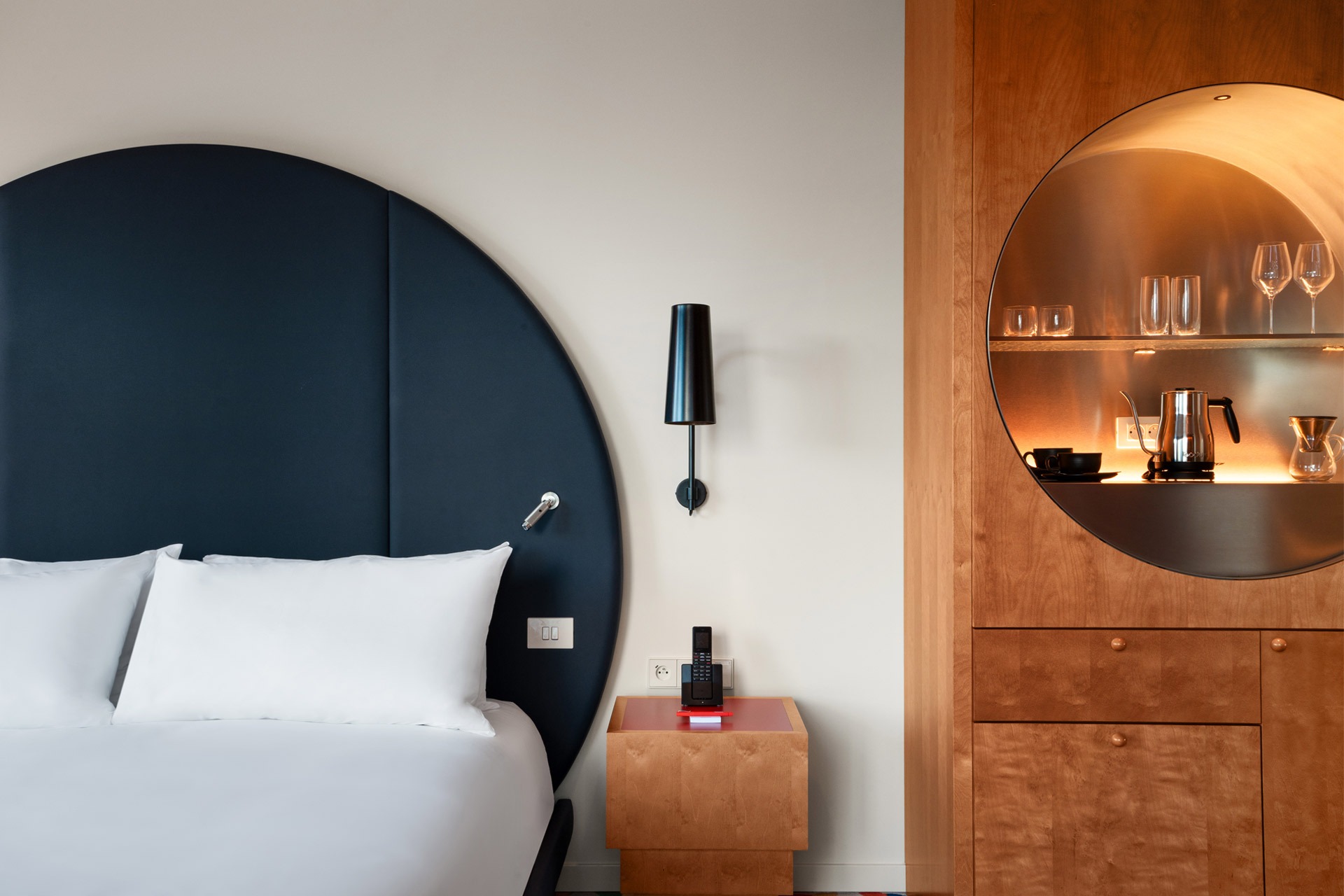
Three dining concepts are set to be available within the hotel, with more details to be revealed in the coming months. The ground floor restaurant, Double Standard, will seamlessly connect to the lobby, offering a blend of American and Belgian bar fare, next to the lively lobby bar. Here, wood accents, high-gloss finishes and red brick flooring combine to create a welcoming atmosphere. On the 29th floor, restaurant and bar Lila29 will offer 360-degree views of Brussels.
CREDITS
Photography: © Niccola Be
Related Posts
27 September 2024
First Look: The Standard, Singapore
22 August 2024
