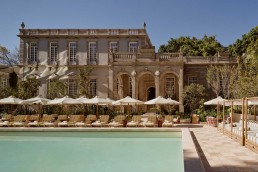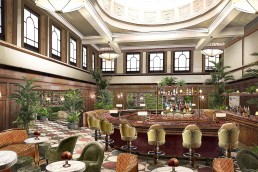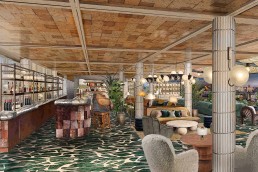Hotel and diner brand Mollie’s is opening its third and largest property in Manchester in 2024, in the former Granada Studios building.
Comprising 128 rooms across five floors, the hotel is the company’s first extensive city-centre property – an evolution from the original roadside model. The new Mollie’s will share a building with the first Soho House to open in the North of England.
Mollie’s Manchester will occupy 100,000ft² of the city’s 1950s landmark, which was the first purpose-built television studio in the UK. The building has been re-invented in collaboration with the Soho House team, preserving its Modernist façade and making playful nods to its vibrant history, while also drawing on Manchester’s creative community to bring the work of artists and makers to the interior design story.
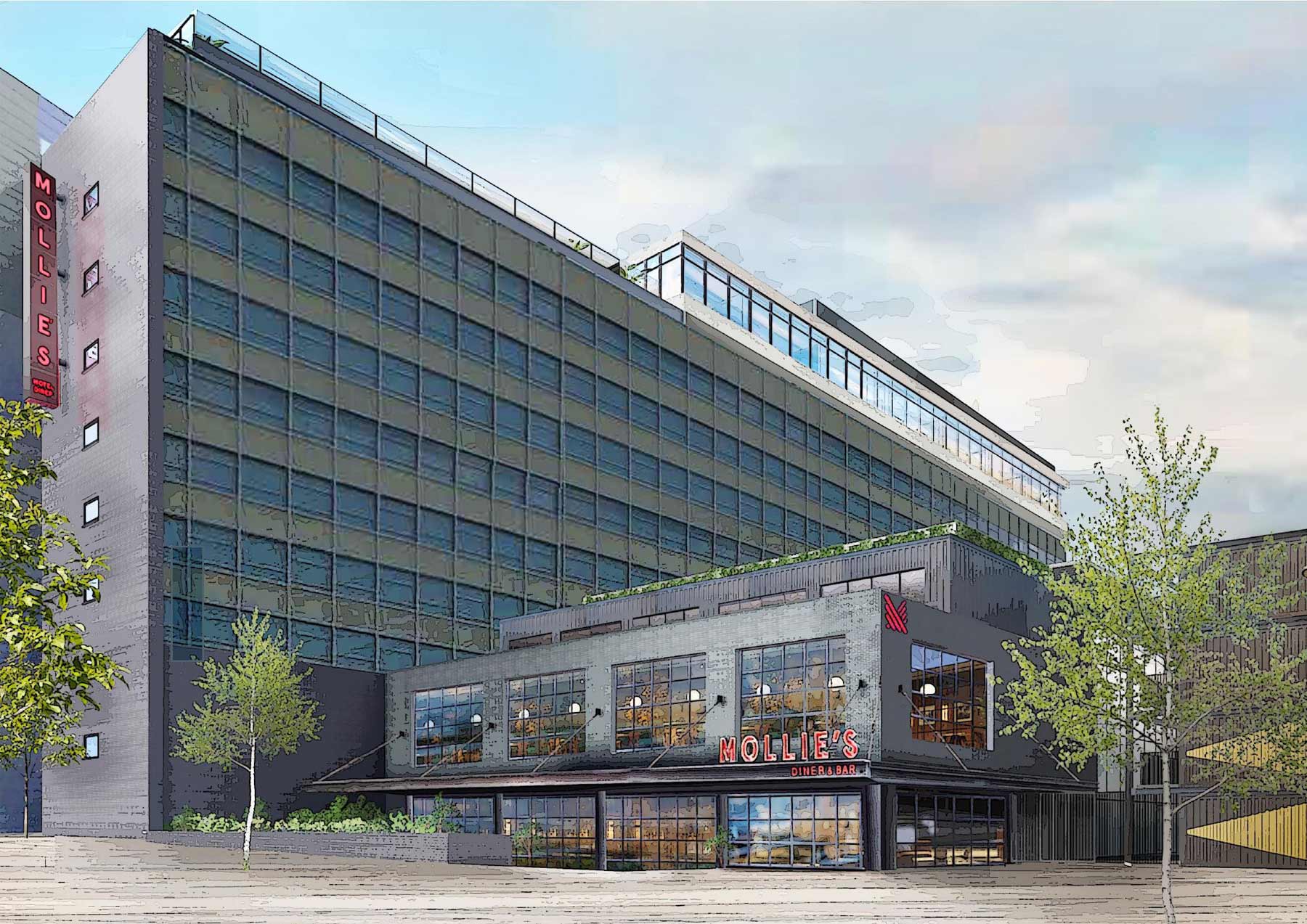
Designed by architect Ralph Tubbs for Cecil and Sidney Bernstein, the founders of Granada TV, the studios were and remain a true reflection of post-war Modernist style. The hotel’s transformation respects and enhances the character of the original building, retaining the striking glass and grey-granite façade. The studio’s glowing red Granada sign was removed in 2010, and has now been replaced by Mollie’s signature playful red neon lettering.
Inside, guestrooms feature dark-wood pannelling, terrazzo and aged brass finishes, alongside rainshowers, Dyson Airwraps and hairdryers, and Cowshed products. On the sixth floor, 23 bedrooms have been designed specifically for Soho House members, finding home alongside an 80m² private apartment with an open plan living room, kitchenette, lounge area and second bedroom.
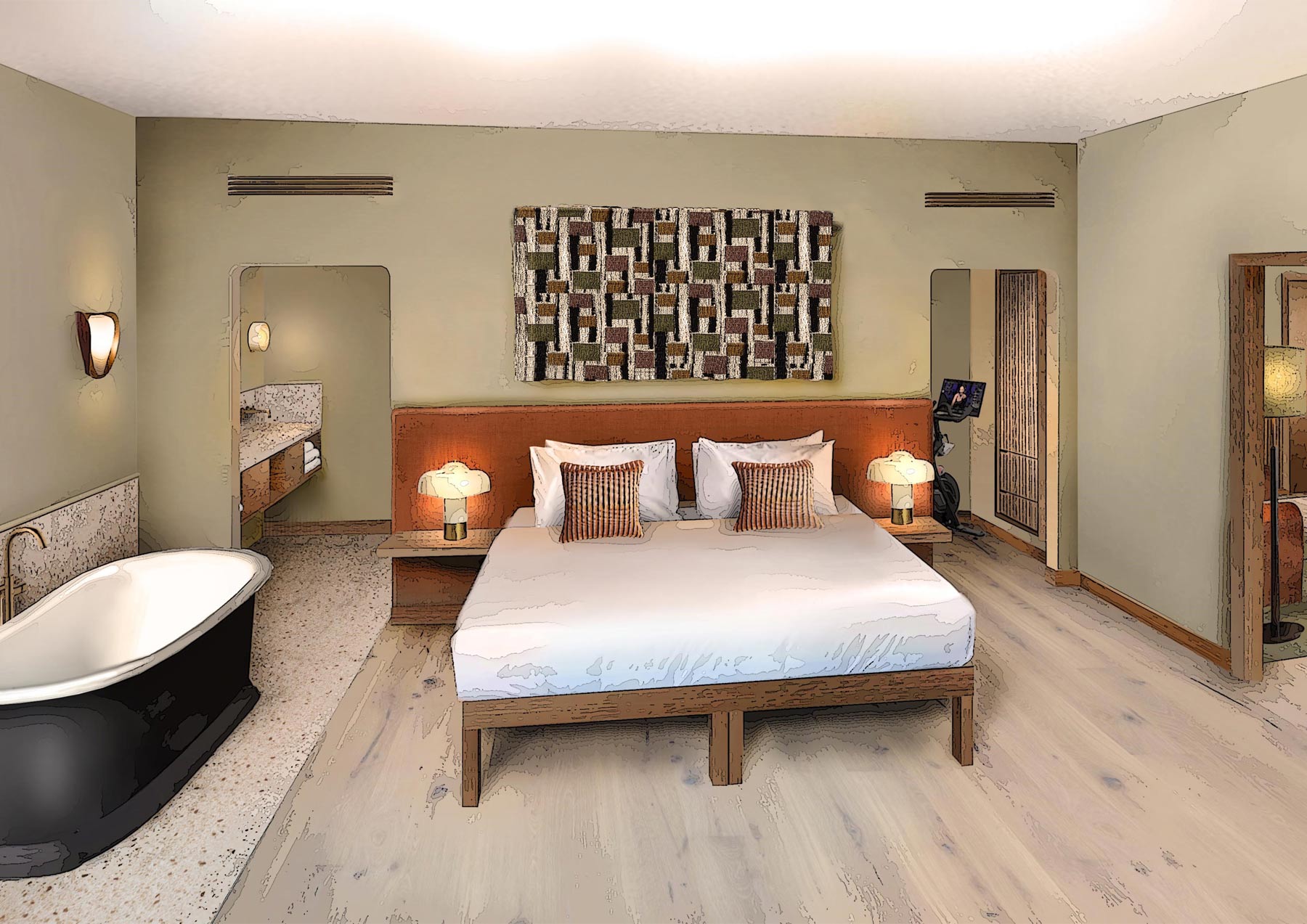
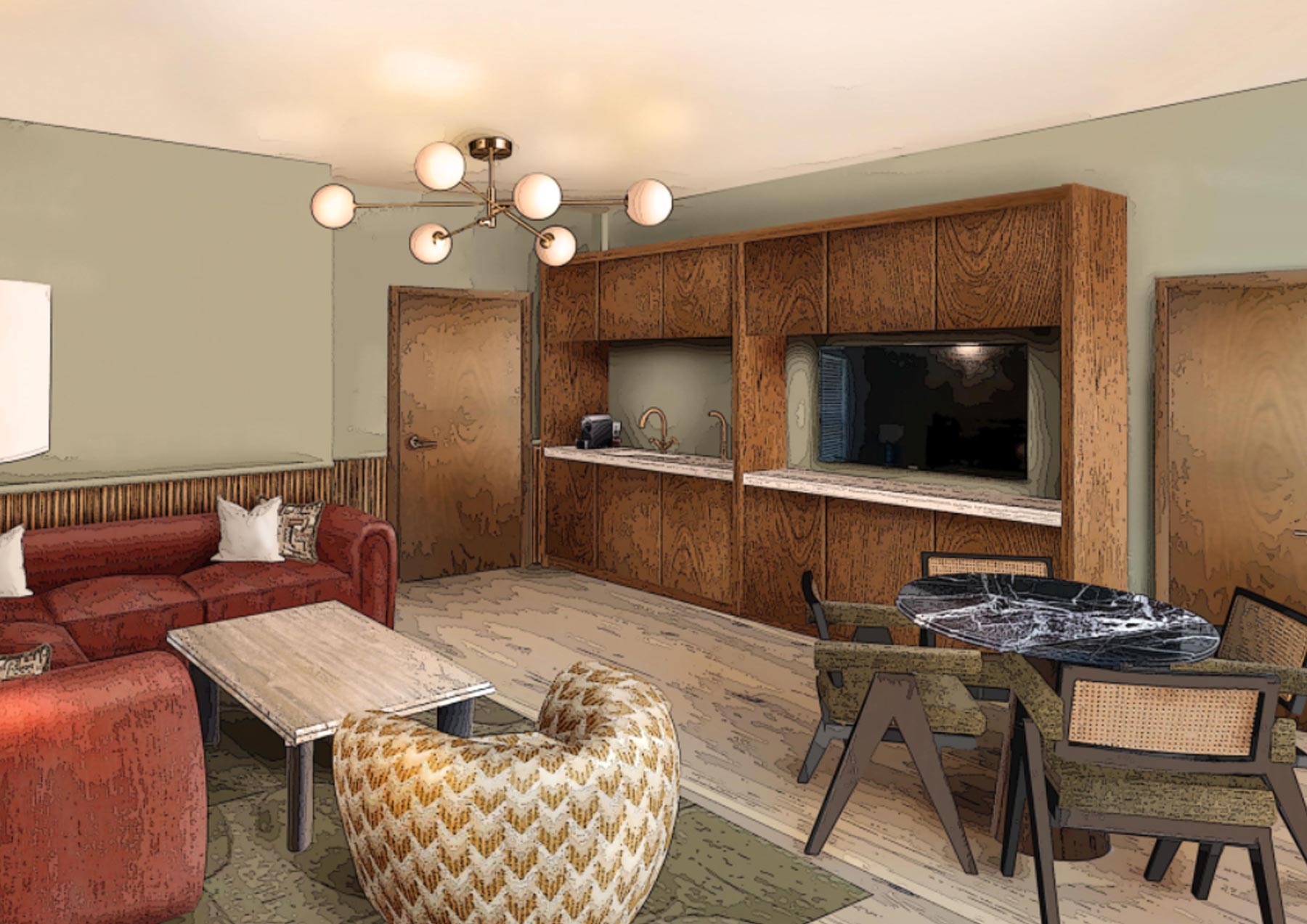
Reflecting its creative approach to art and design, Mollie’s will be working with a series of local Manchester-based artists to create bespoke artworks for the rooms and public spaces. Newly commissioned work featured in the collection – curated by Gemma Rolls-Bentley – will explore the building’s legacy and Manchester’s creative, musical and sporting histories.
The first floor will feature a gym for Soho House members and Mollie’s guests, including a studio space and sauna, all opening onto a balcony with casual seating.
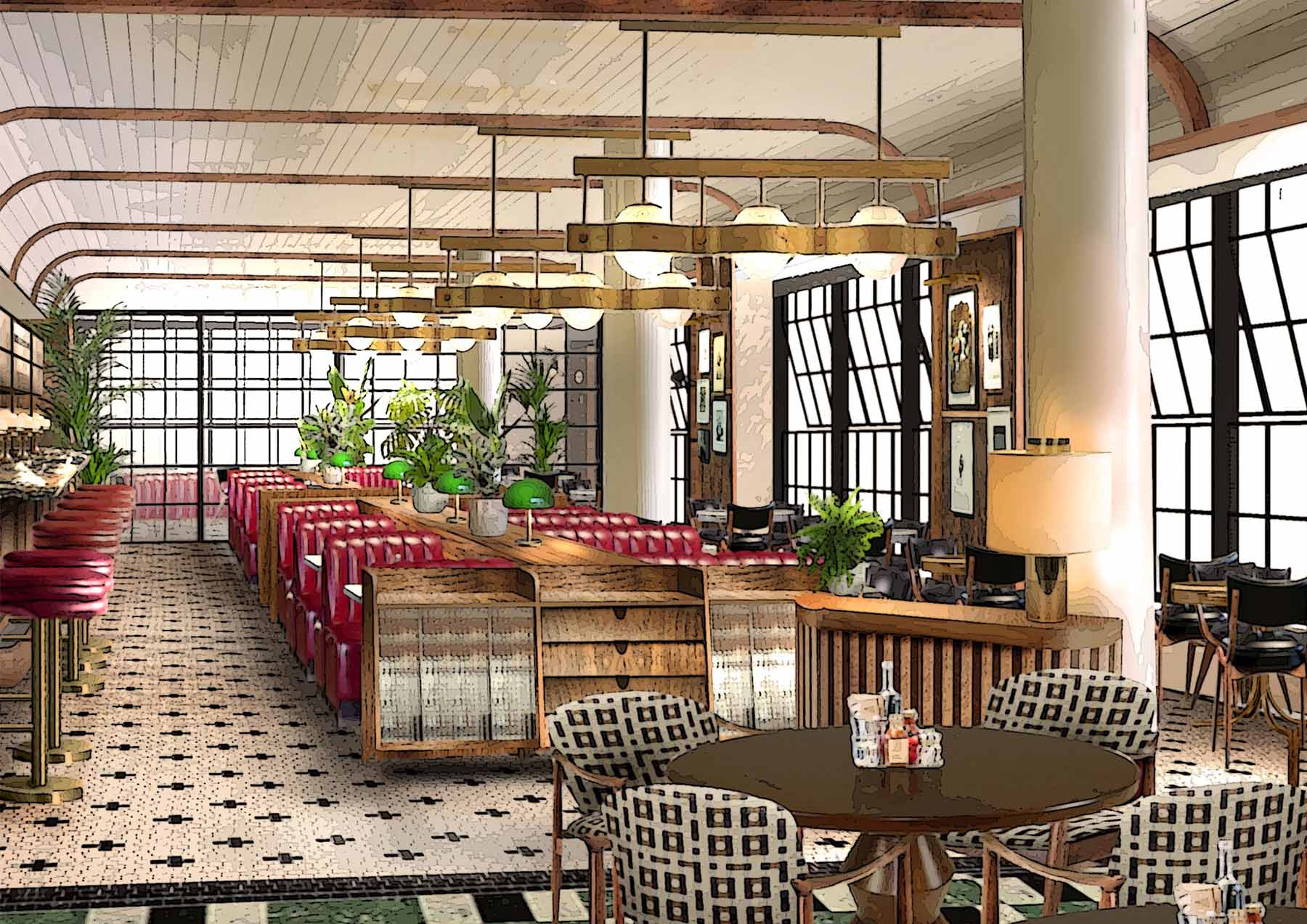
The ground floor features a classic Soho House-designed Mollie’s diner with over 140 seats and a private dining room. Subtly re-imagined for urban Manchester, the diner features dark wood, brass finishes and a Mid-Century look inspired by the building’s roots. A modern take on the retro-American diner, the venue is home to classic counter seating, as well as luxe leather banquettes inspired by the interiors of a vintage Cadillac.
Also on the ground floor, a generous lounge-lobby combines bar, al fresco dining and co-working space with the energy of an informal living room. A signature of the Mollie’s brand, the lobby sets out to create a welcoming community hub for work and play. A suite of private work spaces will also comprise meeting rooms and lounges available for exclusive hire.
Downstairs, Mollie’s large, open-plan cocktail bar is set to be home to live music and entertainment. The space includes a private-hire green room, VIP bar and snug, and an outdoor heated terrace.
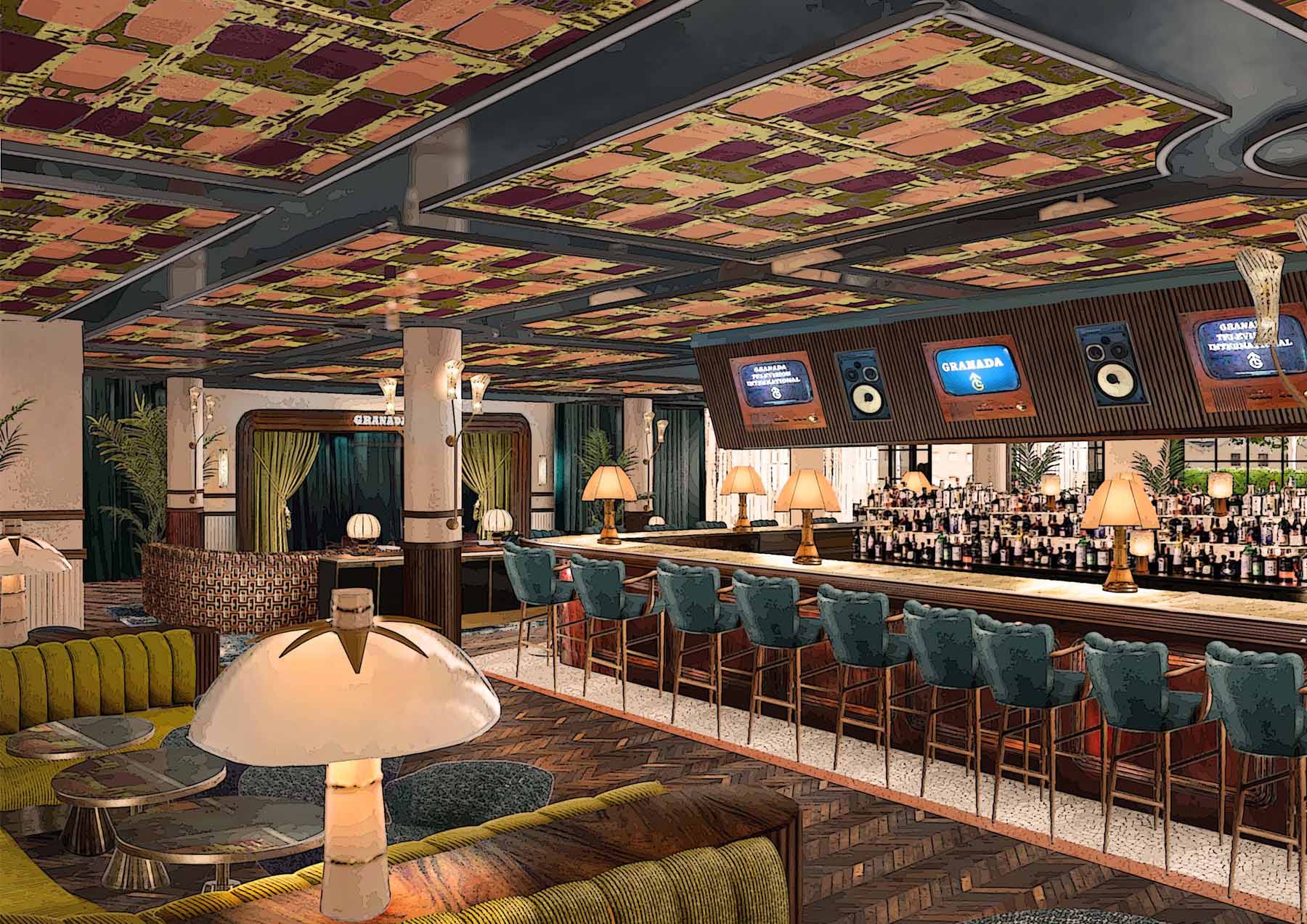
Related Posts
4 October 2023
Inside Soho House Mexico City
16 August 2023
Soho House to land in Glasgow
9 June 2023
