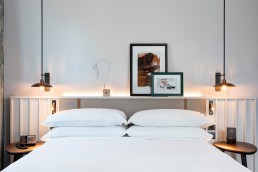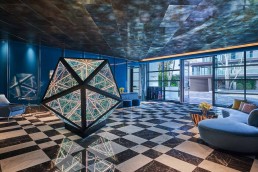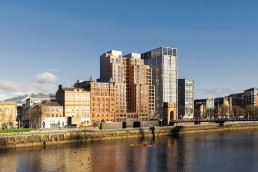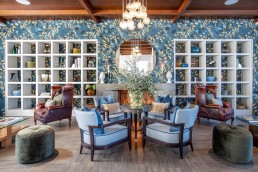First Look: DoubleTree by Hilton Rome Monti
London-based architecture and interior design studio THDP has completed the design of DoubleTree by Hilton Rome Monti, a 133-room property inspired by the city’s terracotta facades and oases of greenery.
Overlooking Piazza dell’Esquilino and within walking distance of Roma Termini, Trevi Fountain and the Colosseum, the HNH Hospitality-operated hotel was born out of a collaboration between THDP owners Nick Hickson and Manuela Mannino, Italian product designer Simone Bretti and architect Francesca Benedetti.
From the moment they step into the main entrance, guests are immersed in Roman rhythms and lifestyle. The conversion of two existing, connected buildings – one of which was The Hotel Commodore and the other the headquarters of insurance company (and owner of the properties) Reale Immobili – is more an intervention than a renovation, however. The adaptive reuse, curated by Gabriele Masina Studio, sees structures and facades preserved but all internal partitions revised to create a contemporary social space.
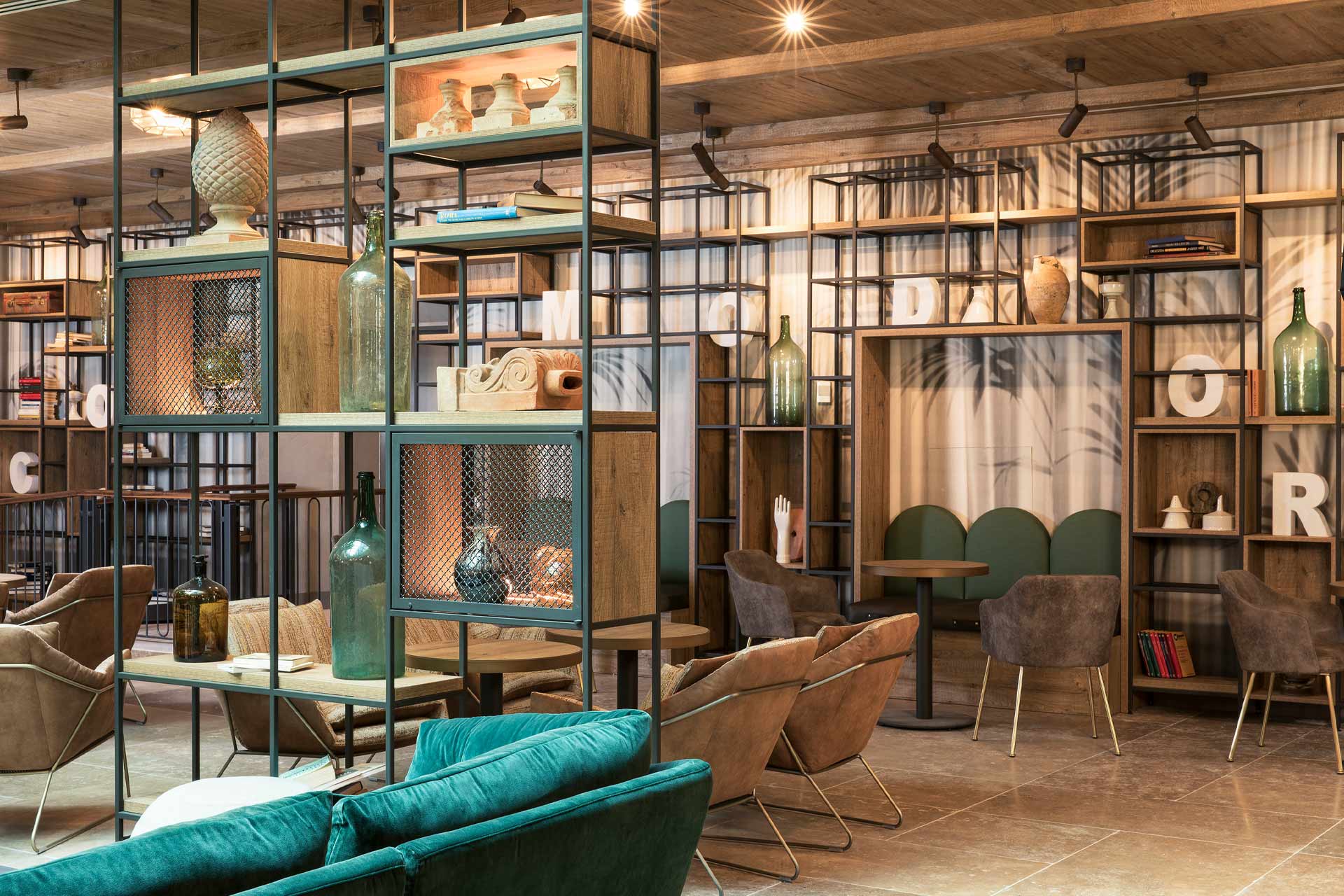
The property’s 133 guestrooms are spread over seven floors and feature large windows, which afford views of the surrounding streets and palaces, while common areas include a café and bar with an outdoor seating area, a restaurant equipped with an open kitchen and wine tasting, and a rooftop bar and eighth level terrace offering vistas of Santa Maria Maggiore abbey. There’s also three modular meeting rooms and a fitness centre – kitted out with Technogym equipment – that overlooks an inner courtyard furnished with planters.
Channelling an industrial look with warm tones, welcoming restaurant Mamalia serves up sweet and savoury dishes in the morning and authentic Italian cuisines and wine come evening. Here, the idea from THDP was to offer relaxed seating arrangements including long banquettes in a vibrant orange colour for shared and social meals. The studio also partnered with Ramiro Contract to design high tables that can be used as fruit and cake buffets at breakfast, while all ceilings are sprayed in an anthracite acoustic foam by Oscar Acoustic, and a grid of exposed electric tubes in brass by Il Fanale, together with suspension brass lighting, are very similar to those found during the first site visit. Elsewhere, the central area’s flooring is a mix of ‘cementine’ effect tiling in terracotta, green and black tones, surrounded by UV-oiled flooring by Havwoods, and the walls are adorned with wine shelvings and a large Crittall-style steel window overlooking the open kitchen.
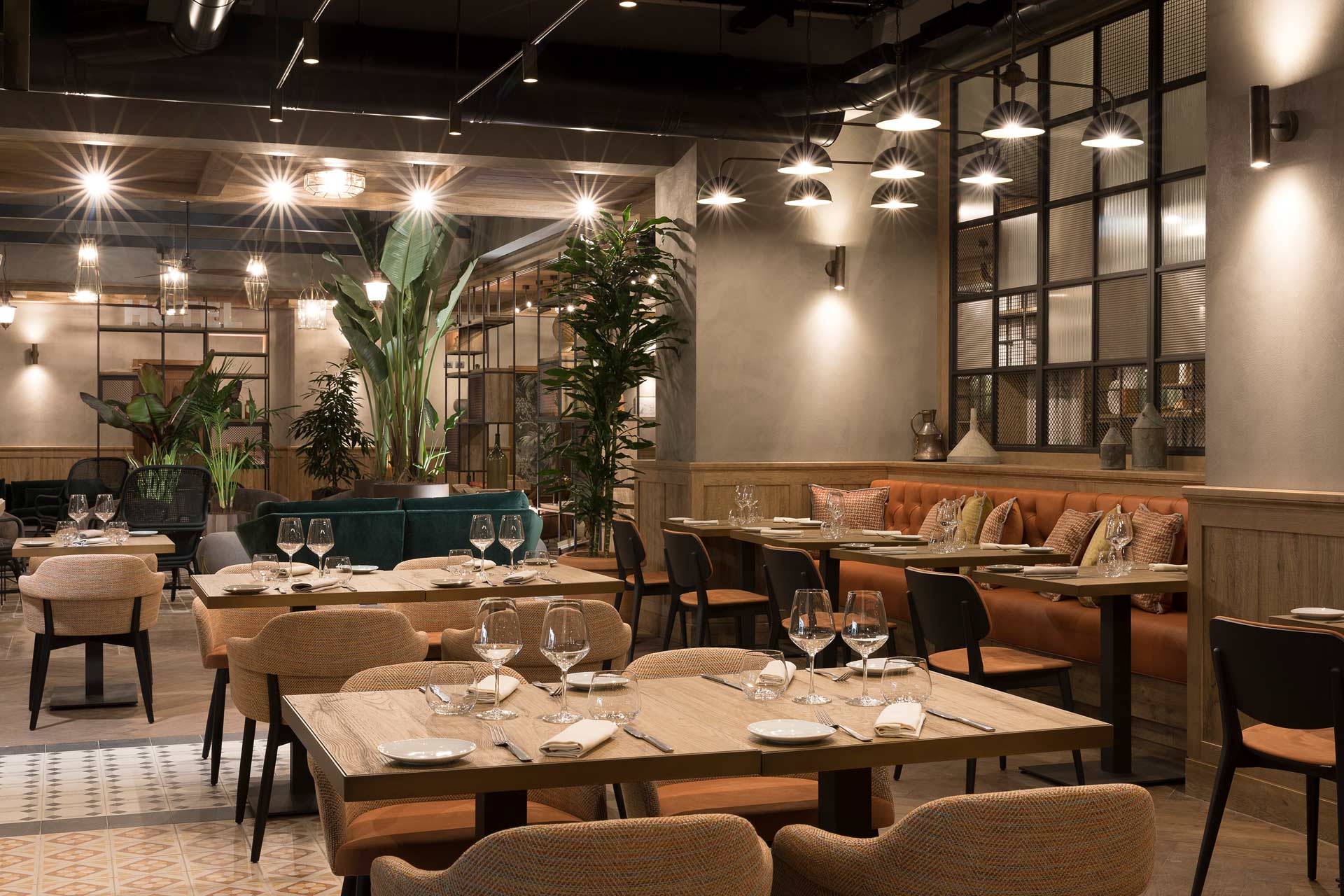
Aimed at hotel guests, tourists and locals, MiT Food & Coffee Brewery fuses retro design touches with rattan chairs and banquettes designed like small arches to create a relaxed space for quick lunches or coffees. Herringbone wood flooring in the centre of the room is flanked by hexagonal tiles from Grandinetti in the shades of white, black and green, while the bar is equipped with an Italian deli counter and the coffee experience is the work of Lavazza, who have sponsored a new brew of coffee specially for the property.
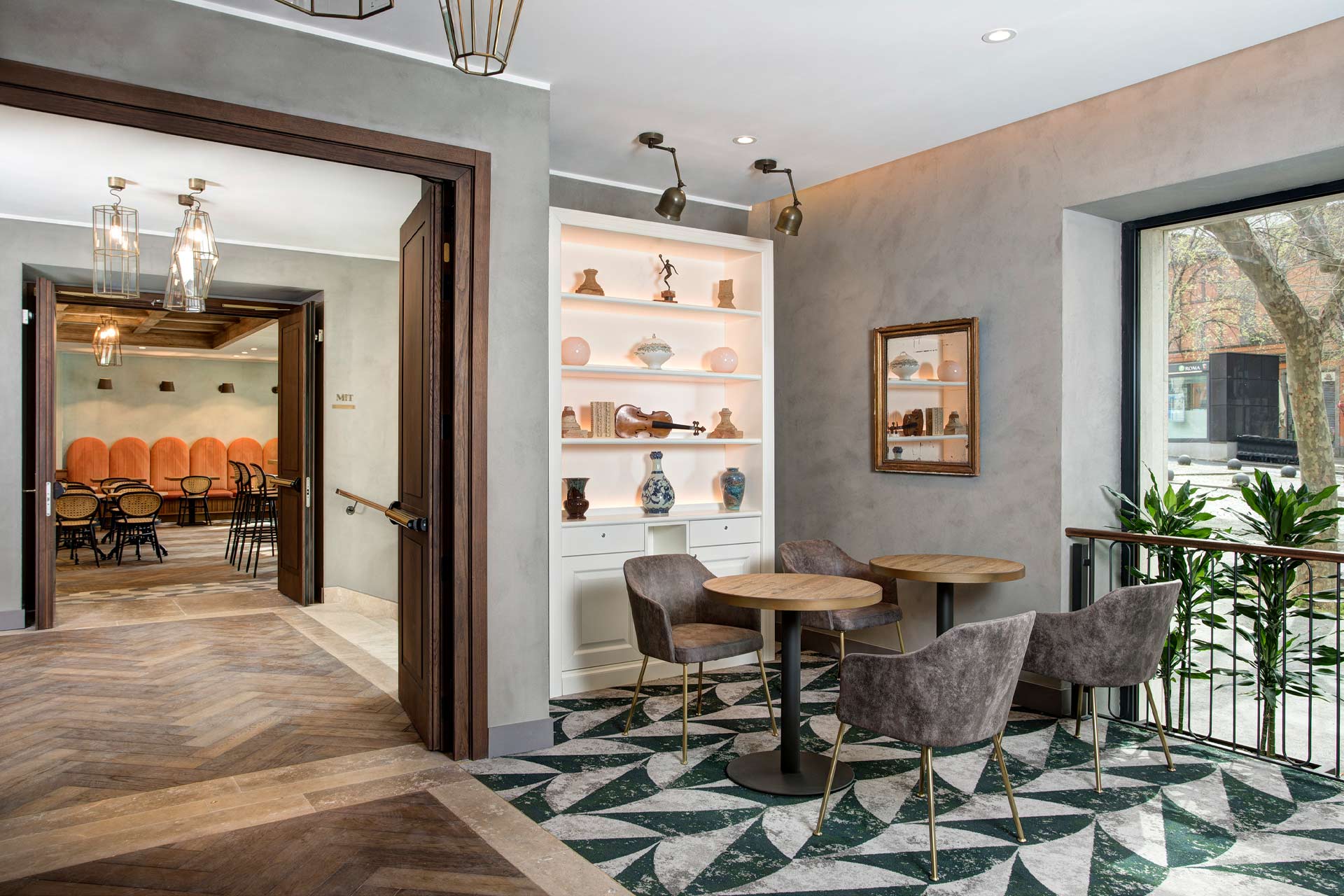
Rooftop cocktail bar Mùn meanwhile is characterised by a contemporary aesthetic and features walls finished in a dark ochre plaster, reflecting the view of the facades outside. Open to the general public, the venue has been furnished with outdoor metal seating by Emu and outdoor fabric stools and sofas by Atmosphera Italia and Talenti respetively, while Grandinetti’s Roman terrazzo flooring inside is sprinkled with a light marble effect, and the outdoor terrace has a decking-like flooring by Florim. Large ecru colour umbrellas offer shade during the summer months, with THDP also selecting outdoor poles and wall lights by Il Fanale, who supplied most of the brass and metal lighting for the project through the specialist contractor Gomiero.
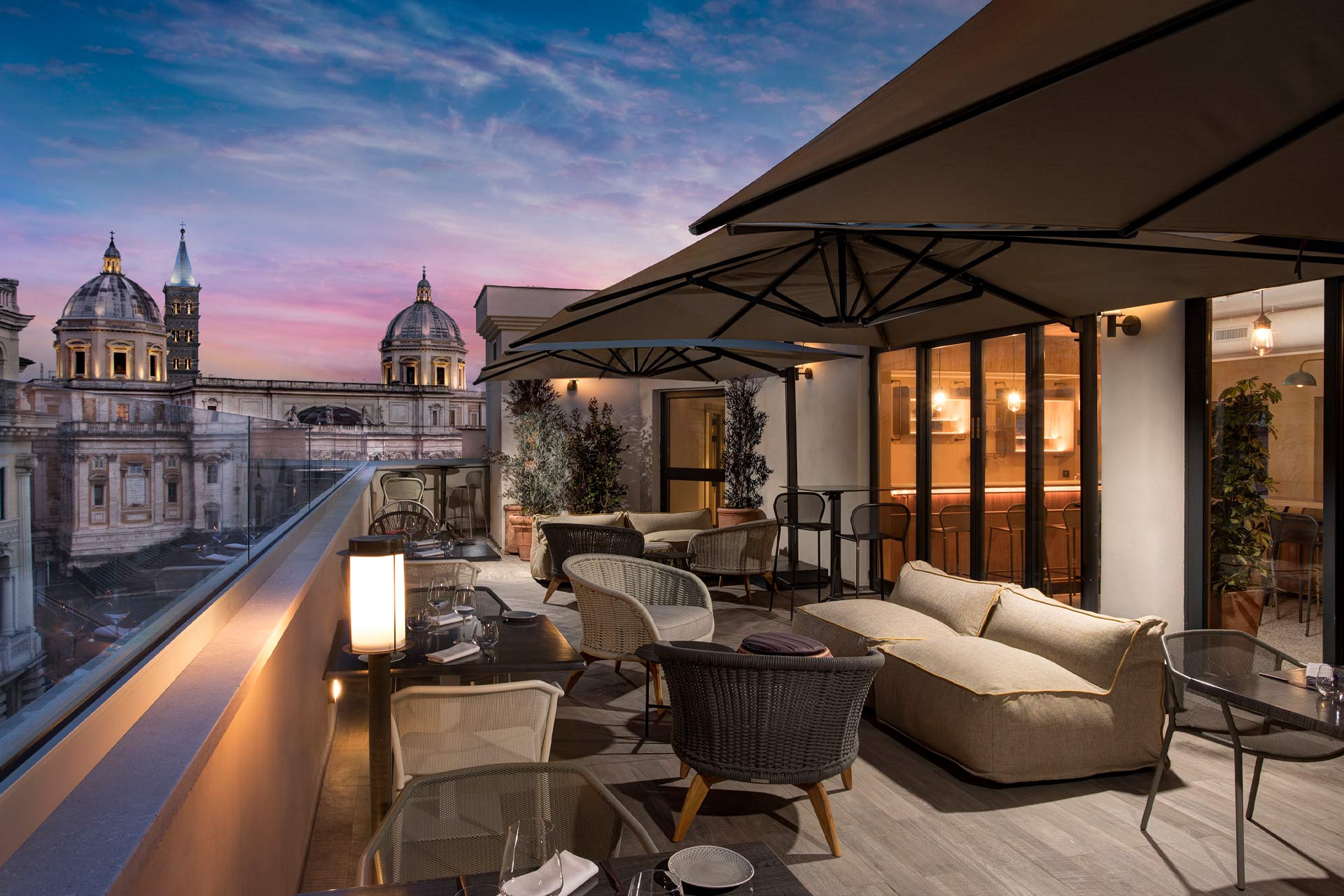
Finally, three modular meeting rooms can accommodate up to 60 people. Here, the flooring is custom-designed by THDP for Brintons, with shapes of mosaics from the Caracalla baths continuing the theme of the lobby. An adjacent break out hub offers a relaxed and informal environment with low seats and armchairs by Saba Italia, which are complemented with Expormim’s rattan chairs and two kenzia planters in terracotta.
CREDITS
Photography: © Janos Grapov
Related Posts
6 April 2021
First Look: Pendry West Hollywood
31 March 2021
First Look: Virgin Hotels Glasgow
26 March 2021
