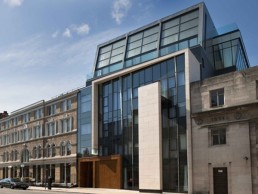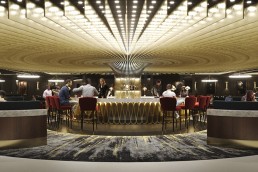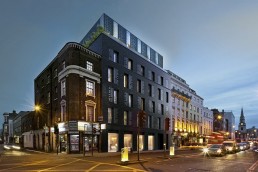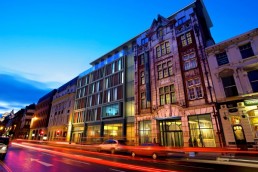Falconer Chester Hall Architects complete Hope Street Hotel extension
Two rooftop function rooms with panoramic views across Liverpool, the River Mersey and Welsh mountains have also been added to supplement the hotel’s wedding and conference facilities.
The expansion was overseen by owner and property developer Dave Brewitt with the help of Liverpool-based architects Falconer Chester Hall. It replaces a 1970s eyesore, formerly owned by Merseyside Police, which was one of the last buildings to be developed on the street.
The decision not to knock down but build up, adding six storeys onto the existing two, required complex engineering solutions, led by executive director of operations at Jacobs, John Roberts, whose previous projects include the London Eye.
Dave Brewitt said: “We knew it was important to build on our established style and identity and also make a strong architectural statement. Hope Street is bookended by the magnificent cathedrals and renowned as a unique environment full of architectural gems.
I hope this new building will become part of the architectural fabric of the street for years to come and join the ranks of the other classic designs of their day. From Blackburne House, which in 1790 was a mansion house perched on a hill to the Georgian terrace to the art nouveau Philharmonic Pub, the art deco Philharmonic Hall to Hope Street Hotel in 2009.”
Mary Colston, creative director at the hotel, added: “We have echoed the emphasis on quality and a style that includes exposed brick, leather, solid oak and maple floors with bespoke cherry and walnut furniture. We have also replicated the original building’s most dramatic design feature, the central solid oak staircase, which runs through the height of the new building.
All bedrooms are fitted out to a high specification with flat screen TVs, Egyptian-cotton-sheets and REN toiletries, Vola fittings and Jacob Jensen phones and underfloor heating and unmetered broadband.
Related Posts
25 July 2016




