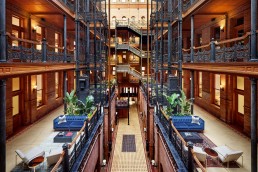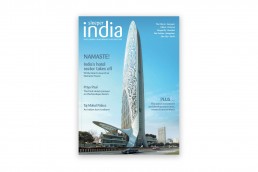RAAS Chhatrasagar, an eco-conscious wildlife camping experience, has opened in Rajasthan’s Pali district, India. Designed by Studio Lotus, a New Delhi-based multi-disciplinary design practice, the 20-key hospitality project reinterprets the historical and weaves in the biodiversity of its setting.
Guests enter through a shaded path flanked by orchards and thick underbrush before climbing a series of stepped stone plinths emerging into a courtyard that frames a view of the Chhatrasagar Lake with sweeping vistas of the surrounding wooded landscape. Thus, this small courtyard gets established as the heart of the property, unifying the project’s public and private spaces.
Situated the heart of the property, the courtyard unifies the project’s public and private spaces. To the north of the central court is the reception, bar and restaurant, abutted by an all-season infinity pool to the west; screened by a small garden is the owners’ private residence along its northern edge. The single-storey structure is placed strategically with adjoining back-of-house functions to receive a continuous supply of fresh, farm-to-table produce. Bordering the southern periphery of the court is the camp consisting of stilted tented pods that build on the legacy of the erstwhile tents.

To preserve the embankment’s structural integrity and allow rainwater to drain freely into the lake, the sixteen ‘pods’ are laid out as an arrangement of conjoined suites raised on stilts separated by metal screen with bamboo infill extending towards the edge of the embankment. Thermally and acoustically insulated fibre cement board panels in the walls and roofing system form the shell for each pod.
The underlying design principle for the camp was to frame the outdoor experiences along both edges of the pods. As sunrises over the lake and sunsets into the forest become are an integral part of the guest experience, each pod hosts spill-outs for outdoor lounging. A continuous tensile fabric canopy stretches over the lightweight partitions spanning the entire length of the structure, providing water proofing and added insulation. This secondary membrane extends beyond the footprint of the pods to create shaded verandas overlooking the surrounding panorama. Retractable skylights installed within the roof capture the changing kaleidoscope of diurnal and nocturnal variations.

The pods are also fabric-lined internally, offering both acoustic comfort and serving as a vibrant canvas celebrating the diversity of plant and animal forms from the region—manifesting as an extension to the sightings observed in the environs. Native babul and neem trees, and indigenous bird and animal life find expression through woodblock, screen, and digital prints as well as intricate hand-embroidered fabrics, executed by printmaker Dhvani Behl’s studio Flora For Fauna.
The interiors feature a bedroom with an attached study and teak furniture. En-suite bathrooms comprise a walk-in wardrobe, demarcated by dry and wet areas and a vanity; private, free-standing bathtubs are placed against glazed surfaces to afford views of the lake. Along with bespoke furniture by Mangrove Collective, these interventions create an evocative foil that heightens guests’ connection with their surroundings.

Elsewhere, the on-site restaurant Baradari – a contemporary expression of the Rajputana twelve-pillared pavilion – extends the connection between the two key experiences offered by the site: the panoramic views of the lake, and the serenity of the forest belt.
A naturally-ventilated wraparound veranda extends up to the embankment walls on one side and stepping down onto the deck lining the private, all-season infinity pool on the other. The veranda offers al fresco dining; the interiors, in addition to dining pockets, features a buffet counter that doubles as a bar that also serves the swimming pool deck. The softened edges maximize outdoor vistas and quietly nod to the Art Deco sensibilities of the bygone era of the British Raj when nobles entertained Western dignitaries with sumptuous feasts and hunting expeditions in tented lodges.

The interiors channel a soft and restrained material palette composed of hand-dressed local Chitar stone to heighten the element of understated luxury. Dhvani Behl’s woodblock printed patterns are translated into stone panels—chiselled by hand to depict the idyllic landscape and biodiversity. Upholstered country-style furniture, fashioned out of locally-sourced Acacia (kikar) wood marks a subtle counterpoint to the pink stone surfaces.
The bar counter features elaborate hand carved relief work depicting a flock of flamingos; the overall design expression conjures up images of the surrounding landscape while injecting the space with a series of tactile gestures.
CREDITS
Photography: Avesh Gaur, Studio Noughts and Crosses
Related Posts
30 October 2020
NeueHouse partners with Design Hotels
13 March 2017
Duravit names Projects Director
30 April 2011



