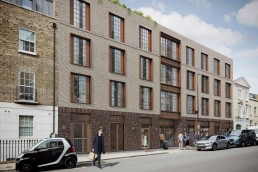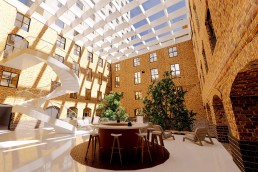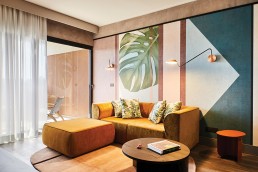DMA achieves planning for Camden hotel
Dexter Moren Associates (DMA) has achieved planning for a new lifestyle hotel in Mornington Crescent.
DMA was appointed by private investment firm RE Capital to review a previously consented hotel scheme at 7ABC Bayham Street in Camden Town, with the brief to maximise its potential and improve its buildability.
Working within the existing envelope, DMA has redesigned the project to better suit the requirements of the hotel brand and, in so doing, has created 70 keys, an uplift from 58 in the original consent. The application also introduces a second fire escape stair from all levels to comply with current fire regulations, as well as quality office space and reconfigured the front of house area with revised bar located on the ground level.
“Our experience in hotel design and understanding of the regulations has enabled this building to be redesigned to both optimise space and guest experience,” says Freya Jones, Project Lead for DMA. “Once completed, the scheme will exemplify a high level of design throughout. The hotel will contain a reception and café, bar, private dining spaces and shared work space alongside 70 rooms and a floor of suites.”
The four-floor scheme also contains two full levels of basements with a light well offering natural ventilation and light. Across all floors, DMA has reconfigured guestrooms to improve the general circulation within the scheme and standardise the layouts. Ten accommodations have also been introduced at basement level.
Bespoke spaces have been designed to respond to operator requirements and the target clientele too. The ground floor now hosts a dedicated work zone alongside a separate cafe and speakeasy bar, providing a fluid transition of spaces through improved permeability and independent entrances for hotel and office use.
The main façade, reflective of an industrial warehouse, has been revised to reflect the new internal layouts and also the Camden context. The north, south and west facades have been amended to simplify the design and better sympathise with neighbouring building typologies with an emphasis on improving privacy.
To achieve better buildability and the viability of the scheme, DMA has coordinated with MEP and SE consultants through the use of REVIT BIM. This has also facilitated the adequate plant and servicing required.
Paul Wells, Partner at DMA concludes: “This scheme further builds on our strong track record of creating deliverable hotel projects that can achieve commercial success. We took on a scheme and through our experience and carefully considered design we have developed a workable layout responding to regulatory and brand requirements. As a lifestyle offering it will compete with young brands and independent properties in the general market, but it will differentiate itself through bespoke interiors and unique guest experiences.”
Related Posts
16 July 2021
Dexter Moren designs Rome’s Villa Pamphili
17 February 2021




