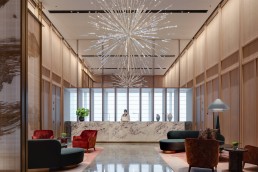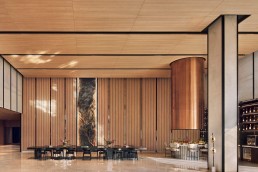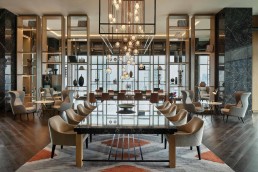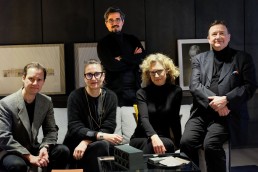Conran and Partners crafts locally-inspired design scheme at Park Hyatt Changsha
Conran and Partners has completed the design of Park Hyatt’s new outpost in the city of Changsha, China.
The hotel occupies the top floors of a tower originally built as office space, now comprising 230 guestrooms across 11 different categories. Communal areas include a restaurant, tearoom, bar, library, function rooms and wellness facilities, with a 25m pool perched on the 48th floor.
The overall design is inspired by the vibrancy of Changsha and the IFS mall that the hotel sits on, while the Hunan landscape is embodied through soaring volumes, organic forms and natural materials.
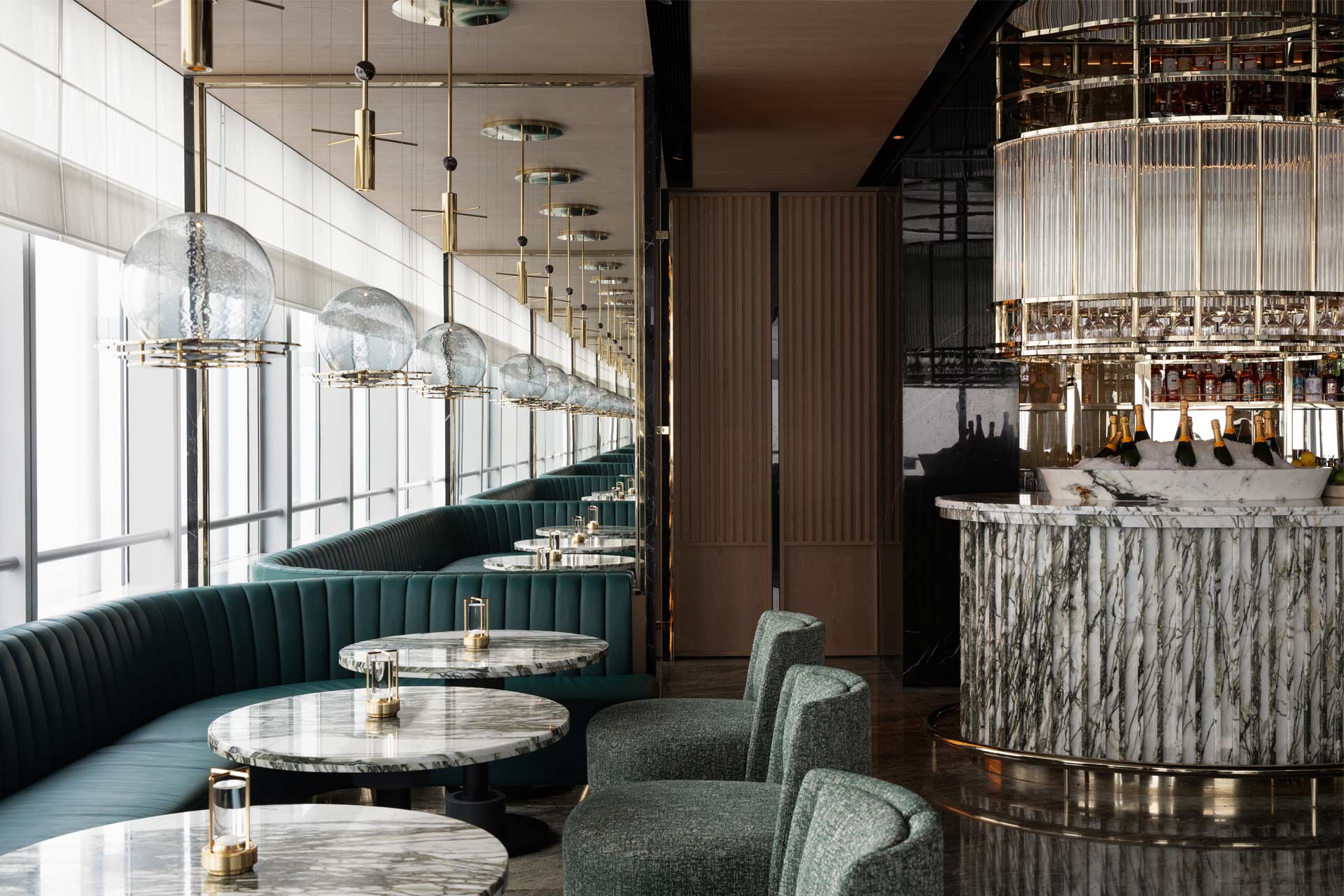
Guests are welcomed to Park Hyatt Changsha via a courtyard sitting on a podium on the fourth floor, where Conran and Partners has created a boundary that signifies the beginning of the Park Hyatt experience – a natural oasis in the heart of Changsha. As well as interior design, the firm was tasked with creating new cladding and a canopy for the tower, in addition to designing an elegant extension that connects the main building to the Garden Room – an external pavilion for indoor and outdoor functions. The architectural elements are tightly interwoven with the landscape, developed in collaboration with landscape designers ADI.
As guests transition into the internal spaces, the soaring ceiling heights, magnified by linear slats and large-scale art installations, are sectioned into a more intimate series of spaces leading them to lifts and function areas. Ascending to the 62nd floor, a green leather-clad ante-space creates a feeling of intimacy before emerging into the contrasting scale of the check-in area. The double-height space with detailed timber panelling features a dramatic chandelier by Lasvit, inspired by famed local fireworks and a woven metal paravent screen that reflects the celebratory nature of the city.
On the 48th floor, Conran and Partners has created a spacious wellness area complete with a gym, wet spa, sauna, pool and an intimate members’ lounge. The arrival into the wellness area is designed to create an immediate feeling of calm, with a simple natural palette and materials chosen as an homage to the Hunan region. Continuing the theme of serenity in nature, the pool uses natural stone and timber finishes offset with large-scale indoor planting.
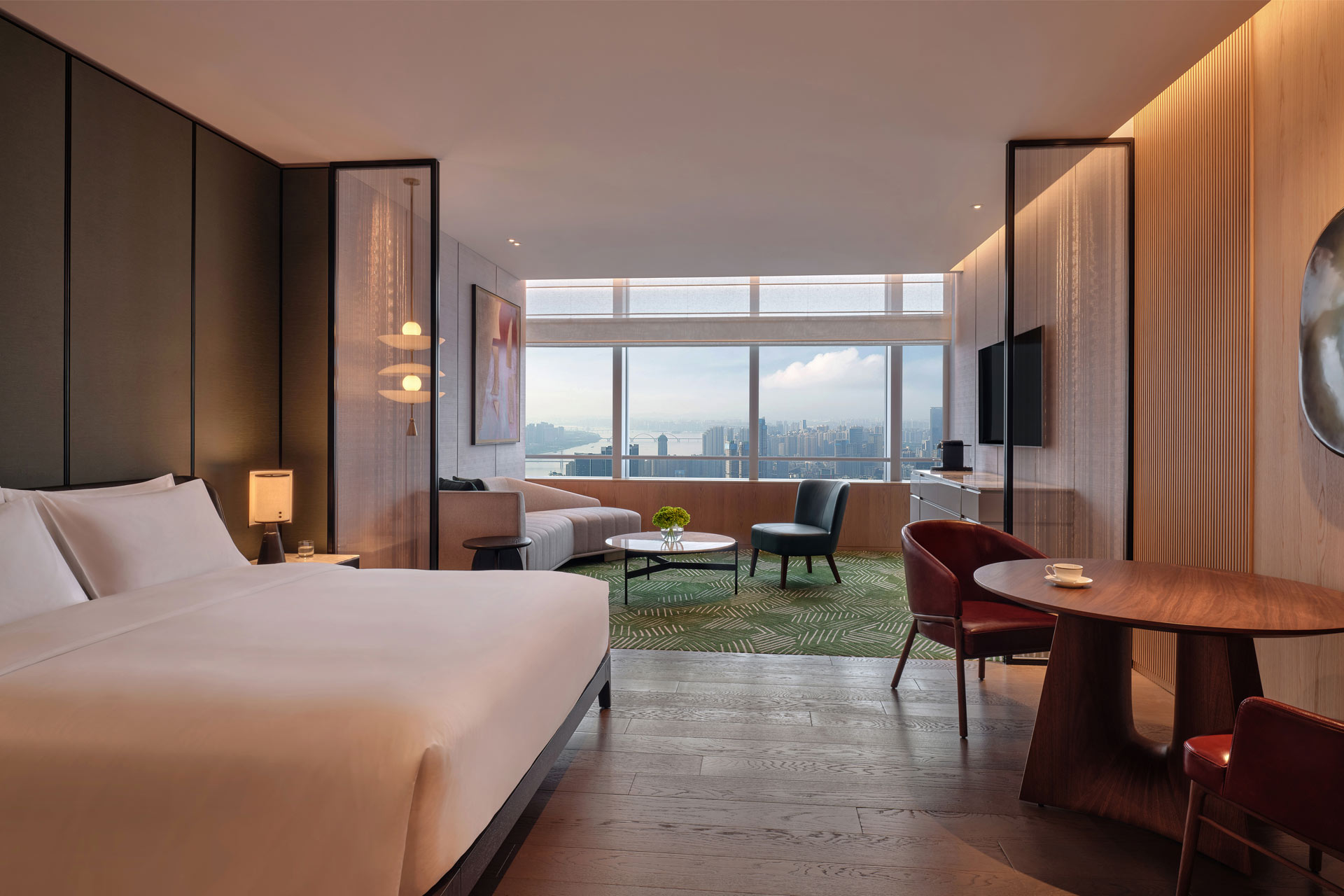
Guestrooms stay true to the overall design concept – the palette is restrained, with residential-inspired elements including elegant green silk screens around the bed and custom-designed pendant lighting.
“Having previously collaborated with Park Hyatt in Jakarta and Auckland, our goal for the new Changsha outpost was to craft its own true ‘sense of place’ – a home that is both fashionable and reflective of the city’s dynamic essence, as well as a celebration of the natural wonders of the Hunan region,” says Tina Norden, Principal at Conran and Partners. “By blending clean architectural lines, both in the interiors and in the courtyard architecture, with eclectic elements, we’ve created a destination where modern luxury meets the rich tapestry of Changsha’s local culture.”
CREDITS
Photography: © Harold de Puymorin
Related Posts
13 November 2023
Conran and Partners completes the design of Taj the Trees
15 December 2022
