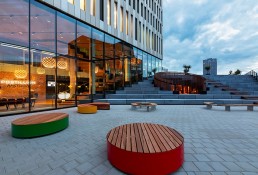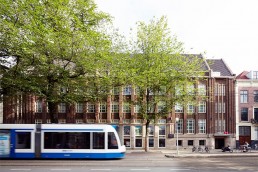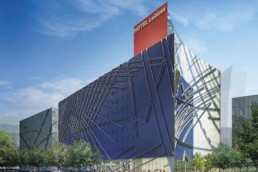Concrete-designed Postillion Hotel Amsterdam opens doors
Postillion Hotel Amsterdam, a 252-key property designed by Concrete, has opened its doors in the city’s Overamstel neighbourhood, an industrial area currently undergoing redevelopment. With its completion marking the end stage of the mixed-use Kauwgomballenfabriek project, the structure’s architecture and spatial design have been created to suit the repositioned area’s new look, with a focus on public space and a cascading roof terrace visually and thematically linking the building to its surroundings.
Featuring two bars, a restaurant, open workspaces and meeting facilities, the interior space is defined by a deck connecting all public facilities, which seeks to create a hub of visible activity. A large glass wall links the restaurant to the deck, creating a light-filled environment, whilst elsewhere the designers have cut through the corridor axis and shifted the two sides apart to create a slimmer and more elegant layout.
An exterior comprising an abstract façade is formed by a static rhythm of adonised aluminium casettes in three shades and deeply recessed windows. The side facing the industrial estate is more closed off to ensure that energy is focused on the public square on the other side of the building, whilst the front opens up to the Kauwgomballenfariek – formerly a factory complex for bubble-gum producer Maple Leaf – together creating the outlines of the newly instated public square.
Image: © Isabel Nabuurs
Related Posts
30 July 2019
CitizenM Amstel Amsterdam opens doors
6 February 2017
Maison Albar Hotel Paris Céline opens doors
30 June 2009




