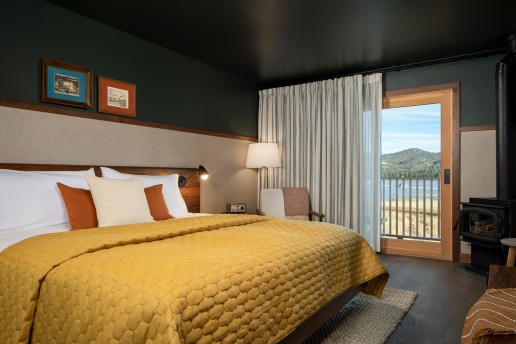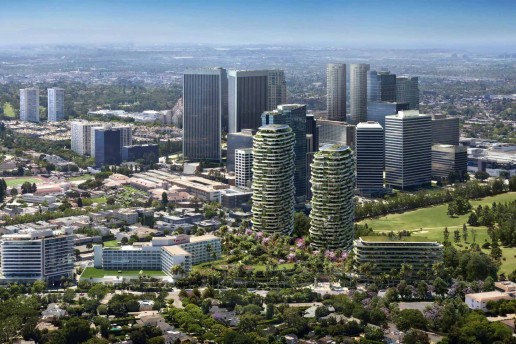Burton Studio designs Pendry Newport Beach
Burton Landscape Architecture Studio has completed the design of Newport Center in California, which includes Pendry Newport Beach as well as retail, residential and office properties.
The rebranded Pendry Newport Beach comprises 295 guestrooms, garden-inspired interiors and cultural experiences. Almost a decade ago, Burton Studio upgraded the original hotel’s restaurant, deck terrace and pool. Building on its history with new owners, Montage International and Eagle Four Partners, the firm reimagined the design with a larger and reoriented pool as the focal point for the backyard garden.
The terraced pool deck meanwhile, lined with private cabanas and mature landscaping, cascades from the pool with a stylish, checkerboard pattern. A new event lawn also welcomes the community for events and weddings. In collaboration with Studio Munge, these efforts have created a cohesive experience of a reimagined garden hotel.
Burton Studio’s enduring focus on Newport Center has manifested as a diverse yet cohesive collection of destinations. The firm has also contributed to the 400-key VEA Newport Beach, the upscale Fashion Island shopping mall, Villas Fashion Island, 520 Newport Center Drive, 650 Newport Center Drive, and other mixed-use reinvestment efforts.
“For the Burton team, Newport Center represents numerous successful partnerships over a quarter century,” says Matthew MacLeod, Partner at Burton Studio. “It’s rewarding to contribute to Orange County’s vibrancy through this special district, where community and culture converge.”
Related Posts
4 November 2022




