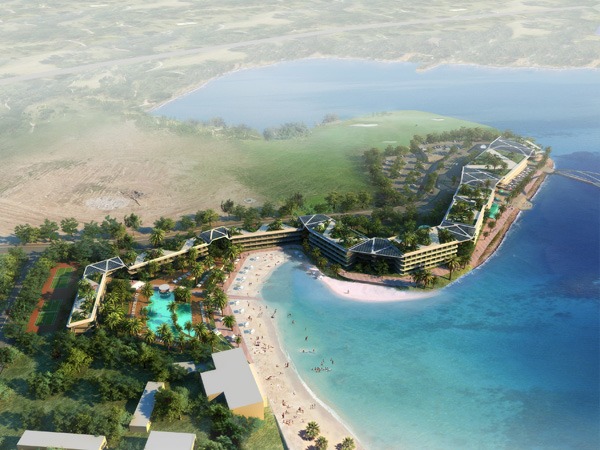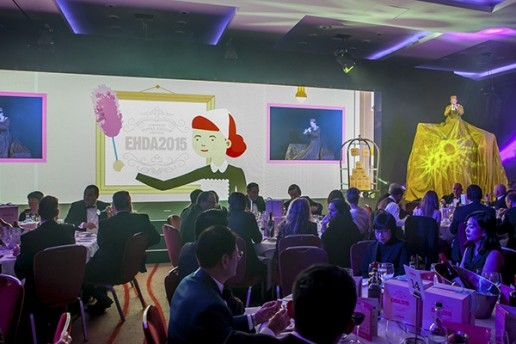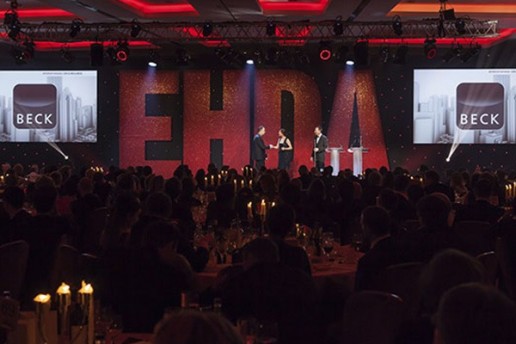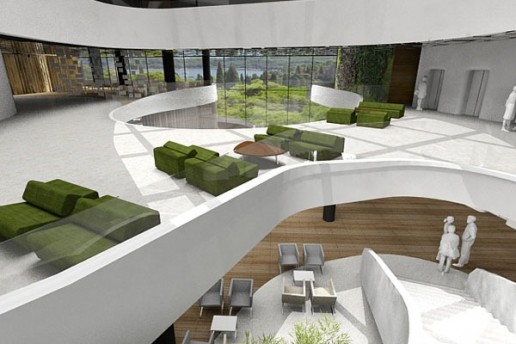The Kalmshore Lakeside Resort and Clubhouse in Tronoh, Malyasia is a four-star hotel development that forms part of a lakeside residential community masterplan.
Aimed at the business traveller, golfers and tourists, the resort provides 250 guestrooms, a 1,200-seat banqueting hall, twelve meeting rooms and a business centre, food and beverage outlets, recreational facilities, and a club house.
Broadway Malyan’s multi-disciplinary team has undertaken the masterplanning, architecture, landscaping, graphics and branding design, along with environmental services engineers, Aurecon, and local architects, Pakatan Reka Arkitek.
The design concept takes its cue from nature, and in particular, the Sidewinder snake. Its frame and skin structure protects internal organs whilst allowing it to glide through the natural terrain, adapting to the natural topographic conditions by adjusting its bone structure accordingly. Its scaly skin protects it from the elements and keeps it cool in harsher climatic conditions.
Similarly, the building meanders through the landscape responding to topographic conditions with a permeable skin to reduce heat build up.
According to Jason Pomeroy, Director of Broadway Malyan Asia: “Allowing the guest to make an informed decision on their energy and water consumption and consequent saving plays a part, as does ensuring that in hotel facility operation, energy saving measures are employed both socially by employees and physically in the very building fabric.”
From a design perspective, Pomeroy advocates for a regionally responsive sustainable design, born out of quantitative as well as qualitative environmental and social analysis of the local ecosystems, the local people, the local culture and the local business. Such principles are employed in the Kalmshor resort.
Building programme and its mix of use
Like all sustainable developments, the concept promotes a mix of use and diversity of experiences across the site. The lobby, restaurant, banqueting and conferencing facilities, and gymnasium metaphorically form the head of the Sidewinder, with the hotel rooms and suites forming the tail.
Orientation and climatic responsiveness
The environmental agenda is rigorously pursued in the buildings’ green credentials, underpinned by a ‘back to basics’ approach to the environmental strategy. Carefully orientating the building helps minimise heat gain by presenting the shorter facades to the east and west, whilst minimal openings, coupled with larger clear openings facing onto the water, provide an opportunity for cross ventilation. This is complemented by deep overhangs to provide shade and respite from the sun and tropical showers, all of which help reduce the reliance on mechanical ventilation and cooling systems and its associated costs.
Green roof and rainwater catchment
Each hotel wing is crowned by a green roof, which acts as a no maintenance mini eco system and rainwater collector. This reduces storm water run off, thus minimising the loading onto storm water drains and thereby providing a more economic drainage solution at ground level. The green roof also counteracts the ‘heat island effect’ by reducing the heat build up of the development and by acting as a ‘carbon and thermal sponge’. The rainwater captured by the green roof terrace above each block can then be harvested to keep the plants irrigated throughout the development.
Grey water and water management
The potential water usage of a development of this scale equates to approximately 40,000KL per year. The design plans to capture 50% of the ‘grey water’ from wash hand basins and showers via a filtration system. The water can then be re-used to flush the WC’s, thus reducing water consumption and therefore utility costs. Preliminary calculations by Aurecon suggest that it is feasible to obtain sufficient rainwater in the catchment areas to totally offset the toilet flushing demand of 6000KL per year in a given year.
Harnessing solar energy
The design is capable of including the installation of photovoltaic cell technology to harness the sun’s rays as a renewable energy source. Such an approach may be subject to governmental grants to offset the costs of such technology in the increasing interests of promoting sustainable energy sources in Malaysia, and would reinforce the development as the most sustainable hotel project in Malaysia, if not SE Asia. Given the cumulative roof area designated for photovoltaic cells, the energy generated could account for 8.5% of the development’s 7800MWh/year energy requirement, thus contributing to a 10% saving in utility costs.
Modularisation and ease of construction
Modern methods of construction that includes prefabrication and modularisation will reduce the reliance on specialist labour. The modular construction also enables a quicker construction process, saving time and therefore financial burden.
The landscape and its character areas
At the heart of the scheme are the spatial needs of people for their social interaction, recreation, health and well-being, and an ease of movement through the site and beyond. A series of character places facilitate this, ranging from the ‘piazza’ (for meeting and greeting), to the ‘broadwalk’ (for waterfront promenading), to the ‘beach cove’ (for physical recreation or water sport related activities), to the ‘serpentine gardens’ (for visual amenity) to the lustrous ‘oasis’ (a paradisiacal garden retreat). The buildings help define and enclose the spaces in order to create a co-ordinated design solution between social need and built environment.
www.broadwaymalyan.com
Related Posts
30 November 2015
European Hotel Design Awards 2015
21 January 2015
European Hotel Design Awards 2014
19 May 2009




