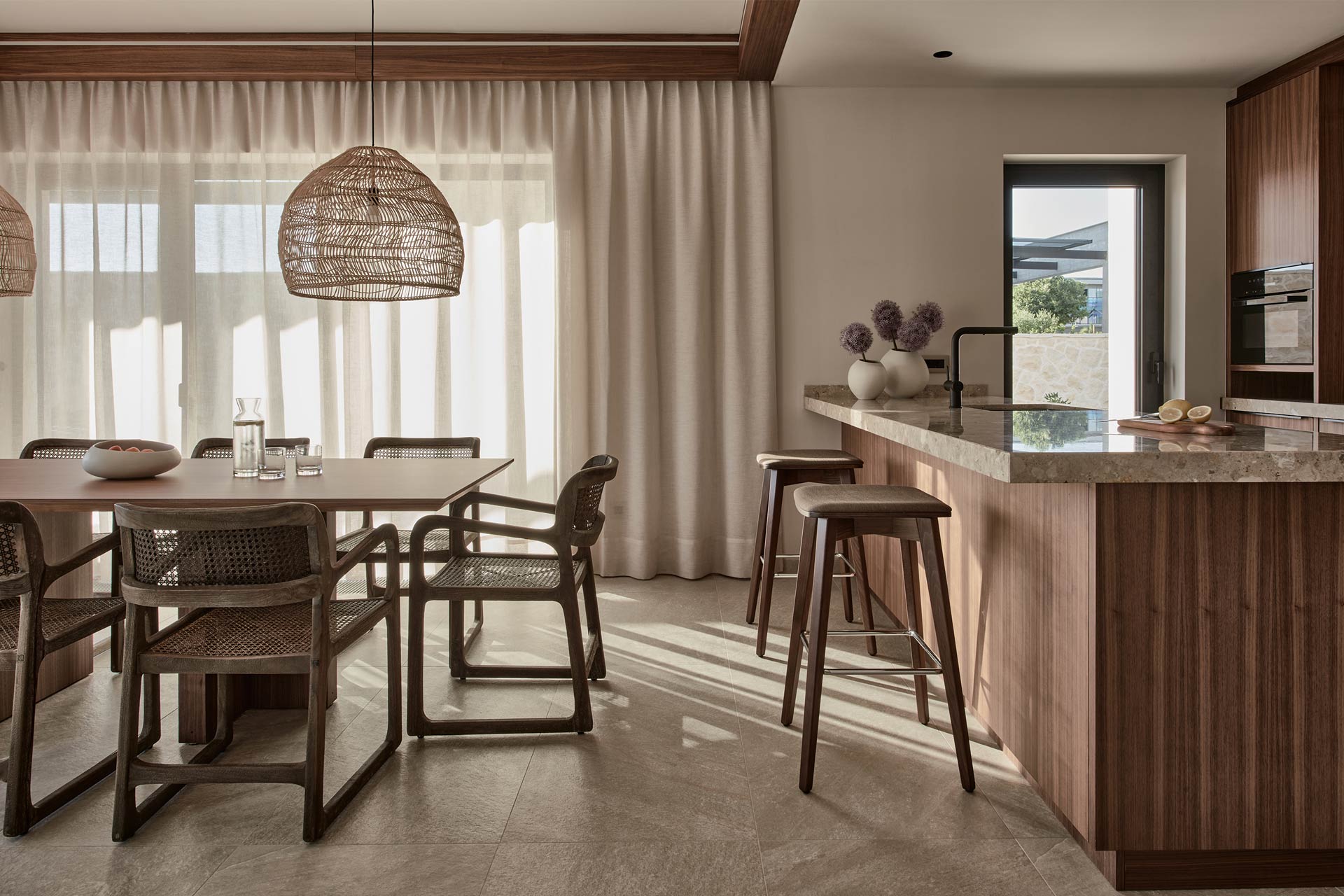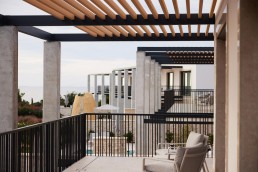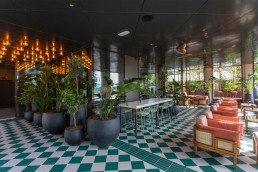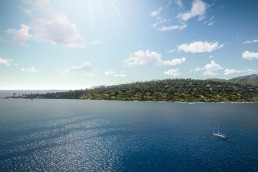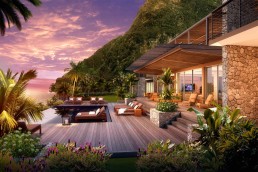Behind the expansion of Falkensteiner Resort Punta Scala with Labvert
Labvert and Stockinger Deutsch have teamed up to expand Falkensteiner Resort Punta Skala with a selection of newbuild villas.
The two-storey cubic structures, made of solid natural stone masonry, draw on the characteristics of Dalmatian architecture. While the street-facing elevation is closed and private, floor-to-ceiling window elements on the garden side open to uninterrupted views of the Zadar archipelago.
Framed by five columns and a wooden pergola structure, the villas are a private retreat that also offer full access to the amenities of the existing Falkensteiner resort. The living areas span 200m2 each, with the addition of spacious outdoor terraces, which offer framed views of the Adriatic Sea.
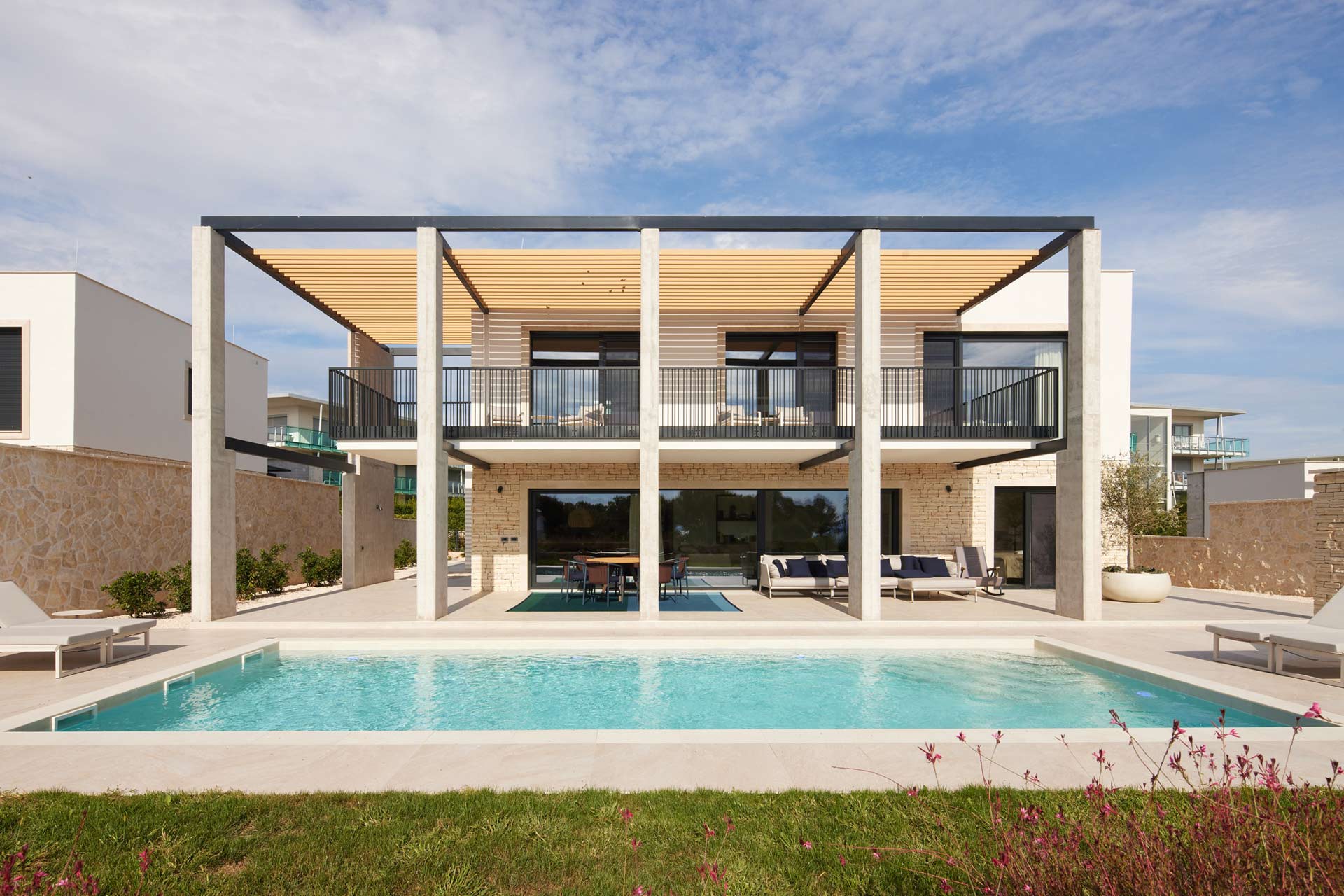
While cantilevered balconies provide shade on the ground floor, wooden pergolas on the upper floor create a protective half-shade for the bedrooms located there. The supporting columns in front of the open spaces lend the houses a rhythm that unites the five solitary structures into a harmonious, arcade-like ensemble. Interiors, brought to life alongside Bea Interiors Design, reflect the Mediterranean surroundings of the villas in their materiality and colour palette.
Lightness and open space characterise the flowing sequence of kitchen, dining and living areas. Elegant sliding doors allow long views into the private garden, complete with a pool, and ensure a seamless transition between indoor and outdoor.
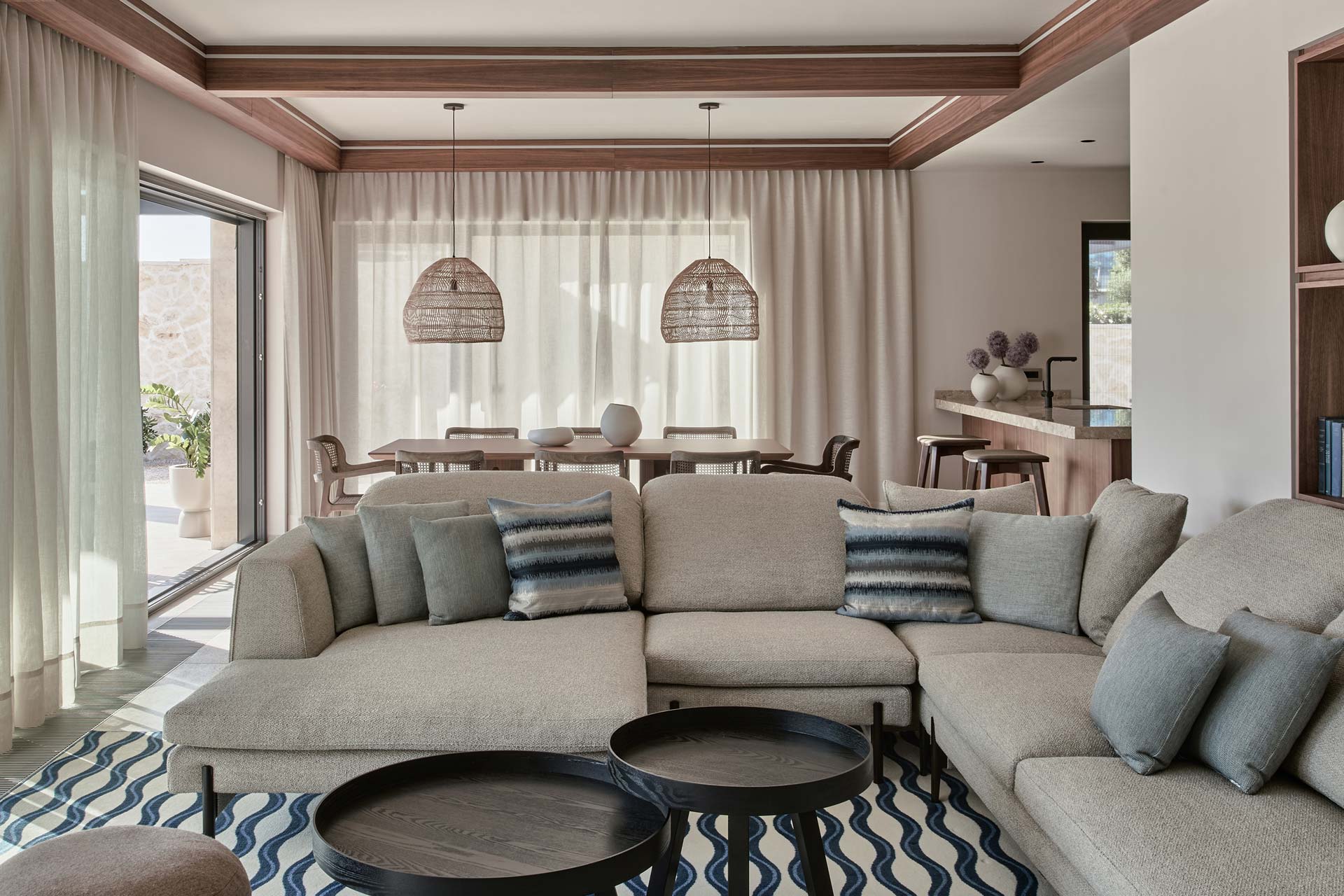
Like a painting, the expansive windows of the bedrooms capture the distinctive flora of the region, which also inspired elements of the interior design scheme.
“Our aim was to create a balanced and calm ambience and thus the ideal setting for a relaxed vacation experience,” says Stephan Vary, founder of Labvert. “The design reflects the natural material diversity of the Croatian coast and picks up on the special features of Dalmatian architecture. A gentle harmony of colours has created a refuge that meets the highest standards.”
