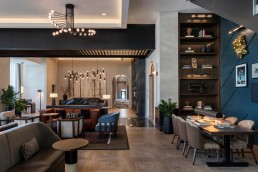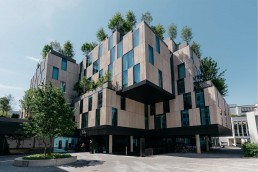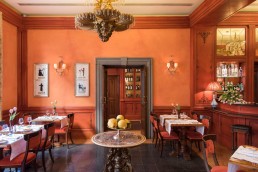Arno Matis Architecture has designed a wellness-oriented hotel next to Vancouver General Hospital.
The 437-key development seeks to offer a much-needed expansion of hospital-serving hotel and retail programming to the neighbourhood, becoming a vehicle to support human health, wellbeing and comfort.
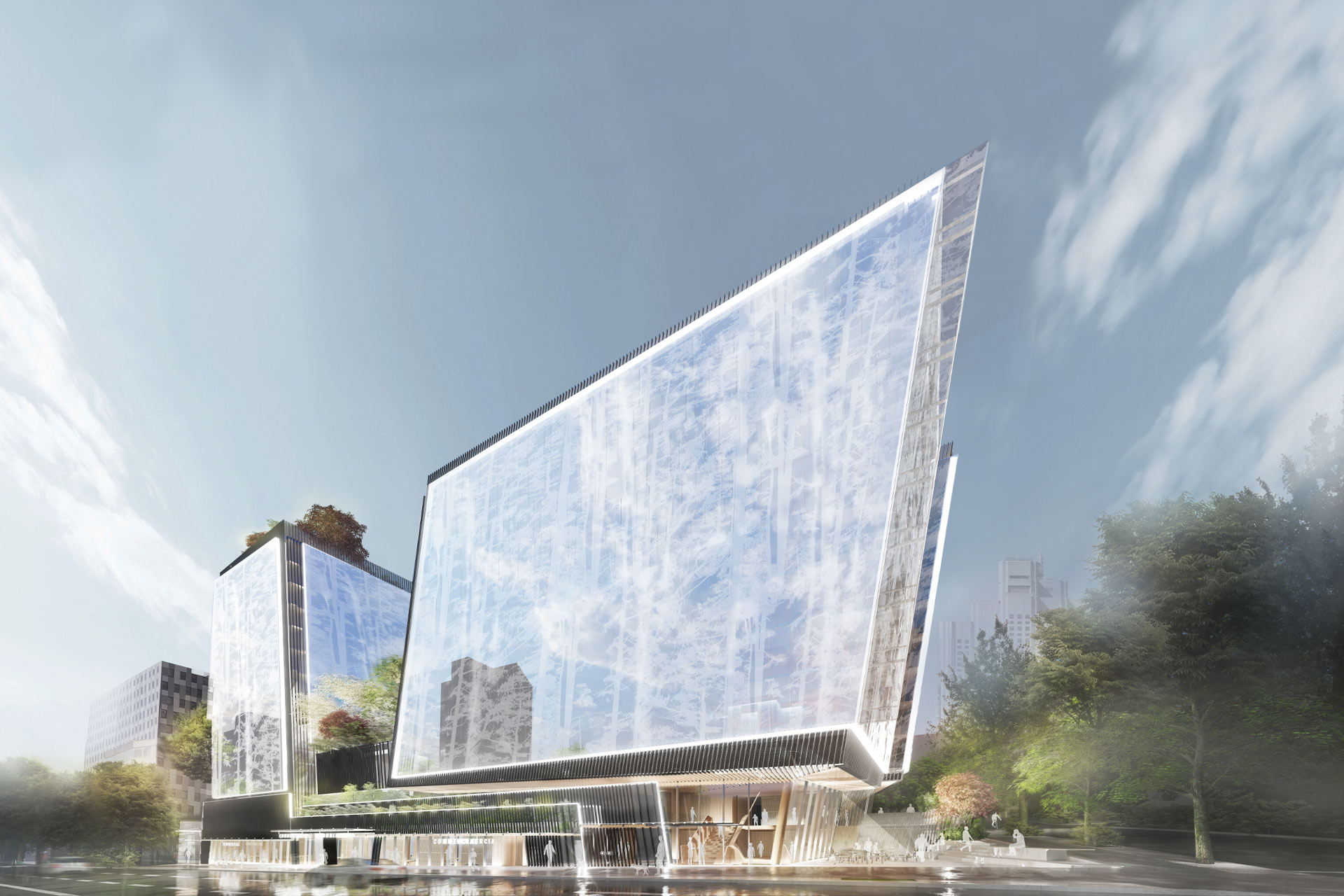
Holistic Architecture: Wellness
Access to Nature: Despite its urban location, access to nature is provided through lightwell gardens in the lobby and fitness areas, a podium forest between the towers, and a rooftop green space with mountain views.
Access to Natural Light: Lightwells puncture the podium form, providing illumination to the lobby and fitness facilities, while tower massing angles outward to maximise sunlight and mountain views.
Fitness: Exercise is encouraged with a rooftop walking path, while a fitness area is complete with a garden.
Mental Wellness: Restorative spaces, including outdoor garden settings for meditation and interfaith prayer, are located throughout the development to encourage stress support and improve guest’s mental health.
Hygienic Spaces: Special attention has been paid to cleanliness through touchless tech and anti-bacterial (copper) bathroom fixtures, while advanced air and water filtration systems maintain air and water quality.
Community: Two al-fresco dining patios and a public plaza along Broadway can be used for socialising, and the extended stay rooftop includes a kid’s park, urban agriculture, shared BBQs and outdoor picnic area.
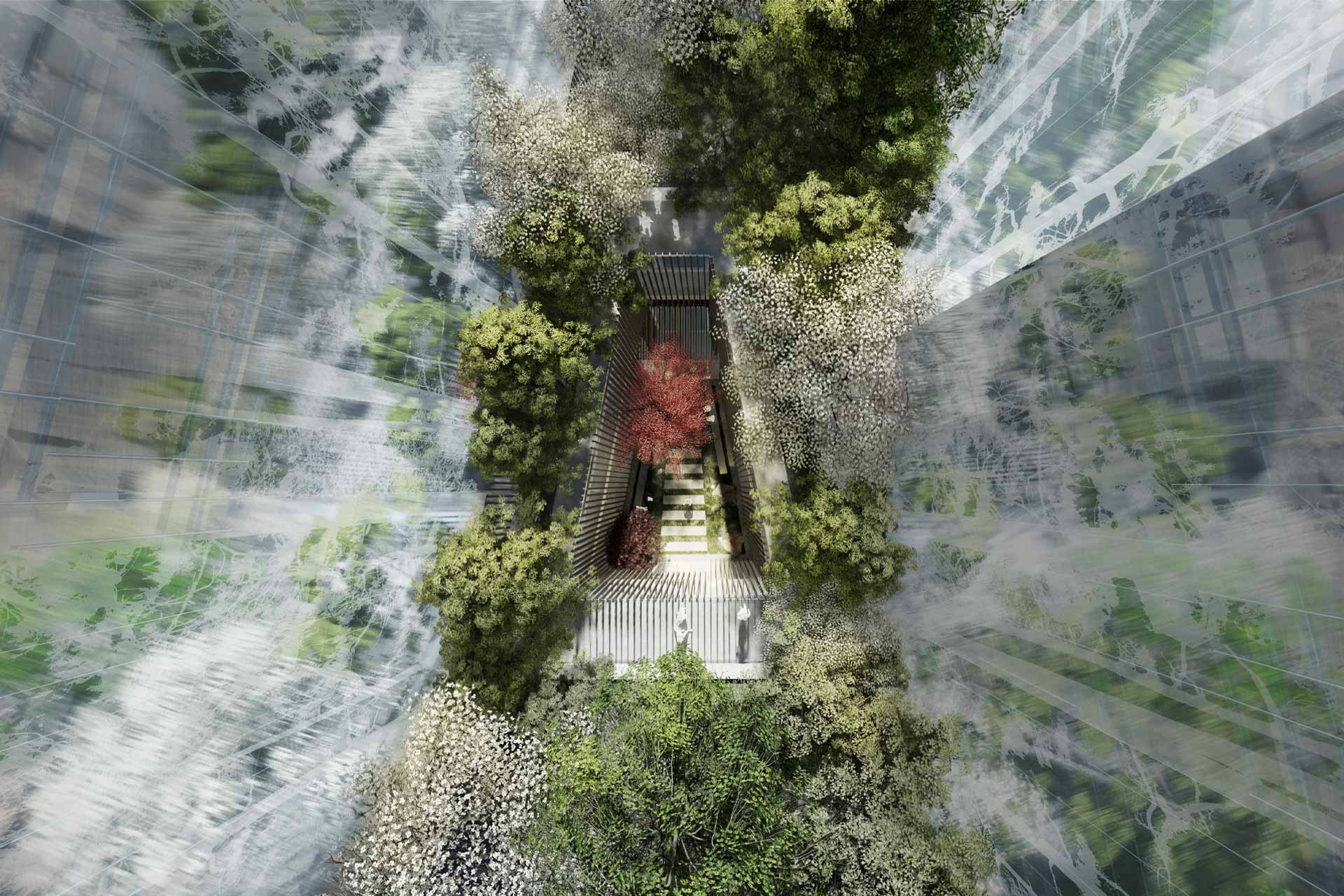
Architectural Expression & Sustainability
The building’s mountain-like massing angles out to maximise each hotel room’s access to natural light and the vistas beyond. Each tower’s curtainwall glass features a pixelated forest frit pattern inspired by a mountain forest silhouette, which adds a finer grain texture, rhythm and organic laciness to the façade.
Layering & Lightness – Negative Edge Detailing: A ‘fly-past’ glass fin with batten screen detailing on each tower enhances their lightness, with glass surfaces that seem to float past each other. These details create a play of shadow on the façade surfaces and celebrate the corner and edge transitions of the building geometry.
Mass Timber Elements: Natural materials are incorporated whenever possible, including wooden soffit detailing, mass timber vertical wood structural members in corner lobby and wooden feature stairs.
Sustainability – Biophilic Forest Frit Pattern: The double-frit “forest” glass pattern provides passive shading to hotel rooms exposed to direct sunlight, opening up the pattern to maximise northern mountain views. During the day, a white frit pattern will be expressed against the vision glass, like snow-capped trees against the sky. At night, the effect is reversed as interior lighting creates a negative forest-like silhouette.
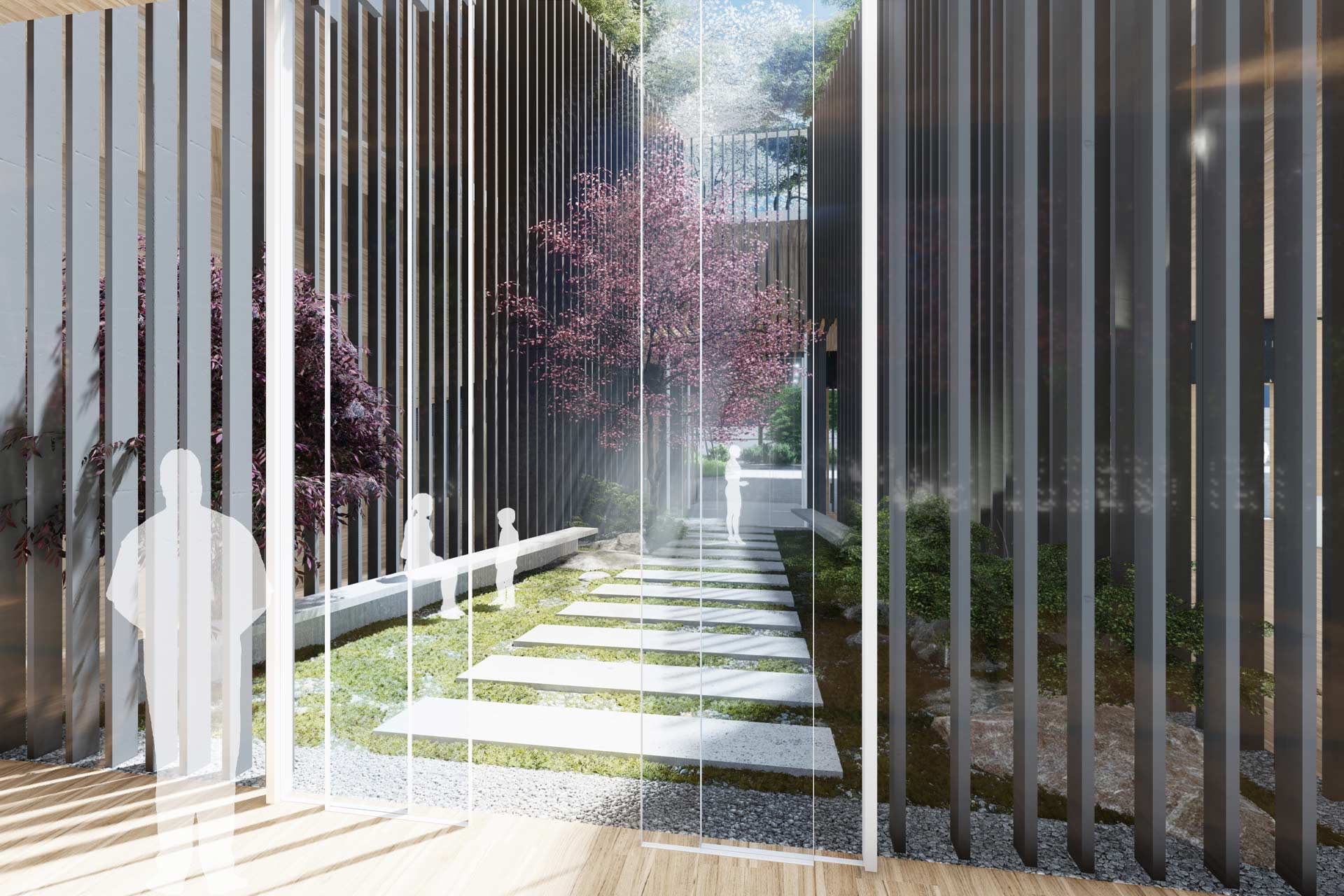
Related Posts
9 August 2021
Thompson Hotels arrives in Savannah
6 August 2021
Ruby Hotels plants inaugural flag in Cologne
6 August 2021
