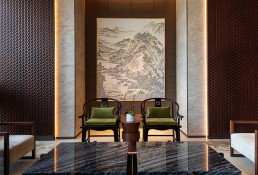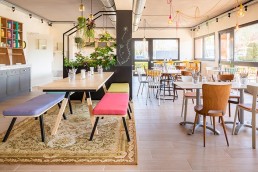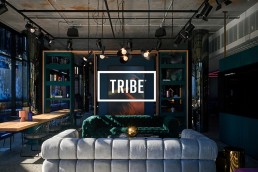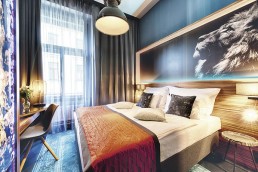Accor launches Raffles Shenzhen
Accor has announced the opening of the new Raffles Hotel in Shenzhen, China. The 168-key property occupies the top floors of an 80-storey tower in the One Shenzhen Bay development, and features an interior scheme by LW Design Group.
The LW Design team, headed up by Pia Sen, was tasked with creating a contemporary interior that pays respect to Chinese culture, resulting in an evident connection between the views over the bay and the design throughout. “We were challenged to work around the views,” says Sen. “We wanted to integrate them into the design rather than block them out.”
Guests are transported from a double volume ground floor entrance straight up to the Sky Lobby on the 34th floor. Here, views over the Pearl River Delta and a rich décor blend seamlessly; materials used include warm timber, decadent marble and metal details, paired with softer accents.
On the Banqueting Floor, recessed high ceilings disguise lighting that sets a scene for flexible event spaces. From distinguished meeting rooms to the grandiose ballroom, each area features a mix of materials that attract the eye, creating texture and warmth. Here too, elements of contemporary China remind visitors of the hotel’s location.
The 168 guestrooms and suites, including a 465m2 Presidential Suite, are accessed by corridors that showcase unique artefacts. Once inside the rooms, interiors are based on neutral shades, with pops of nature-inspired colour featured in the loose rugs, cushions and quilts. Silkscreen wall panels adorn the walls, while traditional cultural elements are introduced through select furniture pieces, and the distinctive Raffles ‘library’ is present in every room. The Presidential Suite is decorated with warm amber shades, rich metals and plush fabrics.
The hotel’s spa meanwhile is divided into distinct zones for quiet and active pursuits, defined by changes to the colour scheme from dark to lighter. There’s a reception area; six treatment rooms; changing rooms complete with saunas and steam rooms; a gym and an indoor infinity pool that looks out over the bay. Bronze, warm tones, herringbone patterned oak floors and varying wallcoverings create a sense of opulence, while loose watermark rugs, candles and soft cushions in shades of green add a residential feel. “The spa has an unusual, unexpected ambience of a luxury home,” Sen continues. “It’s a place to truly immerse in relaxation.”
Amongst four in-house F&B outlets is a cake shop on the ground floor, designed as a light, bright replica of a bespoke jewellery store with glass display cases and amethyst-inspired lights. On level 34, the lobby leads into a 500m2 all-day dining restaurant that follows a gently Chinese theme. Guests enter through a black lacquered door with a duck egg blue shagreen inset, and are greeted by patterned white marble, inset handmade rugs and light timber floor planks, before being seated in sofas or comfortable chairs along an expansive window wall. Food counters are placed along the opposite wall to create an organic flow, whilst light bronze metal screens create the illusion of semi-privacy.
Elsewhere, the Raffles signature Writer’s Bar is contemporary with a masculine theme. Beyond hidden library doors are a small leather-clad bar featuring a built-in fireplace divides the area from the lounge. Dark stained hexagonal shaped timber paneling details and book shelving throughout creating a residential, intimate library ambience, while light timber floors with loose handmade rugs carve out intimate seating groups with buttoned Chesterfield sofas, bone inlaid coffee tables and high-back wing chairs.
In the hotel’s Japanese restaurant, a contemporary scheme uses dark materials such a black marble floors and walls, black timber screens and rose-gold toned metal work. Black marble counters run along the show kitchen wall, which is clad in rose-gold toned metal with an embossed cherry blossom motif. Along the window wall, diners are seated on black benches upholstered in a rust velvet influenced by Japan’s autumnal maple leaves. Floor-to-ceiling Sake display units, built in the style of Japanese Chidori toys, create a semi-private tasting room.
“The real emphasis throughout this project was to create an ambience that reflects everything a guest would wish for in their home, whilst adding the conveniences that a hotel brings,” Sen concludes. “And being able to draw on the surrounding beauty gave us a clear direction from the start.”
Related Posts
18 September 2019
Accor launches Greet
15 March 2019
Accor launches new lifestyle brand Tribe
9 December 2016




