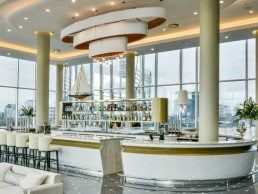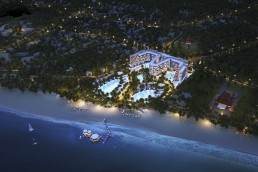S&T debut Front of House
S&T have announced the completion of their Front of House fit-out package for the new InterContinental London – The O2.
The completed project includes the panoramic Eighteen sky bar; luxury Spa; Club InterContinental Lounge; Meridian Lounge and Clipper bar as well as 24-hour fine dining areas including The Peninsula and the Market Brasserie; Presidential suite & the Arora Ballroom.
The Arora Ballroom has one of the largest ceiling spans without support columns in Europe. The sheer scale of fitting-out the ballroom and its pre-function space was a challenge that S&T overcame with efficiency. Working to a tight timescale, S&T not only confirmed the procurement well in advance but also ensured that the installation of items and short notice for sub-contractor instruction was aided by a large, on-site storage facility.
This was S&T’s first contract with Grove Developments and was secured in late 2014. InterContinental London – The O2 features as the flagship project for S&T, developing their reputation as a leading interiors contractor.
S&T pride themselves in driving the project through to completion, adopting a pro-active attitude on all sites. The company maintains an approachable, transparent and non-adversarial relationship with clients, offering bespoke joinery and contracting services for a range of sectors including hospitality, prime residential and commercial across the UK and Europe. Moving forward with its vision to transform the way people perceive quality, the S&T group has successfully established a client base that continues to expand.
Related Posts
22 January 2019
Vienna House set for Asian debut
17 May 2016
London Design Fair debut
30 January 2016




