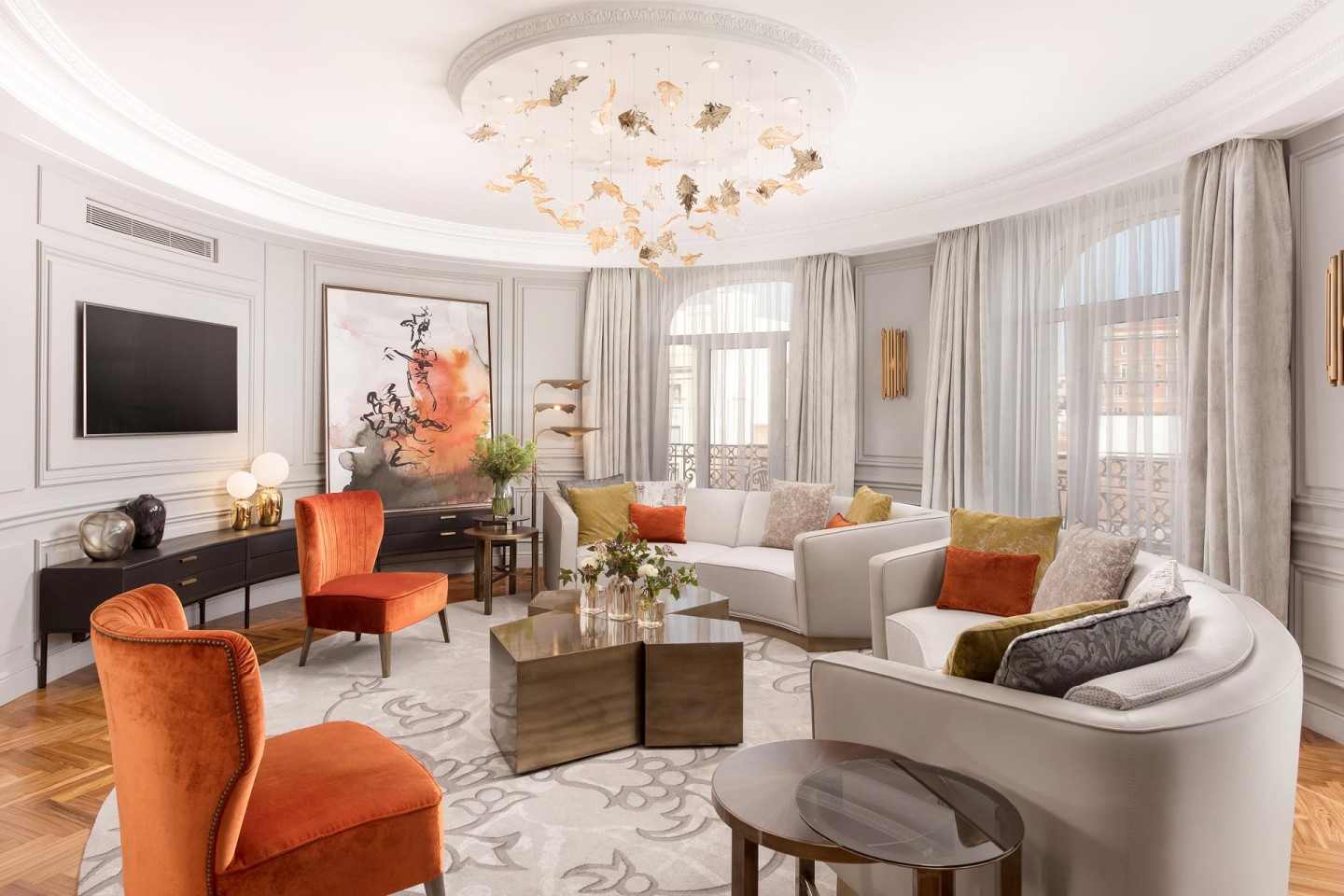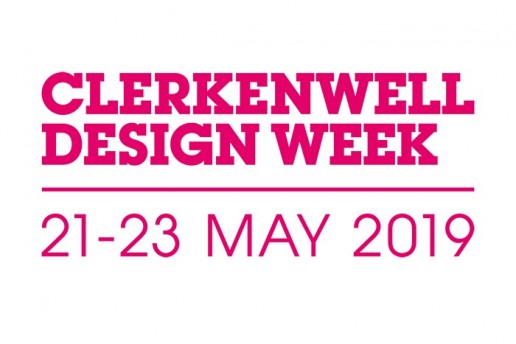Areen Design discusses the repurposing of architectural assets
Giving old buildings a new lease of life presents hospitality developers with excellent opportunities in cities and rural locations across Europe, writes Andrew Linwood of Areen Design, providing both authentic experiences and a sense of belonging – however temporary – to the local community.
Such adaptive reuse projects offer guests a unique blend of modern-day facilities with the charm and history of bygone eras. Hoteliers are finding that renovating existing structures can be more cost-effective and environmentally-friendly than newbuilds.
During my 30-year career in hospitality design, I have always been attracted to the opportunities posed by repurposing heritage buildings to create contemporary, affordable luxury experiences. This growing movement not only offers visitors a distinctive and unforgettable stay, but also preserves the historical and cultural fabric of the varied locations where such structures can be found.
By breathing new life into abandoned or underused structures, it is possible to produce remarkable spaces that seamlessly blend modern-day comforts with the rich narratives of the past. These renovations allow us to weave the stories of the past into our designs, providing guests a unique connection to the heritage of the places they visit.
As an example, Portuguese hotel Investaureum has taken on two such projects with the purchase of listed buildings in the Alentejo region of Portugal. It was a privilege to accompany my friend Goncalo Carrington on a visit to the small town of Borba, site of a 15th-century convent, which he plans to convert into a Tivoli hotel. In addition, they are in the process of developing a luxury hotel in the nearby royal town of Vila Vicosa, turning abandoned agricultural buildings into a luxurious, contemporary Anantara resort.
One of our major renovation projects is Westin Palace Madrid. Between 2015 and 2020, we completed a full redesign of the rooms and suites for our client Archer Hotel Capital. Given the property’s record as a favourite for royalty, politicians, artists and performers, the cultural significance of such an opportunity was not lost on the design team. The refurbishment presented a chance to produce upscale, striking and memorable interiors – to a tight budget – enhancing the hotel’s status locally.
Areen Design also proposed significant upgrade works to the public areas, including a substantial addition to the rooftop to take advantage of underutilised space. With a kitchen-garden, spa, pool and bar, this would be a major enhancement of the property.
Of course, conversions and renovations aren’t only about aesthetics; beyond the inherent charm of repurposed buildings, they can offer financial advantages over new constructions. By renovating existing architectural gems, the high costs associated with ground-up developments can be avoided and furthermore, such projects contribute to sustainable urban revitalisation.
Theses stand as an example of successful transformation, preserving its grandeur while offering curated luxury and a captivating narrative experience. Overcoming challenges during the conversion process, including structural considerations and historical preservation requirements, contributes to developing distinctive spaces that cater to the expectations of discerning urban travellers seeking meaningful experiences rooted in local culture and history.
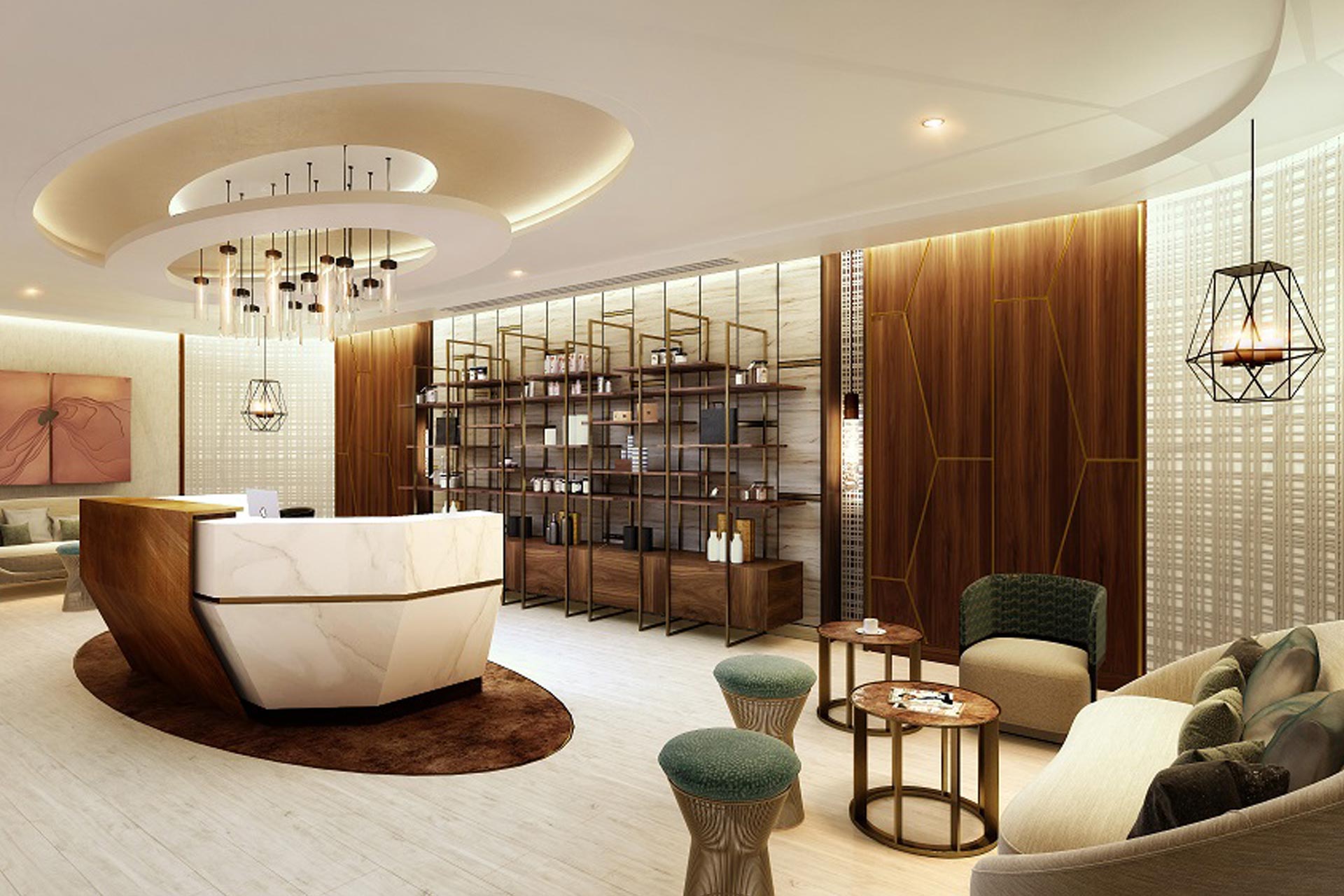
Challenges
With the right approach, transforming abandoned structures can create new opportunities, such as revitalising entire neighbourhoods. This can attract businesses, residents and visitors, bringing economic benefits to previously neglected areas.
In 2015, we were invited by Starwood to visit Madagascar in order to assess the viability of restoring a 10-year-old hotel that had never opened. There was something of a Marie Celeste quality to the property; it had been completed up to and including bedding, restaurant table settings and PCs on the front desk. But in the tropical environment and without air conditioning, everything was deteriorating; carpets, curtains and upholstery were slowly rotting away.
A full redesign of the hotel – from top to bottom – was completed and partially carried out. Areen’s Procurement team assembled around £3.5 million worth of FF&E and OS&E in Europe and flew the entire load directly to the capital city, Antananarivo, actually accompanying the giant C130 transport plane to guard against ‘missing items’ on arrival.
Sadly, the property opened only for a short time and is now closed again. So, the neighbourhood’s own renovation will have to wait a little longer. It’s rumoured to be under consideration by several operators, including Hilton. We’re waiting for the call.
With all refurbishments, the primary concern is the preservation of the architectural integrity and historical significance of the building, finding a balance between restoring and updating while respecting the original design, features and materials. Before starting any design work, a thorough building survey by a qualified team including historical experts as well as local architects and engineers, should be completed. This will identify any potential issues or vulnerabilities, helping the team to understand the limitations and possibilities of the existing structure, including load-bearing walls, unique architectural elements and areas that require special attention or preservation.
Also key is the familiarisation with local regulations, guidelines and preservation standards as required. Finally, when it comes to material selection, we can make informed choices on finishes and techniques that match the original design or era of the building. This helps maintain authenticity and ensures a harmonious blend of old and new elements. For example, when renovating Gresham Palace in Budapest to become a Four Seasons some years ago, we were able to trace the original manufacturer of certain wall tiles and create new versions, using the original kiln and processes.
Retrofitting an old building to meet current building codes and safety regulations can be complex. New technology, for example creating a 3D model of an existing building, helps to assess the condition of the property and to identify areas that need to be updated or repaired. We can then simulate different scenarios for retrofitting and identify the most cost-effective and efficient approach. All these information will be presented in great detail to the client, including the scope of work, timeline and budget. Transparent communication with our clients at all stages of work is key for us to make sure they’re fully on board with our proposals.
A note of caution: some years ago, I prepared concepts for a former bank on the Ring Strasse in Vienna, to become a Shangri-La hotel. The project proposed combining three 19th-century buildings with many different levels as well as several listed interiors. This proved such a challenge that the developer eventually sold the property onwards and it has now become a Ritz-Carlton. I understand it was a complex, lengthy and expensive project.
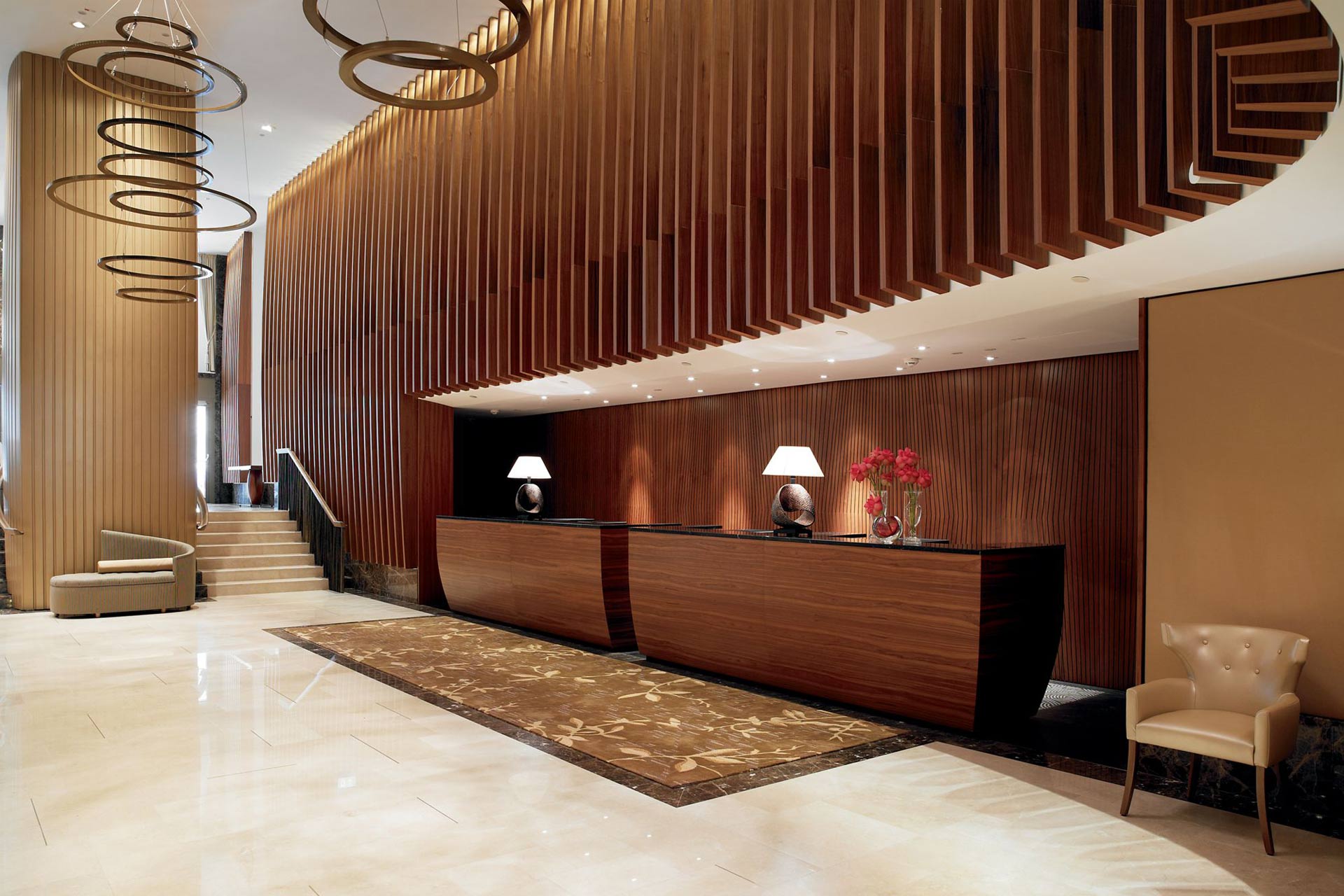
Positive outcomes
The conversion of non-functional areas: many historic buildings have underutilised or non-functional spaces that can be transformed into new and engaging areas. These spaces could include former storage areas, basements or unused rooms. By reimagining these areas, we can introduce new amenities such as a spa, fitness centre, meeting rooms or lounges. If the building contains unique architectural nooks, or alcoves for example, they can be creatively transformed into cosy reading corners, small meeting rooms or intimate seating areas.
The incorporation of unique architectural features: grand ballrooms, courtyards or atriums can be transformed into striking event venues or dining areas. Historical rooms, staircases, ornate ceilings or original wall detailing can be preserved and highlighted as focal points within the hotel’s design.
Rooftop expansion: in some cases, and if the structure allows, we may include increasing the hotel’s facilities vertically by adding new floors or utilising rooftop spaces. This can create exciting new areas such as rooftop bars, restaurants or lounges with panoramic views of the surrounding city or landscape. We proposed just such an intervention for Westin Palace Madrid; as mentioned above.
Modern technology is also essential in creating contemporary spaces. Smart room controls, interactive displays or advanced audio-visual systems can be seamlessly incorporated into the design to enhance the guest experience and provide convenience.
Improving RevPAR
At Areen Design, we are continually intrigued by the possibilities presented by adaptive reuse projects, as they offer a unique combination of history, luxury and sustainability. Beyond their cultural and environmental contributions, these projects also bring significant improvements to hotel revenue by attracting a discerning clientele seeking something distinctive and extraordinary. The charm and narrative of these transformed spaces become powerful marketing points, setting the hotel apart from competitors and commanding premium rates. Furthermore, the preservation of cultural heritage and the promotion of sustainable development resonate with conscious travellers, leading to increased bookings and loyalty. With a thoughtful and creative approach, we can seamlessly blend historical narratives with modern comforts, resulting in an unparalleled guest experience and ultimately driving revenue growth for the hotel.
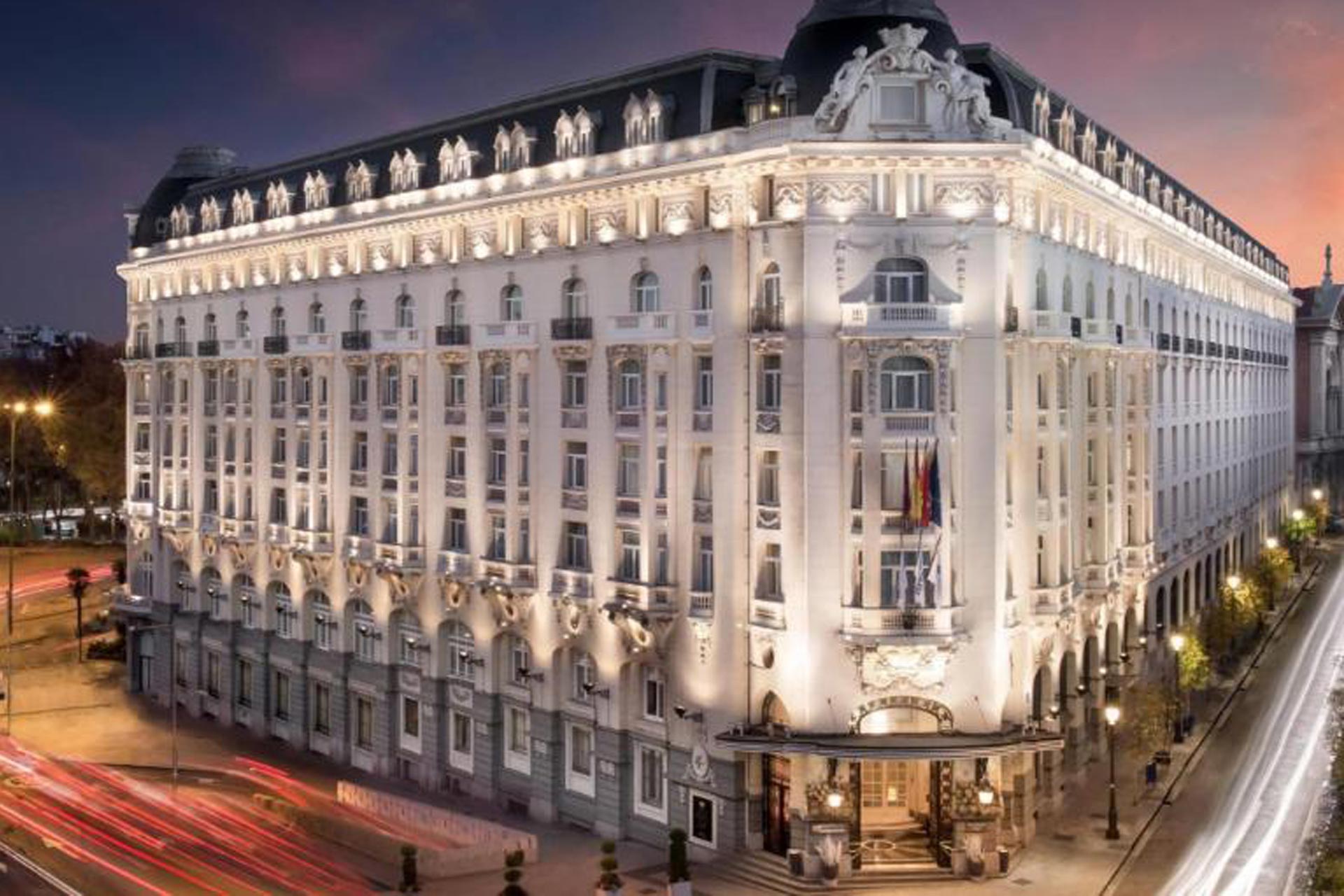
Related Posts
21 May 2021
Sleeper Podcast #25 TONY CHI
27 January 2016
Clerkenwell Design Week
14 September 2015
