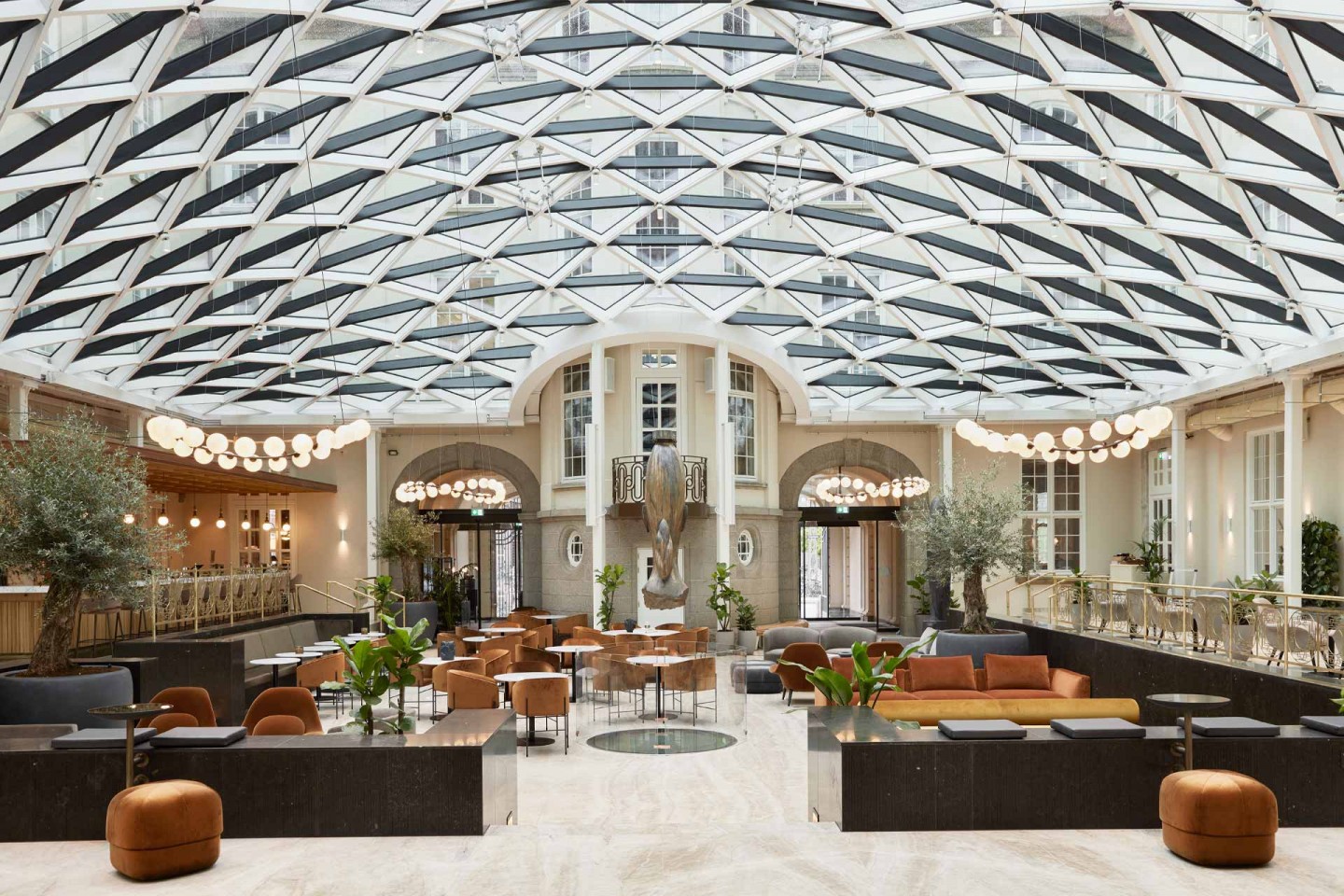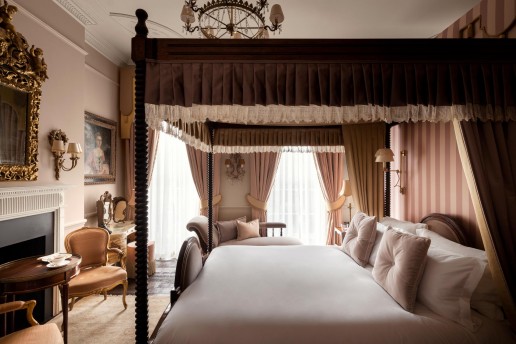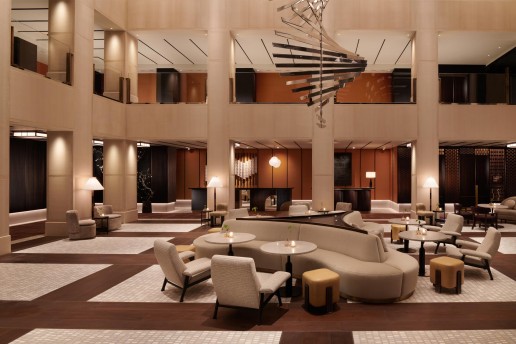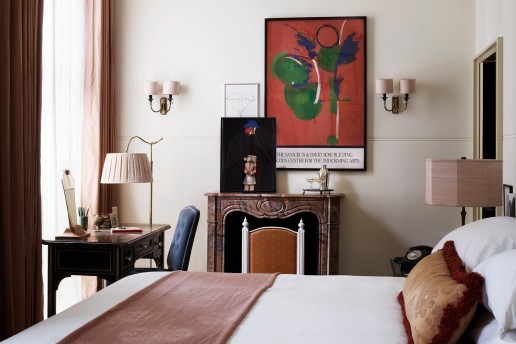The century-old Danish landmark undergoes a complete transformation to bring a new level of luxury hospitality to Denmark, writes Guy Dittrich.
Exiting Copenhagen’s central station, a glance down the street sees the late summer sunshine sparkling off the dark glazed rooftiles of a monumental Neo-Baroque building. Behind the stone and brick façade was once the Danish Central Post and Telegraph Head Office, which has now been transformed into a 390-room hotel, part of the growing collection of Nordic Hotels & Resorts. Villa Copenhagen is a tribute to the vision of Petter Stordalen, founder of the collection that includes similarly idiosyncratic hotels such as At Six and Hobo in Stockholm, Copperhill Mountain Lodge in Åre and The Thief in Oslo. Each is known for its independent spirit and design.
Villa nudges up against the railway lines. The mail wagons used to roll up right beside the building to offload their cargo down to the basement for sorting and onward distribution. Either side of Heinrich Wench’s 1912 building are tourist attractions Tivoli Gardens and the city’s Meatpacking district. Nearby cranes are testament to the hotel as the cornerstone of the redevelopment of this new quarter of the city.
The north-facing entrance leads to a square courtyard, which has been covered with a domed grid shell of faceted glass by architects Krook & Tjäder. Adjacent is another similar-sized courtyard under which lies the hotel’s main event space, now topped by the three mounds of a Hidden Garden. From here, an overlooking rooftop swimming pool is accessed by a substantial Corten-steel spiral staircase.
The interiors have been led by two UK-based firms; Goddard Littlefair took responsibility for the F&B venues plus parts of the public spaces, while Universal Design Studio (UDS) conceived the guestrooms, most suites, the corridors and staircases.
There is also the Earth Suite, designed by Danish architect Eva Harlou of Earth Studio. From the bricks to the masonry work, sporting accessories and furniture, all elements of the suite have a sustainable profile – though you wouldn’t know it looking at the shiny, mirrored finish on the lamellae that curve up the wall. Dutch manufacturers Auping supplied the bed, made from longlasting solid beechwood topped with their environmentally-circular Evolve mattress.
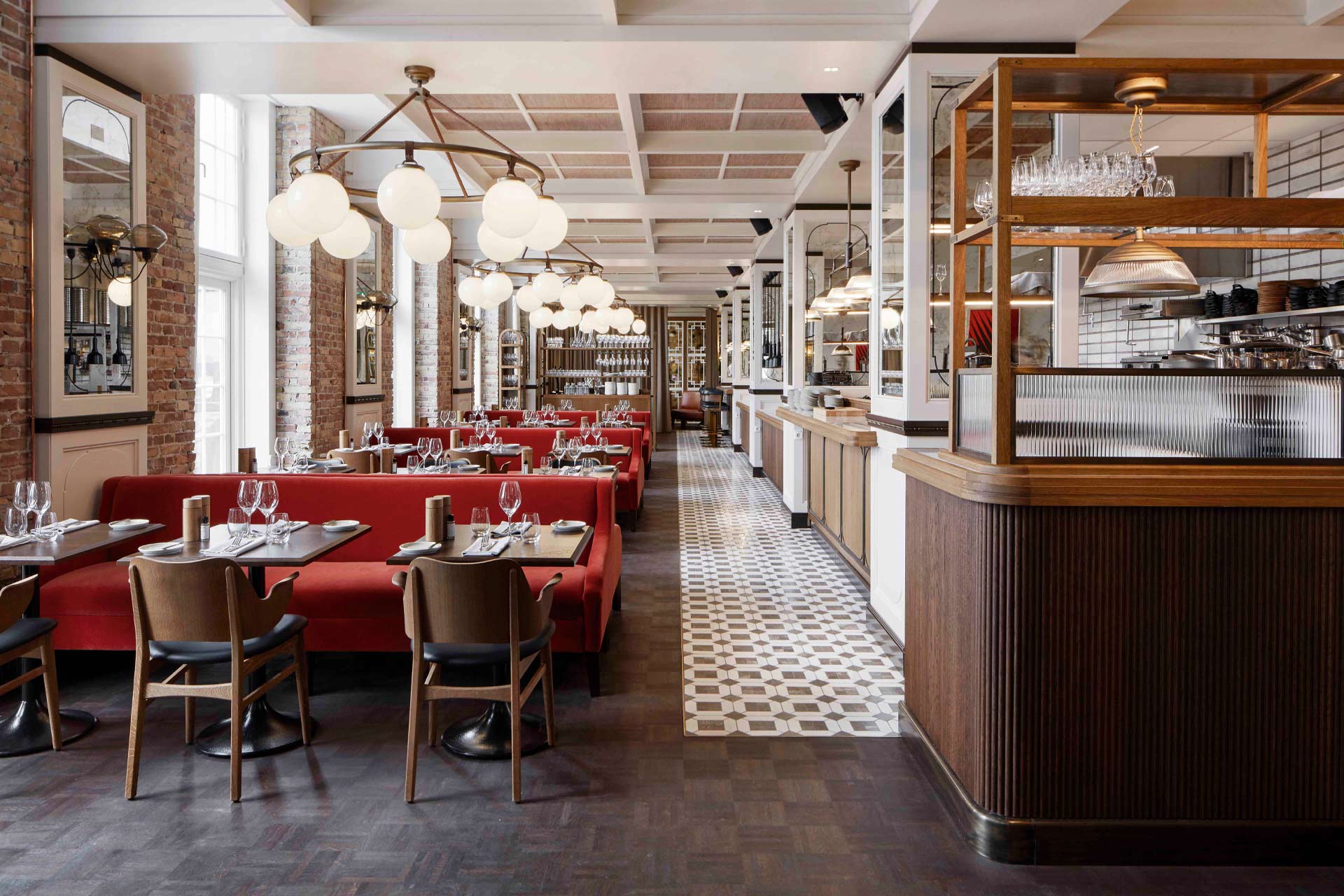
Beneath the glass canopy of The Courtyard, the large lobby has been curated by Shamballa Jewels, who also designed eight of the suites. The aim of this space is to draw in the local community through a series of activations, such as pop-ups and live music, that feature alongside a more prosaic, design-related retail offer. Reached via a ramp are three check-in pods, each beautifully sculpted from three different coloured stone, their weightiness in strong contrast to the delicate, gold-painted shelving behind.
The F&B spaces within Villa were undertaken by Goddard Littlefair’s sister company, F&B design studio Epicurean, which was established, as partner Martin Goddard explains “because we believe F&B is a specialism that needs a more 360-degree approach around ideas of service, animation and theatre”. Following with the idea of community connection, Epicurean structured its overall concept for the F&B venues around the idea of resonating with the locale. The studio’s ambition was to appeal to hotel guests, the general public and local residents by creating unique yet informal spaces that each offer something distinctive. Given that the Danes don’t like to show off, the hotel’s main restaurant is of a more brasserie than fine-dining style, while Public and T37 benefit from direct street access in a bid to lure in passers-by.
At Kontrast, exposed brick walls and a variety of seating types corral an open stainless-steel kitchen. “This is not a display kitchen,” confides Jo Littlefair. “It is the main event.” On the other main corner of the hotel is T37, a play on the site’s address. The bar, a “strong space, stoic and grand” per Littlefair, occupies the former Post Office and is focused around four sturdy Arabescato marble columns beneath a restored coffered ceiling. A dramatic central feature of the bar, suspended from the ceiling, is a collection of leather satchel straps in reference to the bag’s former use. Here and in the adjacent Playroom, a flexible, adult-oriented event space, there are heritage-style rugs by Ice International, soft leathers, plush velvets and a variety of layers of lighting that ensure good ambiance and comfort.
Public, the downstairs breakfast area and neighbouring Rug bakery occupy the former sorting office. Using archive photographs, Epicurean saw the re-introduction of lights with draped flex and a play on original archways now recreated from ‘rescued’ copper. “We were visiting the site one day and saw the copper being stripped off the roof of the post office and had it saved for re-use,” explains Littlefair.
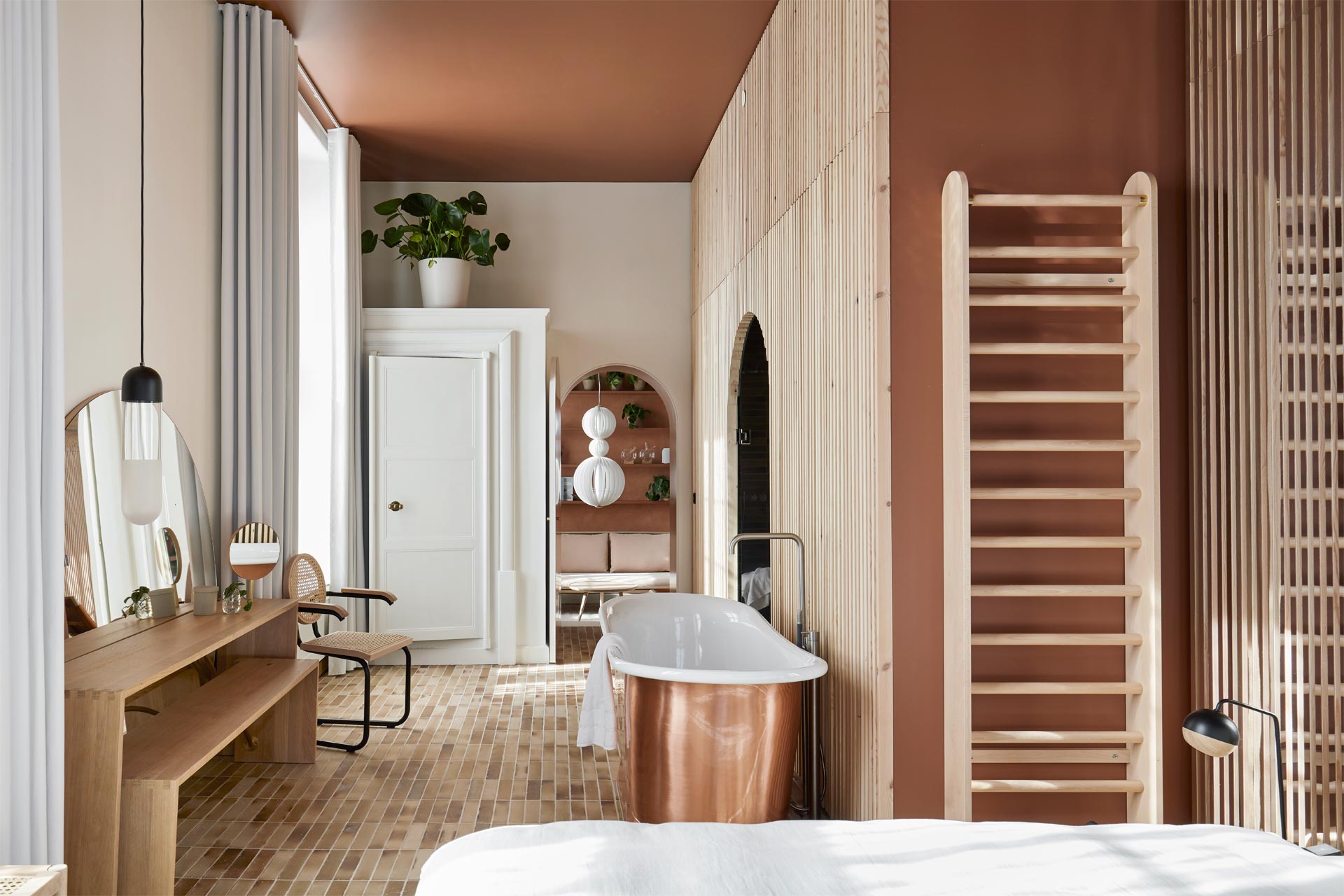
Both Goddard Littlefair and UDS agree that no crossover was encouraged by their joint client and yet there is a harmony between their styles. Separate and different, yes, but not conflicting. As Goddard Littlefair looked to the past so too did UDS, who were previously recognised in the guestrooms and hotel conversion categories for their work on At Six in AHEAD Europe 2017. Colour schemes are heavily influenced by the work of Danish master Vilhelm Hammershøi, who lived nearby. The beauty of the northern light is captured in pale greens, greys and yellows. Heritage requirements were strict and included the reinstatement of all windows and their surrounds. The new twin sets of double-glazing ensure guestrooms are totally soundproofed. There was also much reinstalling or restoring of original period features such as cornices, panelling and architraves.
“All that was left was a shell,” explains Head of Hospitality and Associate Director, Richard McConkey, of the starting point. “A repetitious grid of windows.” In spite of this seeming conformity, there were in fact more than 50 different room types over five floors. Some with four-metre ceilings and near full-height windows, others with exposed timber beams and small roof-lights. The response to this was to create a modular approach to wardrobes and dressing tables. A variety of furnishings in similar sized rooms cleverly provides change for repeat guests and the option of a more work-focused or lounge space.
Essentially the guestrooms by UDS are calm, relaxing havens. Bed headboards are multi-layered, sofa-like constructs. Daybeds and furnishings are mostly bespoke designs that speak of the crafted UDS design aesthetic. McConkey explains: “The hotel is business-oriented and the guestrooms have a residential quality to appeal to long-stay guests.”
Contrast comes by way of mixing high-pressure laminated wardrobe doors with solid walnut surrounds. Textured glass panels bring light into bathrooms to highlight the irregular, vitrified enamel glazing of each Zellige tile. Bathrooms see the oak herringbone parquet pattern repeated in the dark Nero Marquina stone, while sanitaryware combines the Raindance Select shower from Hansgrohe with the Axor Montreux collection at the basins. Its brushed black chrome – the Axor signature finish – contrasts neatly with the pale grey marble of the basin surrounds.
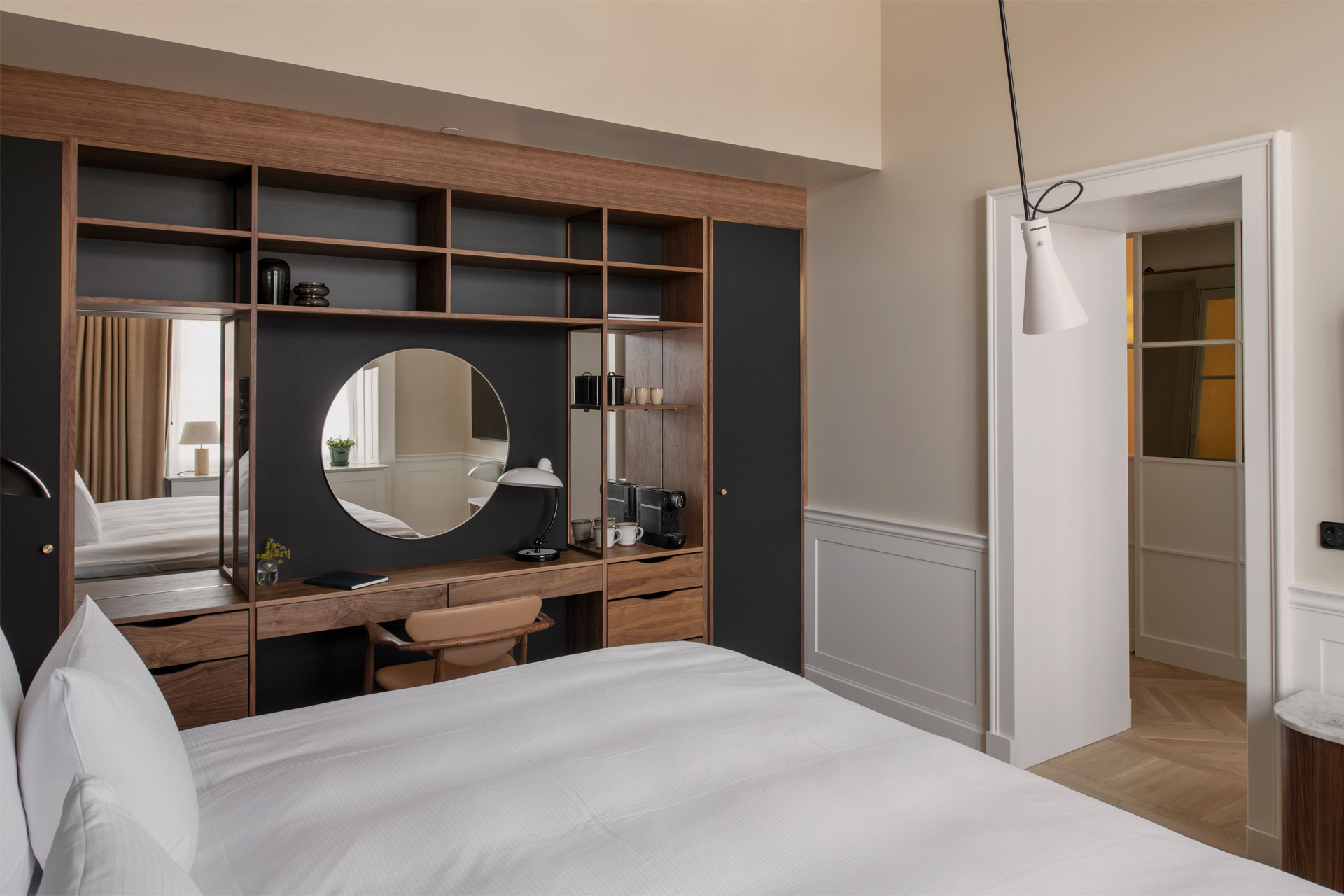
“The mix of Danish and European design is a theme within the guestrooms,” reveals McConkey, referencing the customised Louis Poulsen black-and-white desk lamps and Finn Juhl armchairs. Set against these is the playful, dual-stemmed VV Cinquanta Suspension lamp designed in 1951 by Italian architect Vittoriano Viganó and now produced by Astep, as well as a variety of bespoke lamps designed by UDS and produced by Flos. The fall of the light from conical lampshades creates compelling patterns in both corridors and guestrooms. One, a cone-shaped lampshade in opaque white glass was reproduced from an archive photo and involved no less than 40 prototypes before being resolved.
McConkey refers to the natural materials that add a human level of variation. The use of quality materials allows for their repair, not replacement, and allows them to “wear in and not wear out”. Picking up on this, Peter Høgh Pedersen, Managing Director of Villa Copenhagen, comments: “Guests are definitely noticing the quality of the interiors and the storytelling that goes with it. Both make for a good connection with our guests.”
And such attention to quality across the property extends to greater sustainability. Pedersen points to the conversion of the existing building as perhaps the single most important sustainability story. At the same scale are the new windows and insulated roof. The 25-metre long, stainless-steel-lined swimming pool is heated by the excess heat produced by the hotel’s centralised cooling systems and is one of only two in the Danish capital. The banqueting seating, the Nova Sea chair, contains 2.7kg of ocean waste – mainly fishnets – and was developed for Villa in collaboration with Mater. And at a smaller scale still are the recyclable wooden key cards.
There are indeed many stories at Villa Copenhagen. Just one of many is the magic worked by Nordic Hotels & Resort’s Art Curator, Sune Nordgren, with sculptures from Jaume Plensa and the lone, unique charcoal drawings in every guestroom that each tell their own tale. The big story is one of a new level of luxury hotel for the Danish capital.
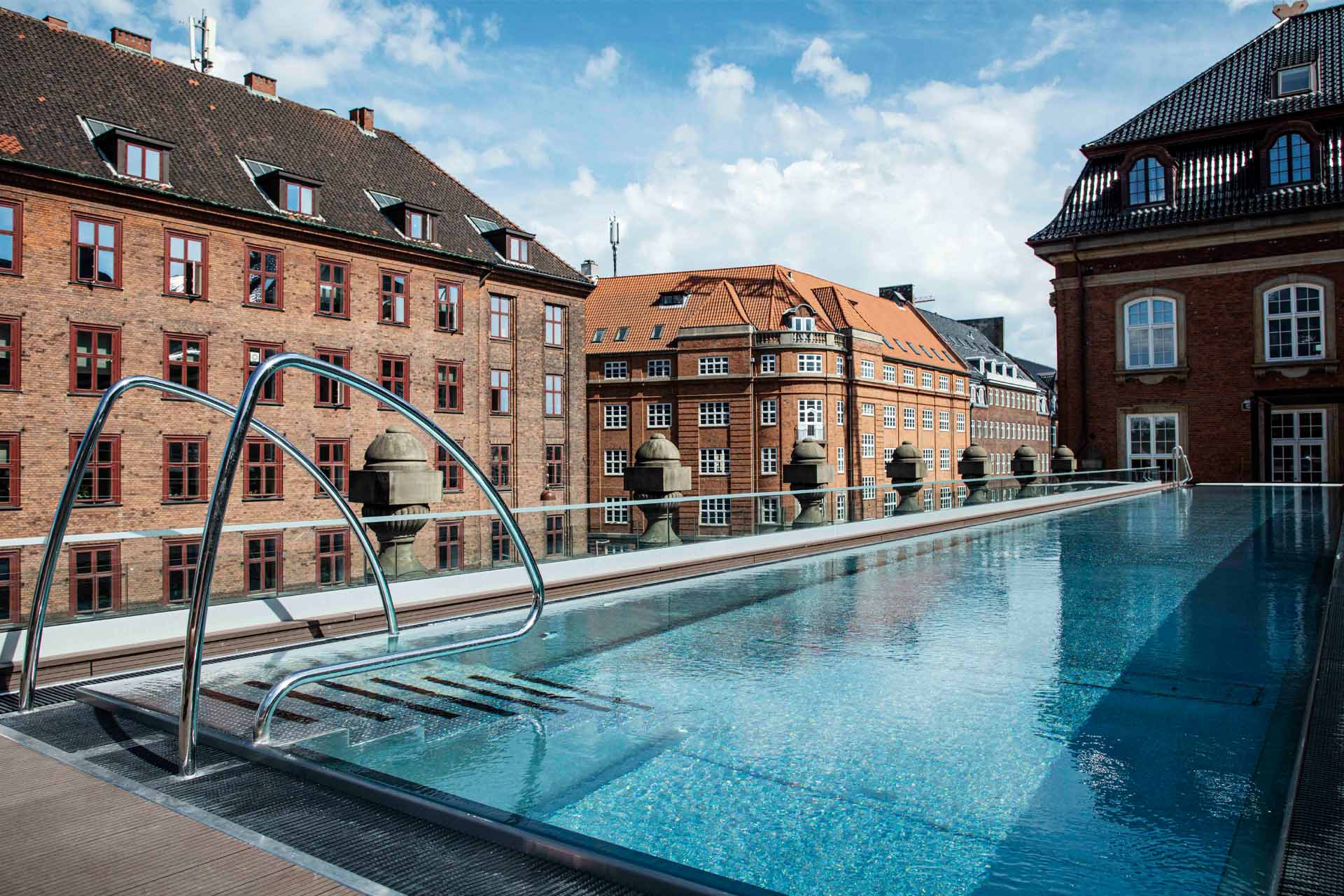
EXPRESS CHECK-OUT
Owner: Strawberry Properties
Operator: Nordic Hotels & Resorts
Architecture: Krook & Tjader
Interior Design: Universal Design Studio, Goddard Littlefair, Shamballa Jewels, Earth Studio
Art Consultant: Sune Nordgren
Procurement: Holmris Designbrokers
Main Contractor: Hent
www.villacopenhagen.com
CREDITS
Words: Guy Dittrich
Photography: © Stine Christiansen (unless otherwise stated)
Related Posts
3 August 2021
Feature: Henry’s Townhouse, London
2 August 2021
Feature: Nobu London Portman Square
30 July 2021
