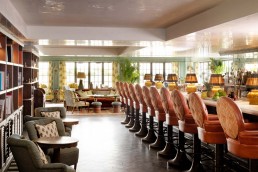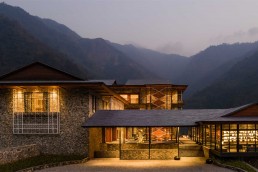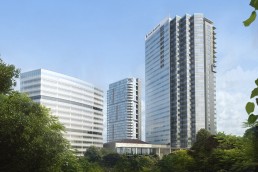Conceived to meld seamlessly into the surrounding mountain landscape, The Roseate Ganges harnesses monastic minimalism to put nature centrestage, writes Neena Dhillon.
Spanning India and the UK, Roseate Hotels & Resorts has expanded its portfolio to six properties with the opening of a bucolic boutique retreat in the foothills of The Garhwal Himalayas. Situated close to Rishikesh, it was the serene setting on the River Ganges that caught the attention of Ankur Bhatia, who, along with his architect wife Smriti, saw the potential of the verdant forest plot as a quiet place of refuge from urban life.
Bhatia, who is Executive Director of New Delhi-based Bird Group, explains the location’s appeal: “Set amidst the mountains on the pristine waters of the Ganges, the Rishikesh region has seen substantial growth in travellers due to its scenic landscapes, its recognised status as the yoga capital of the world, and its accessibility as a convenient weekend escape for Indians, complete with adventure sports and the potential for pilgrimage. We found this existing property some years ago but have taken our time to redevelop it to suit our brand concept.”
As design is such a core aspect of the brand, the Bhatias decided to collaborate once more with Studio Organon, a firm that had worked on the notable Chidya Ghar Bar at Roseate House New Delhi. “Our goal at The Roseate Ganges was to reduce visual noise, creating austere yet warm spaces for reflection and introspection,” says Bhatia. “For us, the starting point of the design was both a sense of nostalgia and a subtle nod to modernist India.”
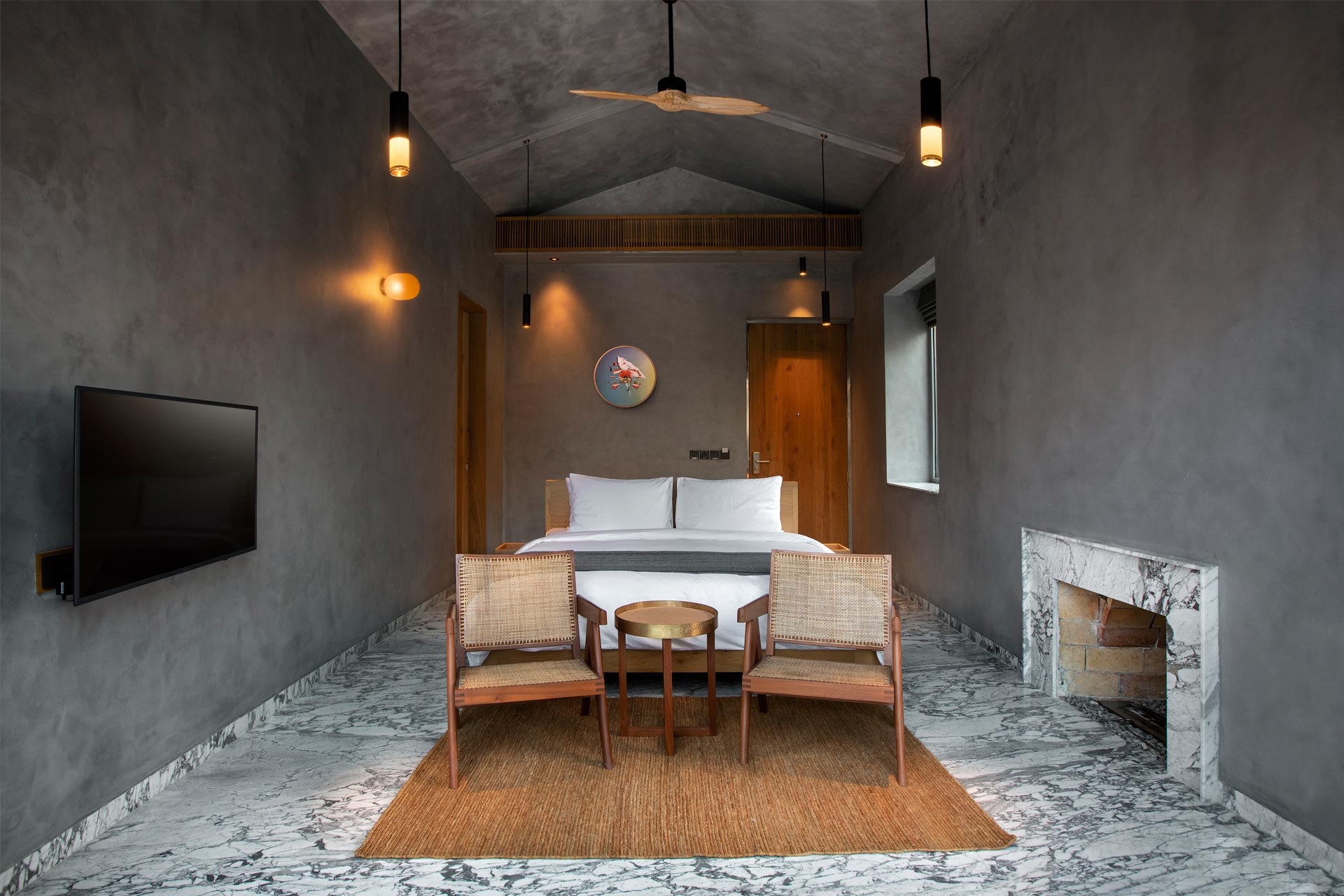
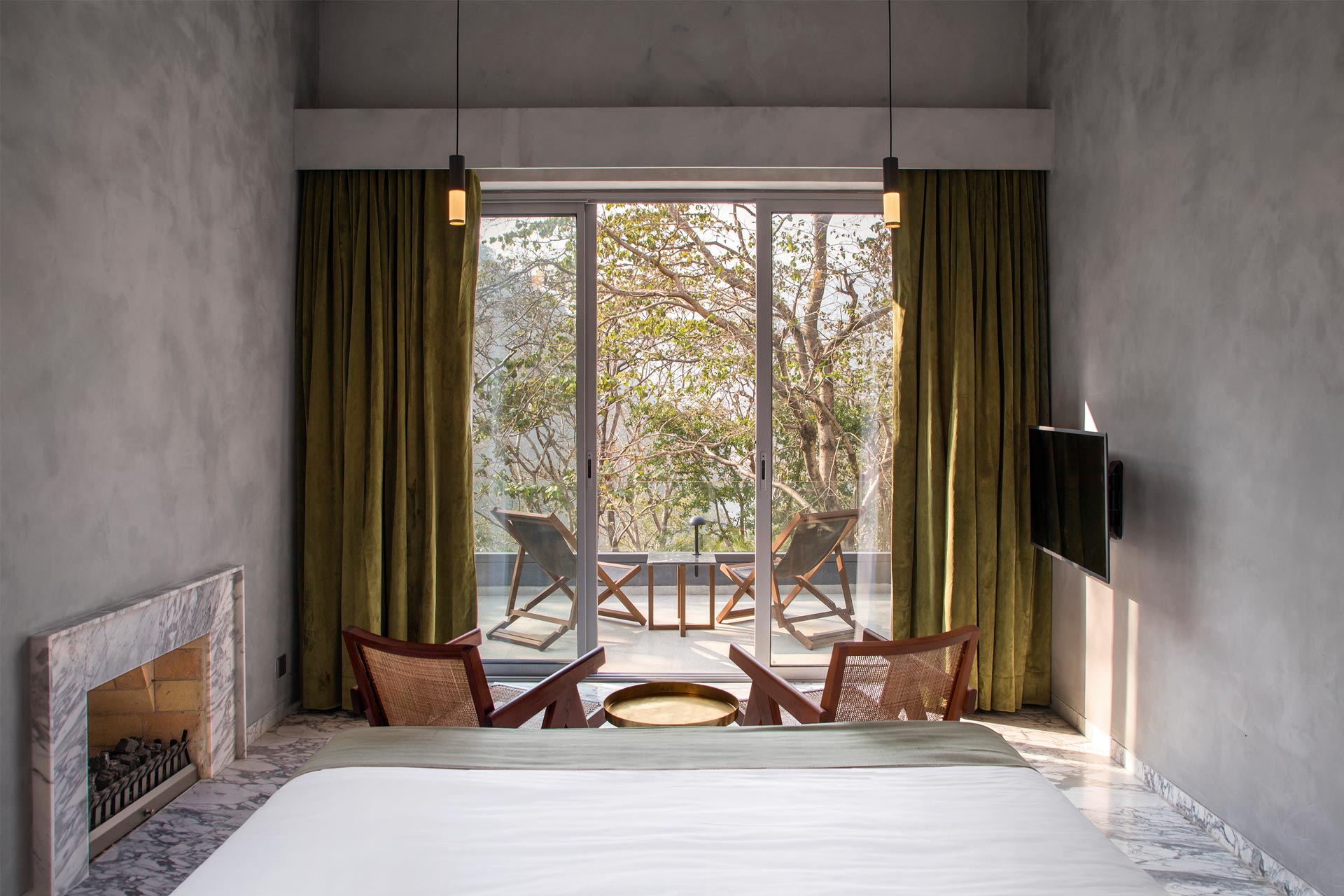
Comprising 16 standalone villas and a reception complex housing a restaurant, bar, café, spa and 17m infinity swimming pool, the retreat is an architectural statement of clean, sleek lines, open glazing and home comforts – its structures rendered in a striking hue of grey inspired by the Indian elephant. Saurabh Dakshini, founder of Studio Organon, describes the approach: “We’ve thoughtfully used natural materials such as hardwood, granite, marble and brass to lend a sense of permanence to the buildings, which are designed inside-out with the aim of taking away the focus from the manmade and placing it firmly on nature. In juxtaposing old and new, raw and finished, hard and soft, we’ve worked towards an experience of restrained luxury, with our design references varying from the ghats (riverfront steps) along the Ganges to the image of plantation bungalows as well as India’s famed modernist city of Chandigarh.”
Bijoux bungalows awash in Arabescato marble, raw textured concrete plaster, oak and brass accents are purposefully orientated towards the sprawling forest, which encloses large external balconies positioned for maximum privacy. Compact black marble bathrooms each have a skylight or picture window that invites in natural light, while artwork by Thukral & Tagra, drop pendant lighting and rattan furniture soften the interiors. Layouts are linear, uncluttered and point towards the green panorama beyond.
This desire to forge a connection with nature continues as guests weave their way around indigenous planting and towering trees to the central resort block. At Chidya Ghar restaurant, there is an abstract play on a bygone era, as Dakshini outlines: “With the colours and furniture, we wanted to touch upon an old India. Hence the choice of peacock blue, the red oxide floor, cast-iron tables and plantation furniture complete with cane weaving. We have also used large glazing panels that open out to seamless views of the hills.” Studio Organon has designed all of the furniture too, taking influence from India’s colonial past in places.
Meanwhile, interconnecting public spaces lead first to a pool deck overlooking the Ganga valley and eventually to an open-top rooftop bar, where guests are invited to sample drinks under a canopy of stars. Remaining constant throughout is this reverence for the natural world, which allows guests to become more than just spectators – instead, they are absorbed into the landscape to feel a genuine part of it.
EXPRESS CHECK-OUT
Owner: Bird Group
Operator: Roseate Hotels & Resorts
Architecture: Concept Works
Interior Design and Landscaping: Studio Organon, Smriti Bhatia
Lighting Design: Studio Organon
Main Contractor: Build Con
www.roseatehotels.com
CREDITS
Words: Neena Dhillon
Photography: Courtesy of Roseate Hotels & Resorts
Magazine: Sleeper 89
Related Posts
31 March 2020
Feature: Soho House, Mumbai
23 March 2020
