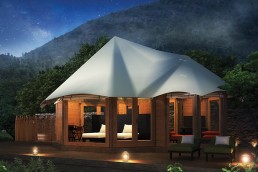Gracefully complementing its mesmerising natural setting, a resort made from noble materials pays architectural tribute to fort temples and Himalayan villages, writes Neena Dhillon.
To reach Badrinath, one of India’s holiest towns and temples, pilgrims in the past would have committed to an arduous trek up steep mountain passes on foot, pausing for rest in temporary shelters during journeys that lasted between three months to a year. These flimsy refuges and narrow paths are still visible today on the majestic site that plays host to the first five-star resort located on the Ganges, set in the foothills of the mighty Himalayas, upriver from the city of Rishikesh. More than eight years in the making, Taj Rishikesh Resort & Spa started life as an plot of agricultural land spotted by Canadian-Indian entrepreneur Arjun Mehra, who, while white-water rafting around a double bend in the river, realised this would have been the route that his great grandmother took more than a century ago: “It felt very nostalgic to sit and observe the exact path where she found the motivation to undertake such a difficult pilgrimage,” he explains. “The view across to the awe-inspiring Himalayan mountains that have stood for so many generations proved both humbling and invigorating.”
To realise the potential of the sun-dappled site – enclosed on three sides by the alluring emerald green glacial waters – Mehra started to sketch out his vision for a resort that would meet sustainable development principles while fitting seamlessly into its magnificent natural surroundings. “We envisioned a design that incorporates elements of the local Himalayan architecture, as seen in both ancient fort temples and villages,” he continues. “We wanted to use materials that followed the same concept. In essence, we wanted our resort to be seen as a natural extension of the Ganges River, albeit with luxurious modern comforts.”
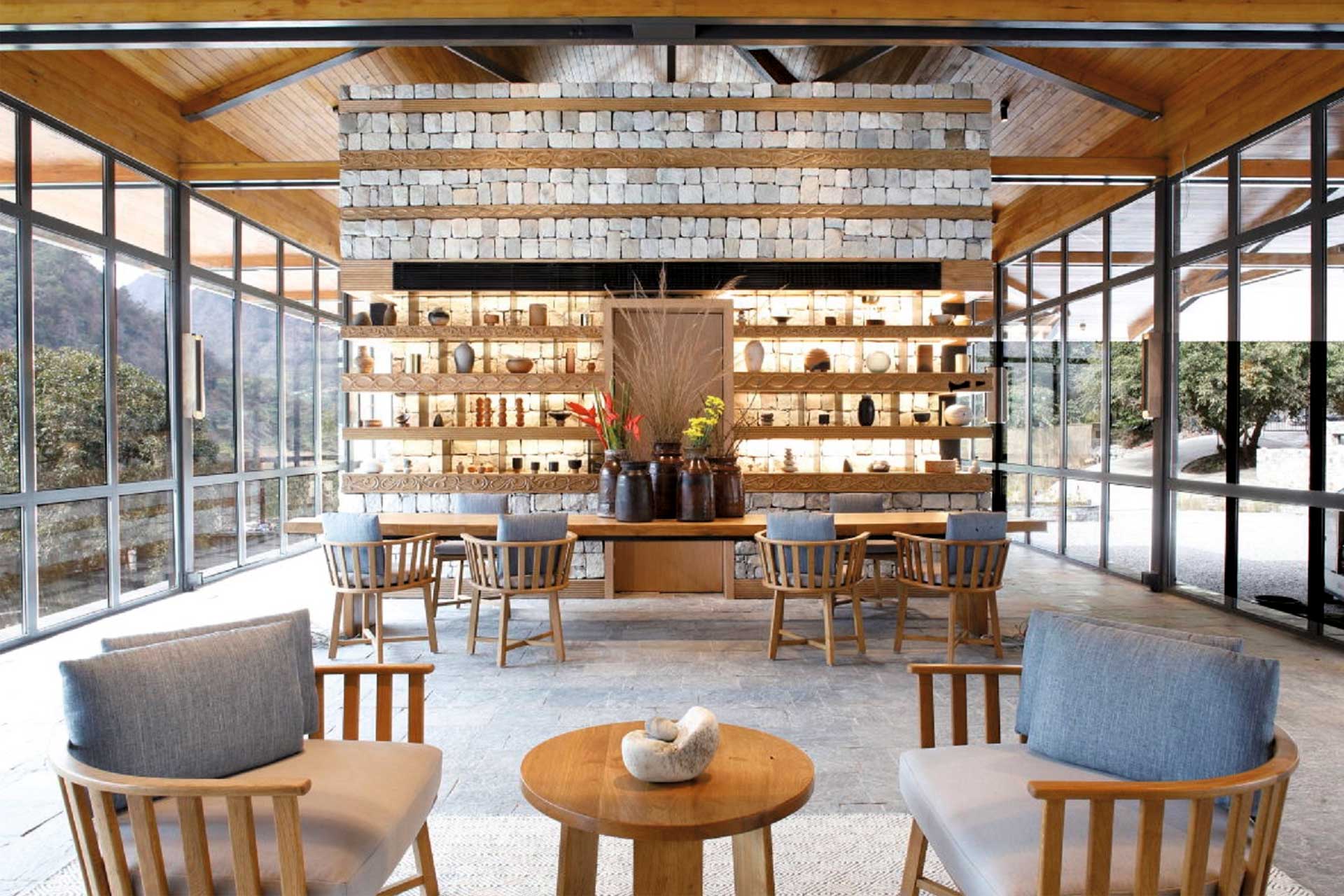
Partnering with Montreal-based YH2 Architects, whose work on Hotel Gault he greatly admired, Mehra asked principals Marie-Claude Hamelin and Loukas Yiacouvakis to develop an architectural language for the hotel following two fact-finding journeys to northern India. “These near-ethnographic trips allowed us to soak in this particular culture, which is rooted in raw stone and carved wood, and is the basis of Uttarakhand and Himachal Pradesh architecture,” explain the duo. “Guiding our approach was the reinterpretation of traditional Kath-khuni construction techniques, decorative Himalayan motifs, and the positioning of the buildings on successive, stepped terraces.”
Working around stringent building regulations governing considerations such as proximity to, and construction heights around the Ganges, YH2’s conceptual vision plugs into the area’s architectural vernacular while transforming hand-chiselled Himalayan river stone, Himachal slate and wood species from both India and Canada into noble materials – the building blocks of Taj Rishikesh. Blurring lines between exterior and interior, with structures cascading down the 12.5-acre plot to provide framed river views from different points, the resort begins at its pinnacle with the Welcome House. “When we looked at traditional Himalayan villages, we noted how dwellings are grouped around the temple fort palaces of royal families,” observe Hamelin and Yiacouvakis. “Named darbargadhs, these forts included both the residence of the Maharajah and common spaces accessible to the community for their protection during times of war.”
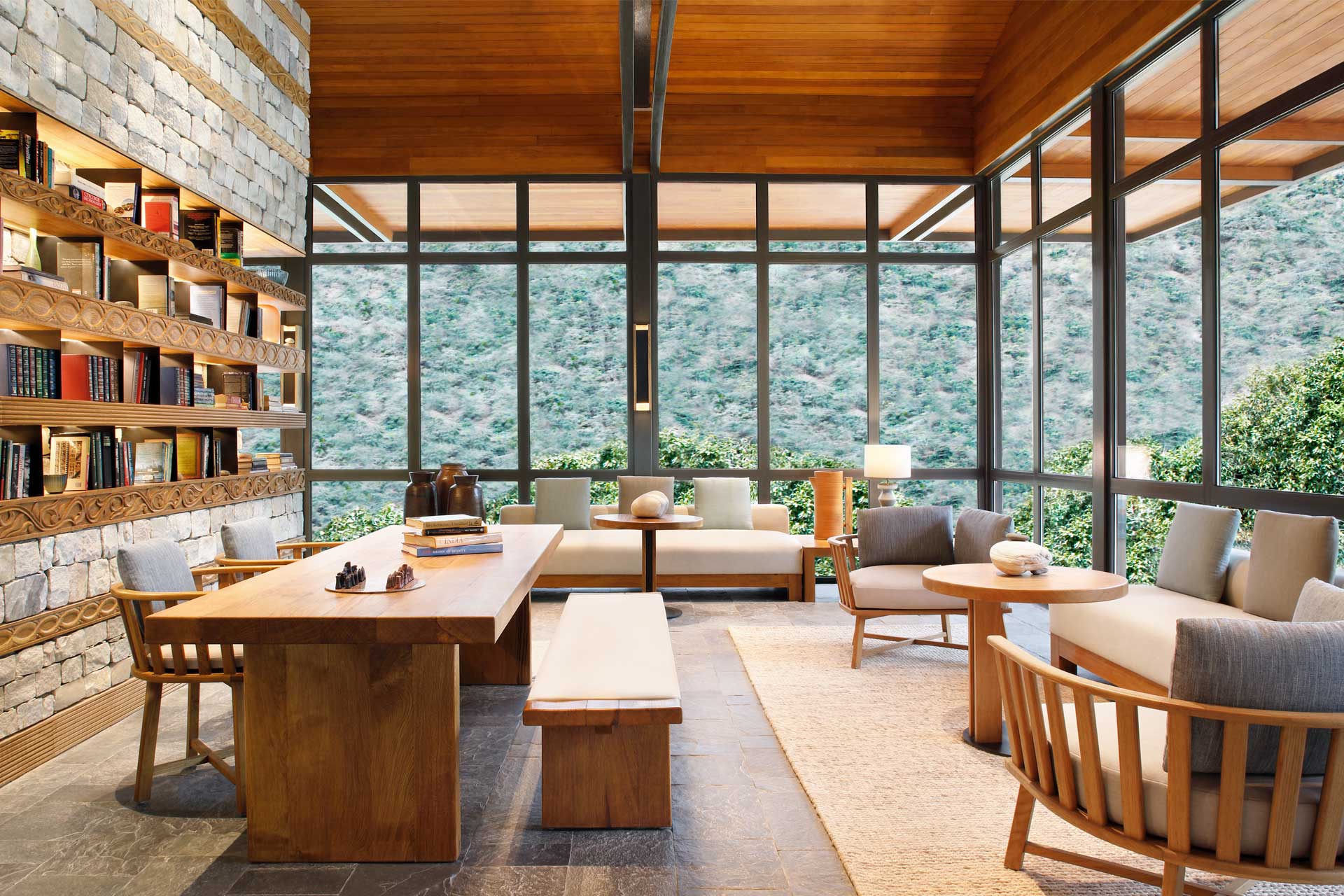
Accommodating guestrooms, reception, restaurant, lounge and conference hall, the Welcome House is inspired by a 400-year-old fort and realised in a cantilevered structure arranged around a central open courtyard. Guests are invited to take complimentary high mountain tea in the Magnolia Courtyard each day, its design characterised by a multiple-flight staircase framed by a screen with a distinctive diamond pattern, mirroring the embroidery on local Himalayan headgear.
In the reception lounge, a harmonious interplay of timber, stone and slate speaks of a residential mountain lodge, with subdued organic colours complementing the visual scope of the exterior landscape yet injecting a contemporary ambience. Sim Boon Yang, founding partner and Director of Singapore-based Eco-id, elaborates on the interior concept: “We wanted to evoke a feeling of being a guest in someone’s private mountain lodge rather than a typical hotel. Let’s say a place with a discreet and elegant style befitting a cultured and well-travelled host, who has built his own Himalayan escape. Due to the majestic setting, we felt it was important to adopt a rustic minimalism in public areas, allowing for contemplation of the physical beauty all around, encouraging guests to find resonance in this spiritual mood.” Set against the feature walls that alternate between stone courses and carved timber panels, display shelves hold collections of books and quirkier arrangements such as river pebbles, wild flowers, pottery, measuring jugs and baskets.
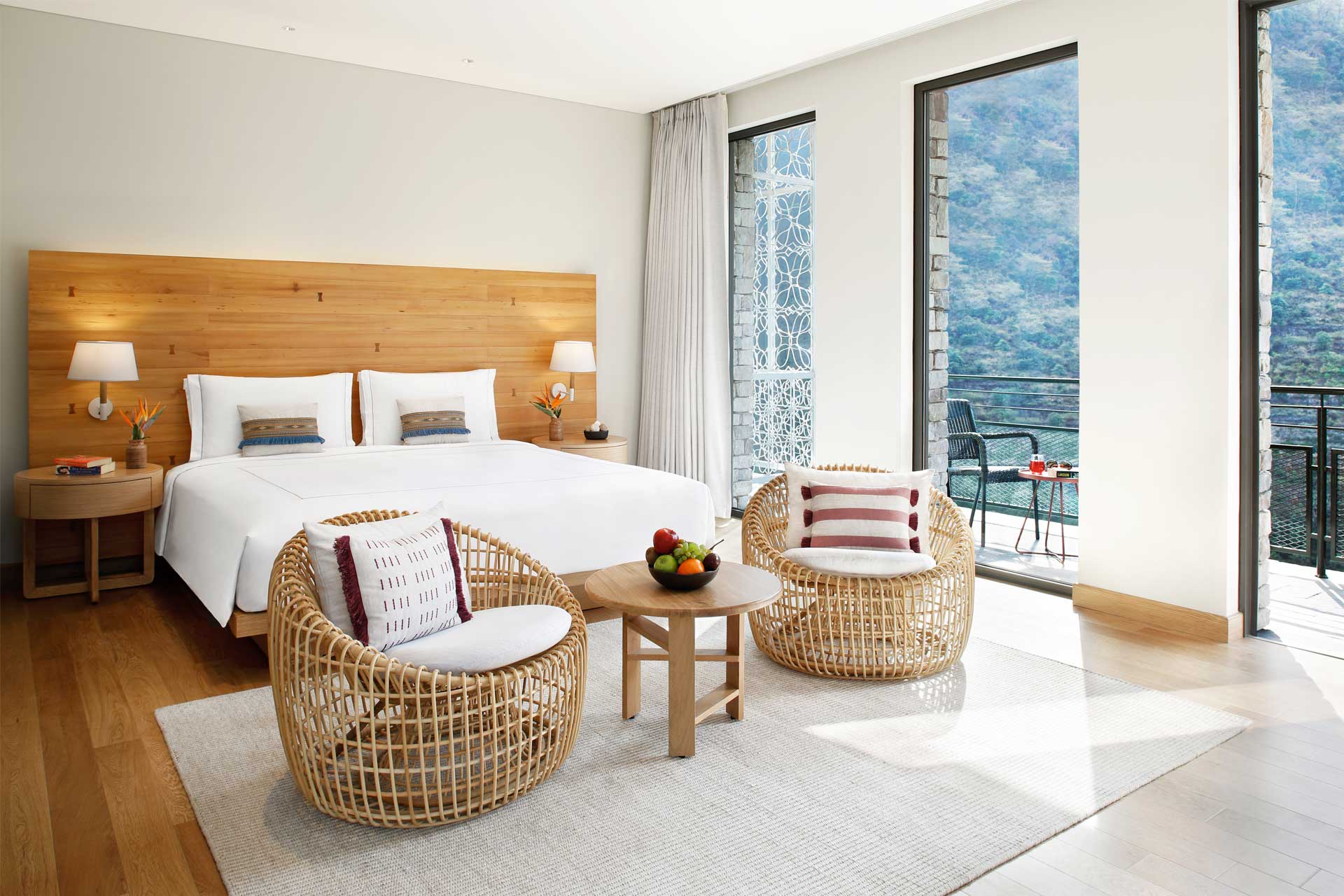
Part of the Welcome House, all-day dining restaurant Rock Flour benefits from double-height ceilings, airy interiors and decorative features including a tasselled timber fringe installation that lends visual interest to the space. Eco-id took inspiration for this element from the ornamental roof eaves of mountain houses, while the restaurant’s name is derived from the glacial silt that gives the river its distinctive green hue. The accompanying alfresco dining deck is surrounded by jaw-dropping mountain views, with chocolate pansy butterflies and dragonflies fluttering through the air, as farm-fresh cuisine is served to the sound of The Beatles classics played live on a Himalayan stringed instrument. The soundtrack is a reminder of the connection that the fab four have to the Rishikesh region, their visit in 1968 representing the genesis of ‘The White Album’.
Corridors leading up to guestrooms in the Welcome House are left open to the elements for natural ventilation, with white decorative screens adorning picture windows, doors and full-height glazing. Rooms are contemporary and bright, with pared-back detailing, rugs in neutral tones and Nest chairs by Cane-line befitting of the lodge experience. “In a location such as this, where there is a sense of remoteness and wilderness, rooms are designed to feel secure and comforting,” says Sim Boon Yang. “The atmosphere we’ve achieved is refined yet rustic, with furniture appearing as though it could have been built by a local carpenter or carried up the mountain on horseback.”
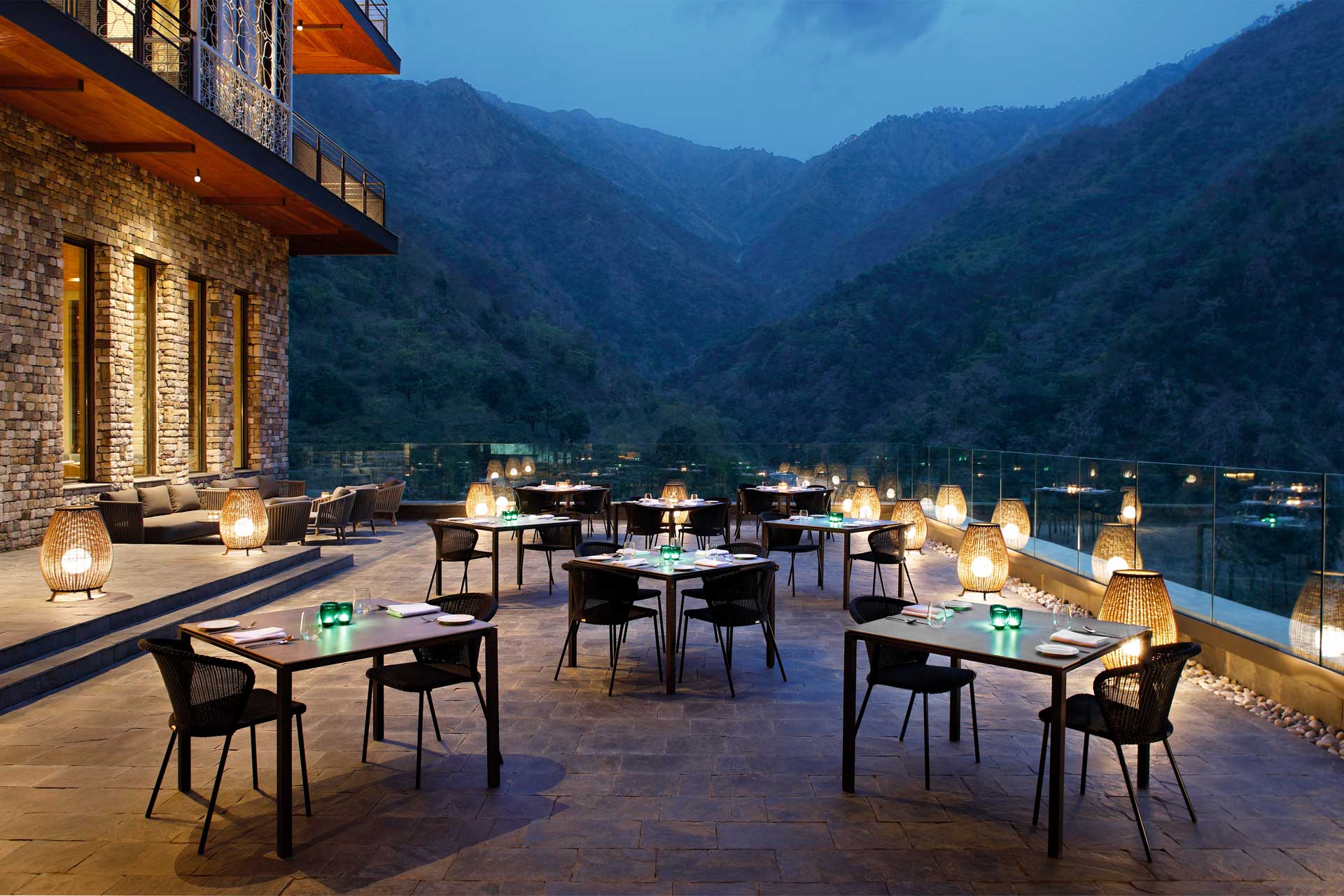
Adding to the room inventory is a succession of spacious premium villas set along the contour lines of the stepped terraces, with stone walls demarcating each plateau and a meandering, sloped, grass-lined path taking guests down to this central section of the resort. Indigenous trees have been absorbed into the landscaping and one particular spot, where five species emerge intriguingly from one base, remains the site of a small holy temple tended to by local villagers. From here, the lower part of the property opens to a series of meadows, terraced lawns and pavilions including two that house the Jiva Spa. Daily yoga in a classical open-air pavilion is an integral part of the routine at Taj Rishikesh, while a similar pavilion invites guests down a central feature staircase to the spa reception. Contemplative, white and generously sized, with Scandinavian and Romanesque touches, the spa is embedded into the site close to the river, its interior spaces opening out to vantage points of the landscape below. A short walk takes visitors to the infinity pool, its colour matched to the water of the river, and its edges appearing to spill onto the pebble beach found at the foot of Taj Rishikesh. It is on this boulder-laced beach that travellers can take wildlife walks while attending the spiritual Ganga Aarti ceremony at sunset. A speciality Himalayan restaurant is due to open soon, overlooking the beach and serving indigenous dishes from the mountainous belt stretching from the east to the west of India.
Driven by Taj Hotels’ commitment to environmental awareness, the resort operates its own sewage plant, recycles grey water and feeds food waste into a biodigester. Plans are also afoot for organic gardens to include aphrodisiacal Ayurvedic herbs common to the Himalayas, such as ginseng, which will be incorporated into dining and spa experiences that convey a quintessential river lifestyle. Combined with the architectural, spatial and landscaping sensitivity of the project, which fosters authentic connections to the towering mountains and swiftly flowing waters at every turn, Taj Rishikesh maximises its monumental setting while affording the quiet comforts of a luxury retreat designed for respite and renewal.
EXPRESS CHECK-OUT
Developer: Darrameks Hotels & Developers
Operator: Taj Hotels, IHCL
Architecture: YH2 Architecture (concept), Edifice
Interior Design: Eco-id
Landscaping: Burega Farnell
Main Contractor: VKJ Projects
Lighting Design: GA Group
www.tajhotels.com
CREDITS
Words: Neena Dhillon
Photography: Courtesy of Taj Hotels
Magazine: Sleeper 89
Related Posts
14 November 2018


